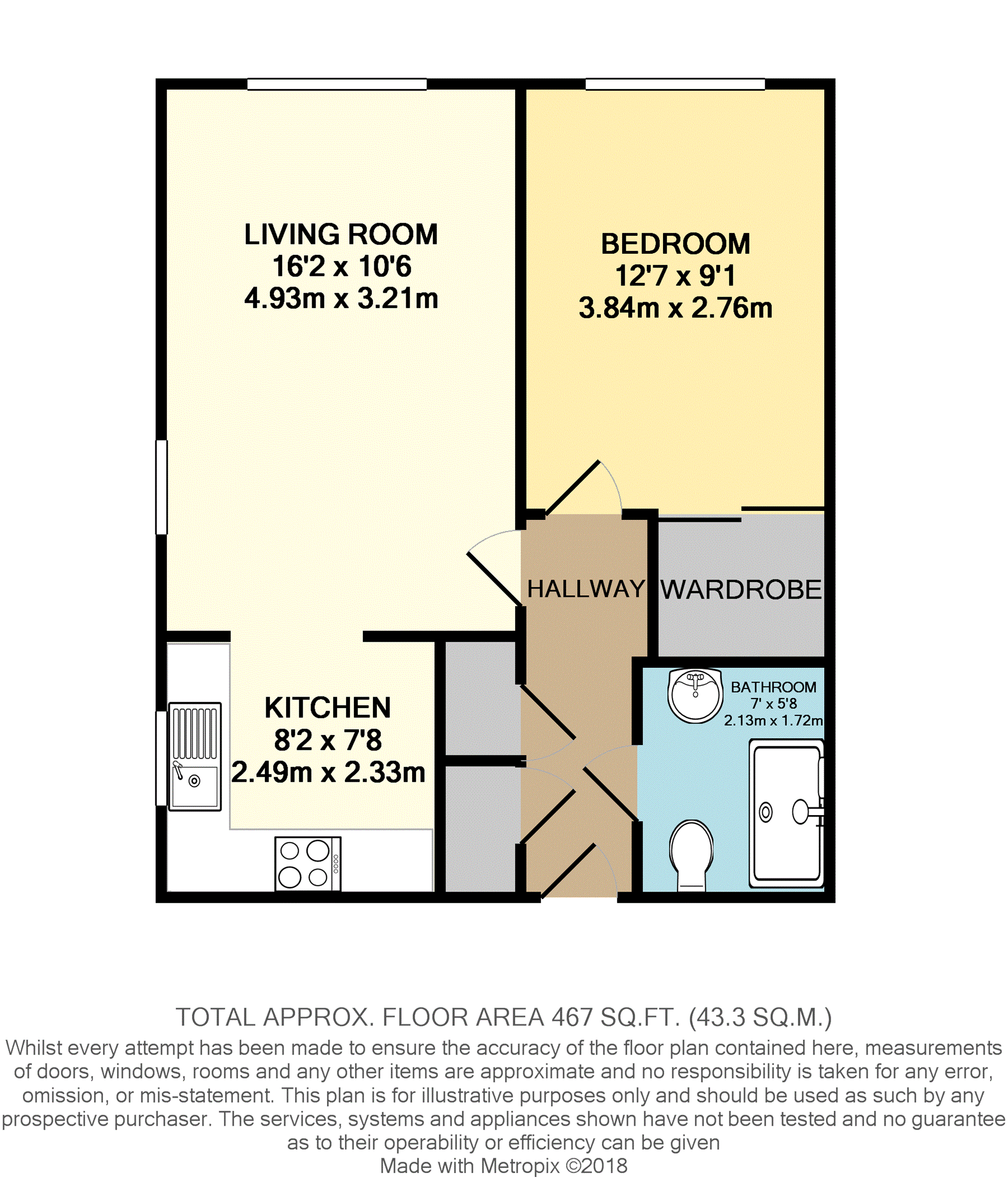Flat for sale in Leicester LE2, 1 Bedroom
Quick Summary
- Property Type:
- Flat
- Status:
- For sale
- Price
- £ 100,000
- Beds:
- 1
- Baths:
- 1
- Recepts:
- 1
- County
- Leicestershire
- Town
- Leicester
- Outcode
- LE2
- Location
- 420 London Road, Leicester LE2
- Marketed By:
- Purplebricks, Head Office
- Posted
- 2024-04-19
- LE2 Rating:
- More Info?
- Please contact Purplebricks, Head Office on 0121 721 9601 or Request Details
Property Description
A one bedroom first-floor apartment situated in the popular Hendon Grange development and set within beautifully maintained grounds in this sought after location off London Road in Leicester. This over 55's retirement complex gives residents their own independence but offers an on-site communal lounge for socialising and an on-site manager. This property is also ideally positioned within convenient access to both Leicester city centre and Oadby town centre where can be found a vast range of amenities.
This first-floor apartment offers accommodation comprising of; an entrance hall with a built in storage cupboard and an airing cupboard, living/dining room with access through to a fitted kitchen. Further accommodation includes a spacious bedroom with a double depth, built-in wardrobe and a shower room. Outside can be found the communal gardens which are mainly laid to lawn with established trees and shrubs surrounding and residents parking with various visitor parking spaces available.
Situated off London Road close to Stoneygate, this property is ideally positioned within convenient access to Oadby town centre where can be found supermarkets including an asda, Sainsbury's and Waitrose, coffee shops and a post office. There is also a well serviced bus route giving access to Leicester city centre and train station.
Communal Entrance
A secure communal entrance giving access to the reception area and communal lounge for residents.
Hallway
Door to front, electric storage heater, built in storage cupboard and airing cupboard.
Living Area
16'2" x 10'6"
Double glazed window to side and rear and an electric storage heater.
Kitchen
8'2" x 7'8"
Wall and base units with roll top work surfaces and tiled splash backs, integrated oven and electric hob with extractor fan and hood over, stainless steel sink and drainer, plumbing for washing machine and a double glazed window to side.
Bedroom
12'7" x 9'1"
Double glazed window to rear, electric storage heater and a double depth built in wardrobe with mirrored fronts.
Shower Room
7'0" x 5'8"
Comprising of a walk-in tiled shower cubicle, low level WC, wash basin, complimentary wall tiling, electric towel rail and extractor fan.
Outside
Outside of the development there are beautifully maintained gardens which are mainly laid to lawn with a range of established trees, shrubs and well stocked flowerbeds surrounding. There are various paths for walks and several benches for seating.
There is ample communal parking for residents and various visitor spaces available.
Property Location
Marketed by Purplebricks, Head Office
Disclaimer Property descriptions and related information displayed on this page are marketing materials provided by Purplebricks, Head Office. estateagents365.uk does not warrant or accept any responsibility for the accuracy or completeness of the property descriptions or related information provided here and they do not constitute property particulars. Please contact Purplebricks, Head Office for full details and further information.


