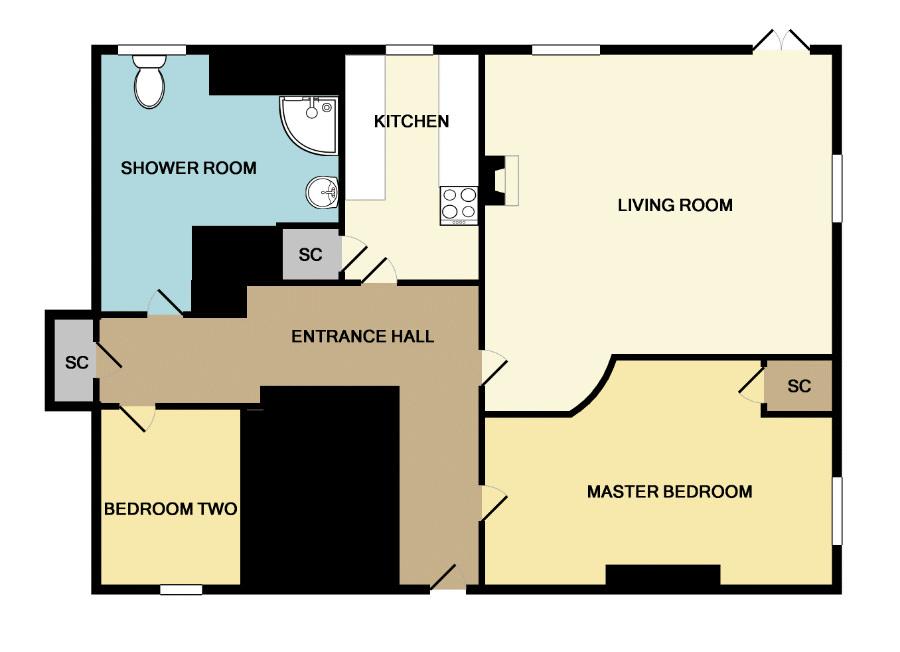Flat for sale in Leek ST13, 2 Bedroom
Quick Summary
- Property Type:
- Flat
- Status:
- For sale
- Price
- £ 90,000
- Beds:
- 2
- Baths:
- 1
- Recepts:
- 1
- County
- Staffordshire
- Town
- Leek
- Outcode
- ST13
- Location
- Basford Lane, Leekbrook ST13
- Marketed By:
- Whittaker & Biggs
- Posted
- 2018-12-23
- ST13 Rating:
- More Info?
- Please contact Whittaker & Biggs on 01538 269070 or Request Details
Property Description
**two bedrooms** **ground floor** **17ft living room** **17ft master bedroom** **three tier garden** **garage** **fitted kitchen** **shower room** **private location** **no chain** This spacious two bedroom ground floor apartment is located in a private location and is nestled within a beautiful building, where character and charm can be admired throughout.
The apartment is within a small development, made up of four unique apartments, having communal parking available. The apartment does have a garage and benefits from its own three tier garden, mainly laid to patio, with access from the living room.
The entrance hallway is laid with a delightful minton tiled floor and the living room is a sizeable 17ft and has beautiful high ceilings. The master bedroom is again a substantial room, spanning 17ft and the kitchen is a light and airy room with a good range of fitted units. A shower room comprises of a low level WC, pedestal wash hand basin and corner shower, housing an electric shower fitment.
A very unique property, offered for sale with no chain.
Hallway
Minton flooring, wooden door with inset glazing to the front aspect and radiator.
Living Room (18' 1'' x 17' 6'' (5.51m x 5.34m))
Three radiators, window to the side aspect, double glazed window to the rear aspect, UPVC double glazed patio doors to the rear aspect, tiled hearth with surround and wooden mantle.
Master Bedroom (11' 5'' x 17' 6'' (3.47m x 5.33m))
Radiator, window to side aspect, store cupboard.
Kitchen (15' 2'' x 17' 6'' (4.62m x 5.34m))
Fitted units to base and eye level, plumbing for automatic washing machine, stainless steel sink with drainer and mixer tap, electric cooker point, space for free standing fridge/freezer, window to the rear aspect, tiled splashbacks.
Shower Room (11' 9'' x 7' 0'' (3.57m x 2.14m))
Wooden window to the rear aspect, pedestal wash hand basin, low level WC, corner shower enclosure housing electric Triton shower, radiator.
Bedroom Two (10' 10'' x 7' 0'' (3.31m x 2.13m))
Window to front aspect, radiator.
Outside
Three tier garden, laid to patio, outside water tap.
Garage
Property Location
Marketed by Whittaker & Biggs
Disclaimer Property descriptions and related information displayed on this page are marketing materials provided by Whittaker & Biggs. estateagents365.uk does not warrant or accept any responsibility for the accuracy or completeness of the property descriptions or related information provided here and they do not constitute property particulars. Please contact Whittaker & Biggs for full details and further information.


