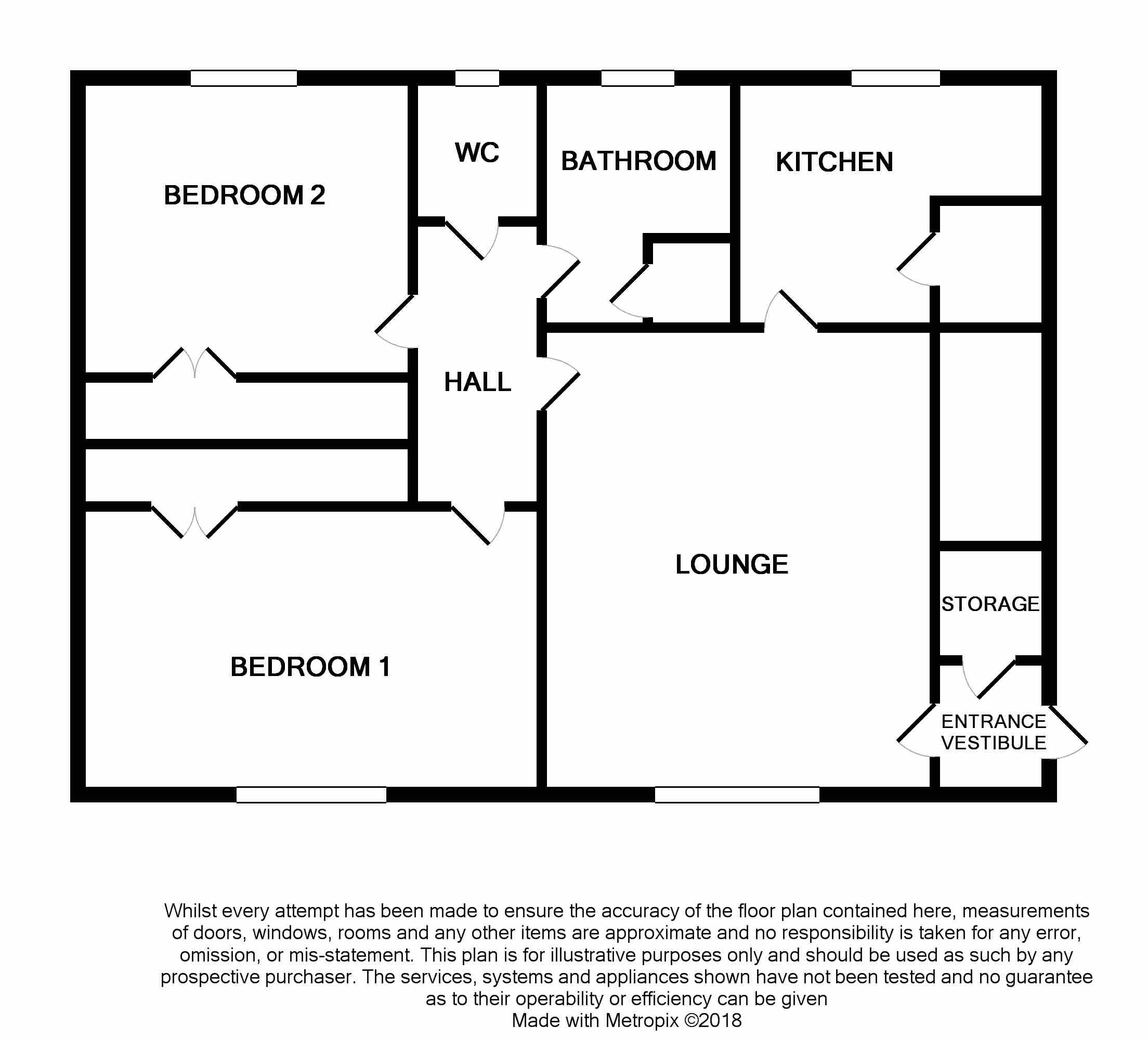Flat for sale in Leeds LS8, 2 Bedroom
Quick Summary
- Property Type:
- Flat
- Status:
- For sale
- Price
- £ 119,500
- Beds:
- 2
- Baths:
- 1
- Recepts:
- 1
- County
- West Yorkshire
- Town
- Leeds
- Outcode
- LS8
- Location
- North Hill Close, Roundhay, Leeds LS8
- Marketed By:
- Tudor Sales & Lettings Ltd.
- Posted
- 2024-04-05
- LS8 Rating:
- More Info?
- Please contact Tudor Sales & Lettings Ltd. on 0113 427 9064 or Request Details
Property Description
A two bedroom ground floor apartment sold with no onward chain and briefly comprises- entrance vestibule with useful storage cupboard, a spacious lounge overlooking well maintained, tree lined communal grounds. Kitchen, two double bedrooms both with fitted wardrobes. Bathroom and separate WC. The property benefits from gas central heating and single garage. Located within easy reach of Oakwood Parade and Street Lane where you will find a wide range of amenities including, bars, restaurants, supermarket. Ideally placed for those looking to commute with regular bus services available. The outer Ring Road is within close proximity providing access to the business Centres of Leeds, Harrogate, York and Bradford. Call our office today for more information or to arrange a viewing.
Kitchen 10.10' x 8.17' (3.08m x 2.49m)
Wall and base units with laminated worktops. Integrated oven and gas hob with extractor over. Tiled walls. Plumbing for washing machine. Space for fridge freezer. Central heating radiator. Window to rear elevation.
Lounge 17.81' x 12.04' (5.43m x 3.67m)
Feature fireplace with hardwood surround, marble hearth and back panel. Central heating radiator. Coving to ceiling. Window to front elevation.
Bedroom 1 11.91' x 10.10' (3.63m x 3.08m)
Double bedroom with fitted wardrobe. Central heating radiator and window to front elevation.
Bedroom 2 10.33' x 8.79' (3.15m x 2.68m)
With fitted wardrobe. Central heating radiator. Window to rear elevation.
Bathroom 7.38' x 4.69' (2.25m x 1.43m)
Bath with shower over. Wash hand basin. Tiled flooring. Central heating radiator. Window to rear elevation.
Wc 4.27' x 2.66' (1.30m x 0.81m)
WC. Part tiled walls. Tiled flooring. Central heating radiator. Window to rear elevation.
Disclaimer
Tudor Sales & Lettings for themselves and for the vendors of this property whose agents they are, give notice that: These particulars, whilst believed to be accurate are set out as a general outline only for guidance and do not constitute any of an offer or contract. All descriptions, references to condition and necessary permission for use and occupation, and other details are given without responsibility and any intending purchasers should not rely on them as a statement of fact but must satisfy themselves by inspection or otherwise as to their accuracy. No person employed by Tudor Sales & Lettings has the authority to make or give any representation or warranty whatsoever in relation to this property. All measurements are approximate and should be used for guidance purposes only. None of the services, fittings or equipment have been tested and no warranties of any kind can be given.
Property Location
Marketed by Tudor Sales & Lettings Ltd.
Disclaimer Property descriptions and related information displayed on this page are marketing materials provided by Tudor Sales & Lettings Ltd.. estateagents365.uk does not warrant or accept any responsibility for the accuracy or completeness of the property descriptions or related information provided here and they do not constitute property particulars. Please contact Tudor Sales & Lettings Ltd. for full details and further information.


