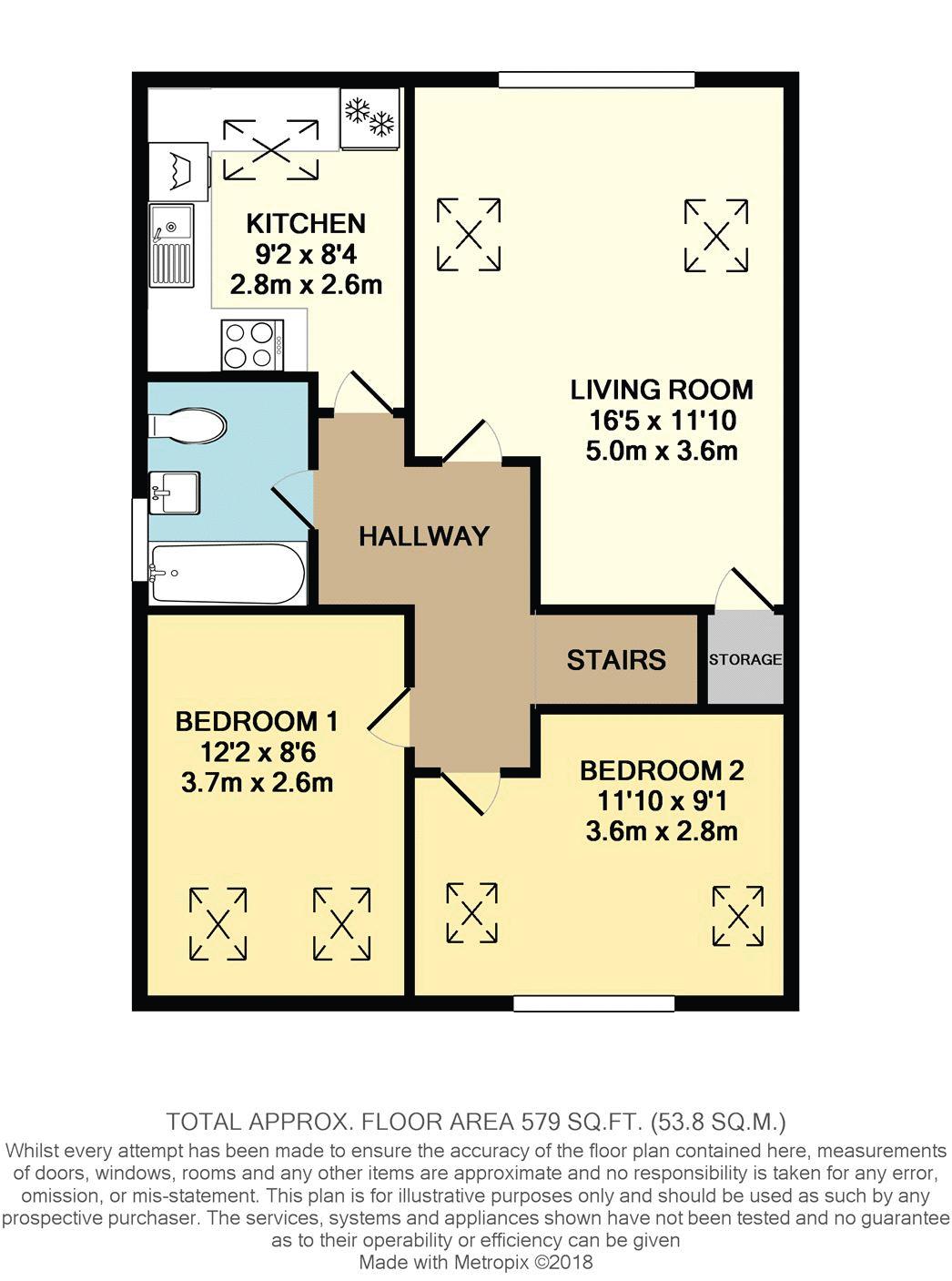Flat for sale in Leeds LS27, 2 Bedroom
Quick Summary
- Property Type:
- Flat
- Status:
- For sale
- Price
- £ 115,000
- Beds:
- 2
- Baths:
- 1
- Recepts:
- 1
- County
- West Yorkshire
- Town
- Leeds
- Outcode
- LS27
- Location
- Ackroyd Street, Morley, Leeds LS27
- Marketed By:
- Onwards & Upwards
- Posted
- 2018-10-08
- LS27 Rating:
- More Info?
- Please contact Onwards & Upwards on 0113 397 1713 or Request Details
Property Description
Offered with No chain is this superb top floor 2 Bed Apartment in Morley. Forming part of a converted school house the apartment has a modern and neutral decor throughout. The kitchen has a contemporary design and the bathroom has a modern finish. Both bedrooms are double with a neutral decor and flooded with natural light.
On-street parking is readily available.
Leasehold Information:
We have been advised by the vendor that this property is leasehold. We recommend all leasehold information be further clarified by your own legal representative at the earliest opportunity.
The following information has been provided by the current owner:
- Ground Rent - £200 per annum
- Service Charge - £60 per month
Living Room (16' 5'' x 11' 10'' (5m x 3.6m))
A lovely living room with a neutral decor and flooded with natural light from a feature window and two velux windows. There are two, 2 seater sofa's, a dining table and chairs, TV stand and two coffee table's.
Kitchen (9' 2'' x 8' 5'' (2.8m x 2.57m))
A modern kitchen with a range of grey gloss base and wall mounted units benefiting from an integrated electric hob with extractor over, electric oven, free-standing washing machine and a tall fridge-freezer. The finish is complete with a wood effect lino and localised ceramic wall tiling.
Bedroom 1 (12' 3'' x 8' 6'' (3.73m x 2.59m))
A double bedroom with a neutral and modern decor, two velux windows, two single beds, two bedside tables, a set of draws and a wardrobe.
Bedroom 2 (9' 2'' x 11' 11'' (2.79m x 3.62m))
A double bedroom with a neutral and modern decor, a double bed, two bedside tables, and a set of draws.
Bathroom (5' 6'' x 7' 1'' (1.68m x 2.17m))
A modern white suite comprising of a panelled bath with shower screen, pedestal wash hand basin and a low flush WC. There is also an extractor and the finish is complete with localised contemporary tiling and a non-slip floor.
Property Location
Marketed by Onwards & Upwards
Disclaimer Property descriptions and related information displayed on this page are marketing materials provided by Onwards & Upwards. estateagents365.uk does not warrant or accept any responsibility for the accuracy or completeness of the property descriptions or related information provided here and they do not constitute property particulars. Please contact Onwards & Upwards for full details and further information.


