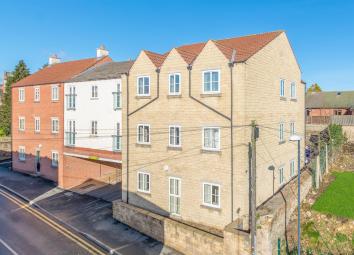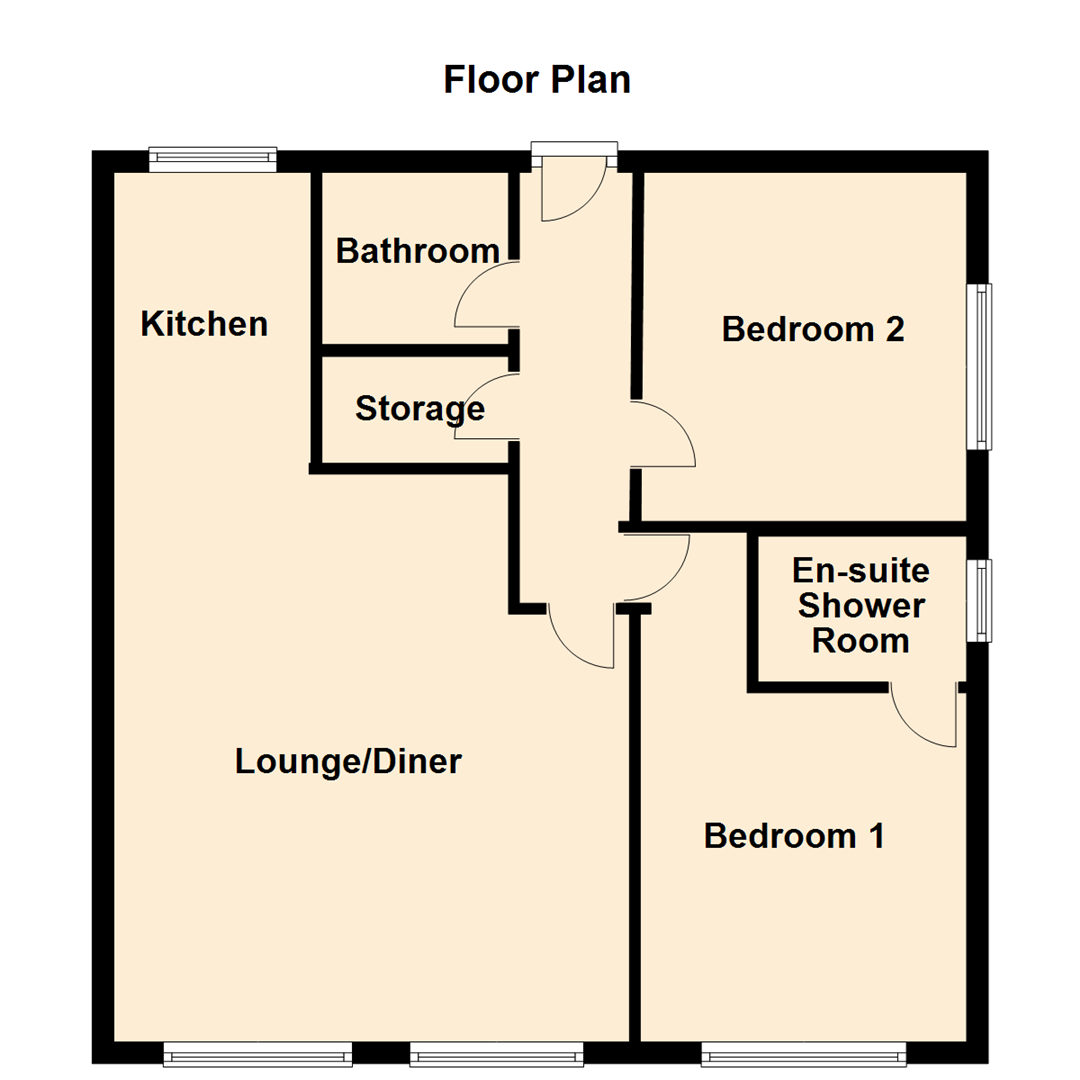Flat for sale in Leeds LS25, 2 Bedroom
Quick Summary
- Property Type:
- Flat
- Status:
- For sale
- Price
- £ 156,500
- Beds:
- 2
- Baths:
- 2
- Recepts:
- 1
- County
- West Yorkshire
- Town
- Leeds
- Outcode
- LS25
- Location
- Squires Close, Sherburn In Elmet, Leeds LS25
- Marketed By:
- Emsleys
- Posted
- 2024-05-10
- LS25 Rating:
- More Info?
- Please contact Emsleys on 01977 308925 or Request Details
Property Description
*** deceptively spacious - two bathrooms - select development***
Superbly presented purpose built two bedroomed top floor apartment commanding elevated views, situated within easy walking distance of Sherburn In Elmet centre. The property briefly comprises; communal entrance hall, private reception hall, open-plan living accomodation with kitchen, lounge and dining area, two double bedrooms, master with en-suite shower room and a further 'house' bathroom. The village benefits from local amenities including shops, a selection of pubs and a highly regarded primary school. The major commercial centres are within easy travelling distance via A1/M1 etc. The property benefits from underfloor heating to both bathrooms and double-glazing.
Call now 24 hours a day, 7 days a week to arrange your viewing.
Communal Entrance Hall
Giving access to Apartment 14 and only two other properties. Staircase leading to first and second floor.
Private Entrance Hall
Solid wood entrance door, laminate flooring, security entry phone system, wall-mounted electric heater, loft access and a storage/cylinder cupboard.
Open-Plan Living Area
Lounge/Dining Area (5.16m x 4.78m (16'11 x 15'8))
Modern wall-mounted flame effect electric fire, two PVCu double-glazed windows with far reaching views, laminate flooring, wall-mounted electric heater, down-lighters to ceiling. Open space to kitchen.
Kitchen (2.79m x 1.83m (9'2 x 6'0))
Modern high gloss wall and base units with contrasting work top surfaces over, inset stainless steel sink unit with side drainer and mixer tap. Integral fridge-freezer, washer dryer, slimline dishwasher, electric hob and electric oven with brushed steel extractor hood. Appropriate splashback tiling, and PVCu double-glazed window, inset down lighted to ceiling.
Bedroom One (3.84m x 3.02m (12'7 x 9'11))
Modern fitted sliding door wardrobes with mirror insets and incorporating hanging, built in drawer units and shelving, further matching fitted 5 drawer unit and bedside cabinets, wall mounted electric heater, laminated flooring and PVCu double -glazed window, inset down lighting to ceiling.
En-Suite Shower Room
Modern white three piece white suite comprising of a double width shower cubicle, pedestal hand wash basin and low level WC. Fully tiled to three walls and a PVCu double-glazed window, underfloor electric heating.
Bedroom Two (3.02m x 2.87m (9'11 x 9'5))
Modern fitted sliding door wardrobes with mirror insets and incorporating hanging and shelving, wall-mounted electric heater, laminated flooring and a PVCu double-glazed window, inset down lighting to ceiling.
Bathroom
Modern white three piece suite comprising; panelled bath with glass panel shower screen and mixer tap/shower attachment, hand wash basin set into a vanity unit with fixed mirror and down lighting, low level WC fully tiled in modern ceramics and having electric underfloor heating.
Exterior
To the outside there is a designated parking space and an elevated gravelled communal sun deck area.
Directions
From the agents office in Sherburn In Elmet proceed to the traffic lights and turn left into Kirkgate where the development is located on the right hand side and accessed through the archway on the right.
Property Location
Marketed by Emsleys
Disclaimer Property descriptions and related information displayed on this page are marketing materials provided by Emsleys. estateagents365.uk does not warrant or accept any responsibility for the accuracy or completeness of the property descriptions or related information provided here and they do not constitute property particulars. Please contact Emsleys for full details and further information.


