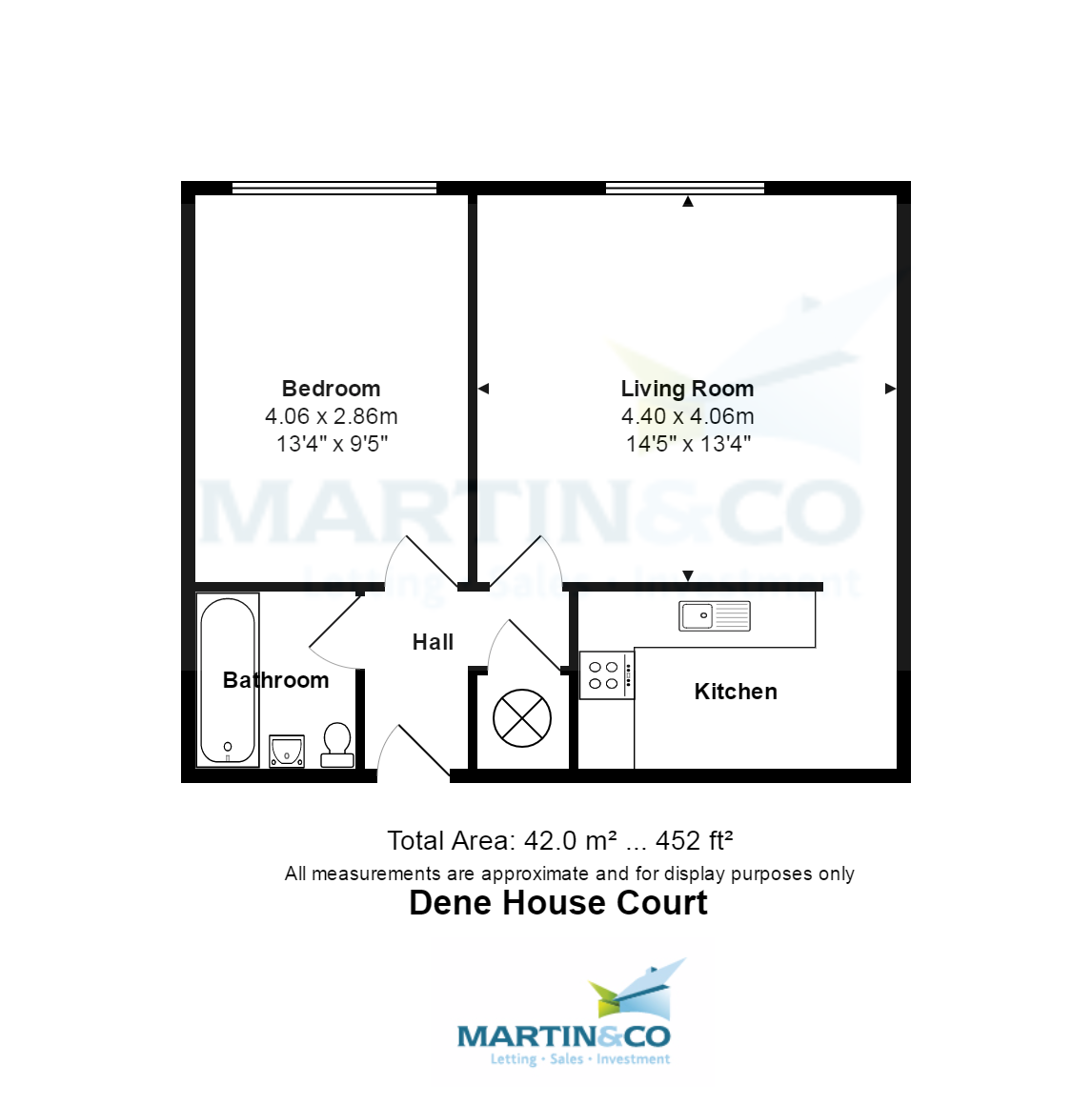Flat for sale in Leeds LS2, 1 Bedroom
Quick Summary
- Property Type:
- Flat
- Status:
- For sale
- Price
- £ 110,000
- Beds:
- 1
- Baths:
- 1
- Recepts:
- 1
- County
- West Yorkshire
- Town
- Leeds
- Outcode
- LS2
- Location
- Dene House Court, Leeds LS2
- Marketed By:
- Martin & Co Leeds City
- Posted
- 2019-05-11
- LS2 Rating:
- More Info?
- Please contact Martin & Co Leeds City on 0113 482 9842 or Request Details
Property Description
Living room 14' 5" x 13' 3" (4.4m x 4.06m) Spacious, light and airy with a large d/g window and high ceilings, the living room is neutrally decorated with wooden flooring. There is access to the kitchen through the living room and the room can comfortably double up as a living/dining room, with plenty of space for a table and chairs.
Kitchen Having been recently replaced by the current owners, the kitchen is tastefully tiled and neutrally decorated. There are ample modern base units for storage and space for a washing machine, under counter fridge/freezer and freestanding electric cooker.
Bedroom 1 13' 3" x 9' 4" (4.06m x 2.86m) The bedroom faces the front of the building and has a large d/g window, neutral décor and flooring and high ceilings.
Bathroom The bathroom is neutrally tiled and decorated and consists of bath with shower over, low flush toilet and sink.
Hallway The hallway has access to all rooms including the storage cupboard holding the water tank and fuse box
parking The apartment has one allocated parking space within the gated car park. There is also ample visitor parking
Property Location
Marketed by Martin & Co Leeds City
Disclaimer Property descriptions and related information displayed on this page are marketing materials provided by Martin & Co Leeds City. estateagents365.uk does not warrant or accept any responsibility for the accuracy or completeness of the property descriptions or related information provided here and they do not constitute property particulars. Please contact Martin & Co Leeds City for full details and further information.


