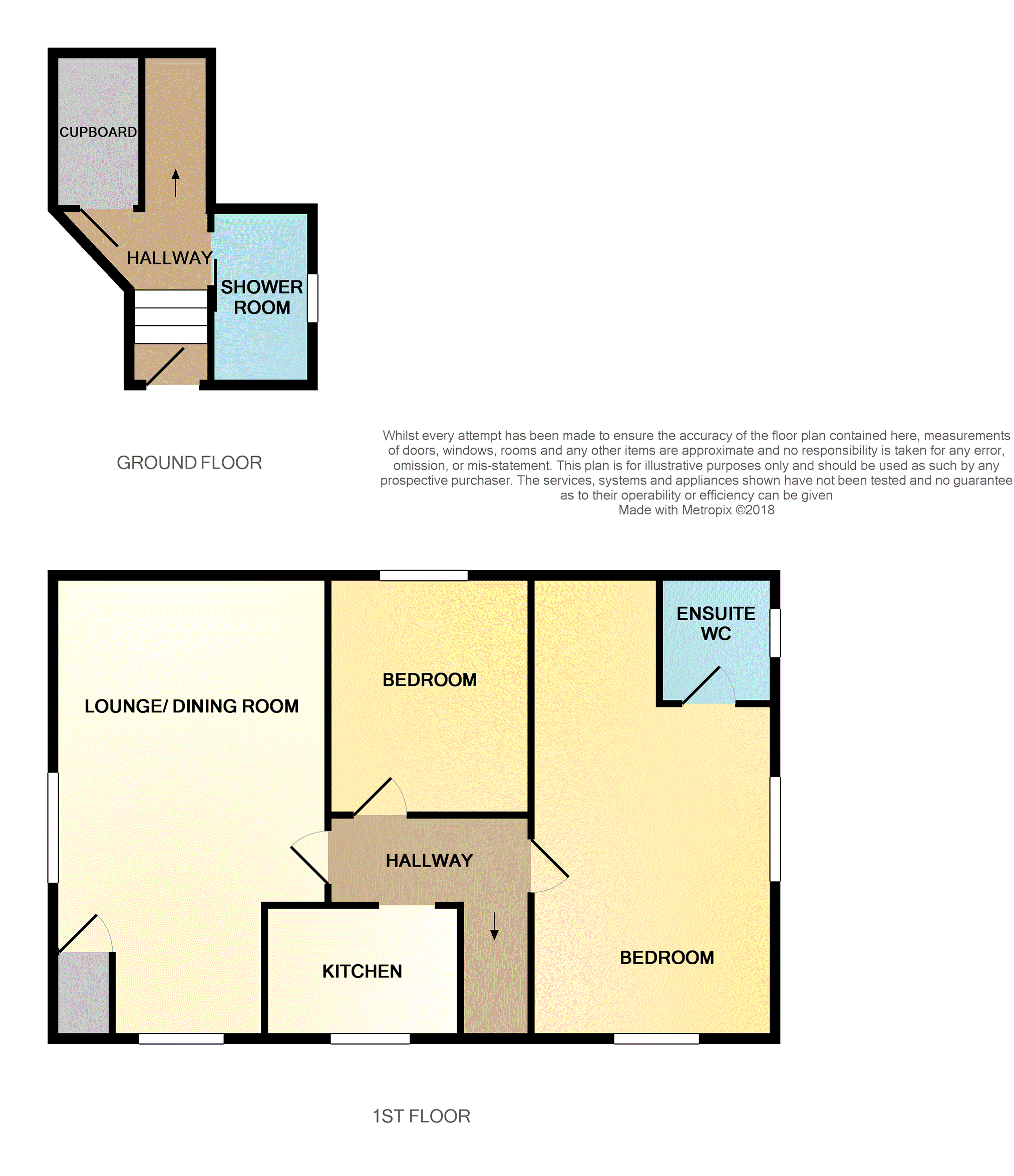Flat for sale in Largs KA30, 2 Bedroom
Quick Summary
- Property Type:
- Flat
- Status:
- For sale
- Price
- £ 89,000
- Beds:
- 2
- Baths:
- 1
- Recepts:
- 1
- County
- North Ayrshire
- Town
- Largs
- Outcode
- KA30
- Location
- Scott Street, Largs KA30
- Marketed By:
- Purplebricks, Head Office
- Posted
- 2018-10-21
- KA30 Rating:
- More Info?
- Please contact Purplebricks, Head Office on 0121 721 9601 or Request Details
Property Description
This two bedroom upper conversion is situated within a popular area of Largs, just off the Irvine Road.
The property extends to the complete upper portion of a detached bungalow and has private main door access, which is located to the rear of the property.
Comprising entrance hallway, dual aspect lounge/ dining room, modern kitchen, two bedrooms (master en-suite WC) and a separate shower room.
The property further benefits form electric heating, double glazing and ample storage.
There is ample off-street parking to the front of the property, a communal drying area to the rear and a portion of the garden which is allocated for the private use of the property.
This property is sure to appeal to a wide range of discerning purchasers from first time buyers, those looking to buy a holiday home, or buy to let investors.
Early viewing is highly recommended.
Entrance Hall
Welcoming entrance hallway access from the rear of the property.
The hall provides access to the shower room and a large storage cupboard, on the quarter level, and staircase to the upper level.
Shower Room
6'03" x 3'11"
Three piece shower room with WC, whb and shower cubicle. Window to side.
Lounge/Dining Room
19'08" x 10'09"
Spacious dual aspect lounge/ dining room enjoying partial views towards the hills. Ample space for a range of furniture configurations. Windows to the side and rear.
Master Bedroom
19'08" x 10'09"
Large master suite with windows to the side and rear. This room benefits from an en-suite with WC and whb. Ample room for free standing furniture or for installing built -in wardrobes
En-Suite W.C.
5'03" x 5'03"
Useful two piece en-suite comprising WC and whb. Window to the side.
Bedroom Two
10'02" x 8'06"
Front facing bedroom with ample space for free standing furniture.
Gardens
The gardens to the rear comprise a communal drying area and a portion of the garden which is allocated for the private use of the property.
Parking
There is ample on street parking available to the front of the property.
Property Location
Marketed by Purplebricks, Head Office
Disclaimer Property descriptions and related information displayed on this page are marketing materials provided by Purplebricks, Head Office. estateagents365.uk does not warrant or accept any responsibility for the accuracy or completeness of the property descriptions or related information provided here and they do not constitute property particulars. Please contact Purplebricks, Head Office for full details and further information.


