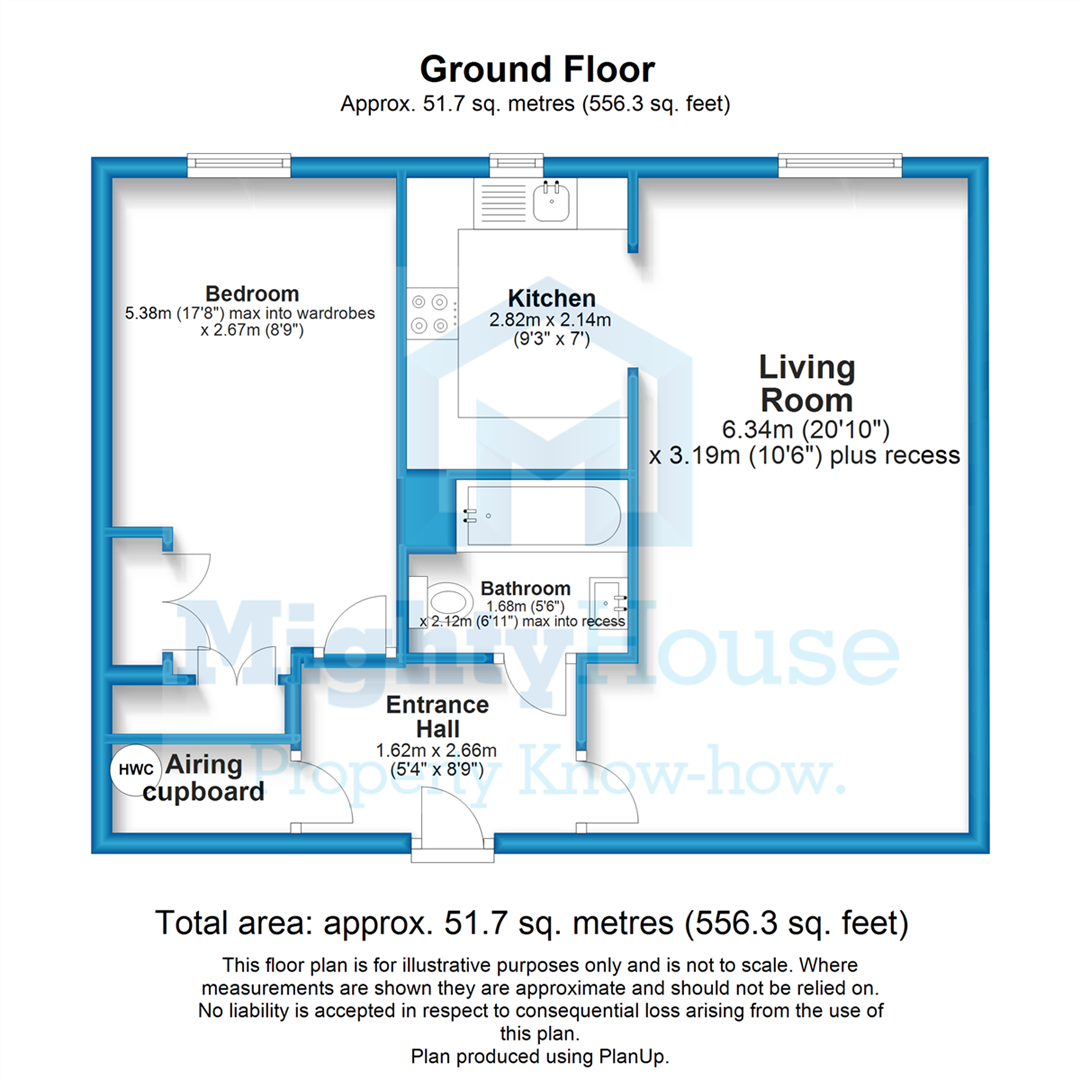Flat for sale in Lancaster LA1, 1 Bedroom
Quick Summary
- Property Type:
- Flat
- Status:
- For sale
- Price
- £ 79,950
- Beds:
- 1
- Baths:
- 1
- Recepts:
- 1
- County
- Lancashire
- Town
- Lancaster
- Outcode
- LA1
- Location
- Spinners Court, Lancaster LA1
- Marketed By:
- Mighty House
- Posted
- 2024-04-16
- LA1 Rating:
- More Info?
- Please contact Mighty House on 01524 548118 or Request Details
Property Description
***no chain*** purpose built retirement apartment situated in an extremely popular and convenient location adjacent to lancaster city centre and all its amenities. Ideally placed this property has the shared use of A residents lounge, guest flat, laundryroom and access to A warden. The private accommodation presently comprises Entrance Hall, good sized Livingroom with Lounge and Dining areas, Kitchen, 1 large Double Bedroom with fitted furniture and Bathroom/wc, double glazing and electric heating. Communal garden areas and car parking. Realistically priced to sell. Viewing strongly recommended.
Ground Floor
Communal Front Entrance with security entry code.
Communal Entrance Hall
With Lift and staircase leading off, access to the communal facilities including residents lounge, warden, guest flat, laundry room and refuse store.
Second Floor
Communal Landing
Private Entrance Hall
Spacious hallway with laminate flooring, storage heater.
Airing Cupboard
Deep cylinder and airing cupboard offering useful extra storage.
Living Room (6.34m x 3.19m (20'10" x 10'6"))
Plus recess, good sized living room with lounge and dining areas, access to kitchen, laminate flooring, double glazed window, storage heater.
Kitchen (2.82m x 2.14m (9'3" x 7'0"))
Stainless steel sink unit, fitted wall and floor units, tiled splashback, electric hob, eye level oven, extractor hood, space for fridge and freezer, laminate flooring, opening to living room, double glazed window.
Bedroom (5.38m x 2.67m (17'8" x 8'9"))
Maximum overall measurement into recess, really spacious double bedroom with good range of fitted wardrobes and chests of drawers, laminate flooring, double glazed window, storage heater.
Bathroom/W.C. (1.68m x 2.12m (5'6" x 6'11"))
Maximum overall measurement into recess, bath with shower mixer tap, wash basin, toilet, tiled splashback, laminate flooring, wall towel radiator, wall heater.
Exterior
Communal garden areas and car parking.
Property Location
Marketed by Mighty House
Disclaimer Property descriptions and related information displayed on this page are marketing materials provided by Mighty House. estateagents365.uk does not warrant or accept any responsibility for the accuracy or completeness of the property descriptions or related information provided here and they do not constitute property particulars. Please contact Mighty House for full details and further information.


