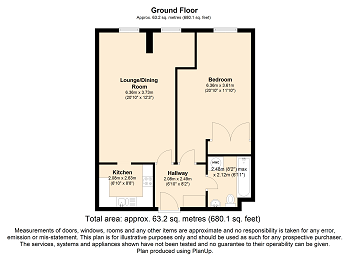Flat for sale in Lancaster LA1, 1 Bedroom
Quick Summary
- Property Type:
- Flat
- Status:
- For sale
- Price
- £ 90,000
- Beds:
- 1
- County
- Lancashire
- Town
- Lancaster
- Outcode
- LA1
- Location
- The Hastings, Lancaster LA1
- Marketed By:
- Fisher Wrathall
- Posted
- 2018-12-27
- LA1 Rating:
- More Info?
- Please contact Fisher Wrathall on 01524 916970 or Request Details
Property Description
The property briefly comprises, from the communal hallways, spacious entrance hall with storage cupboard, open plan lounge and dining area with archway leading through to the kitchen, modern bathroom suite with shower over the bath and a large double bedroom with built-in storage.
Added benefits include uPVC double glazing throughout, loft storage space with pull-down ladder, electric heating and one allocated parking space.
The block is serviced by lift access and to the ground floor is a communal bin store, bike store and mail room.
Description
The property briefly comprises, from the communal hallways, spacious entrance hall with storage cupboard, open plan lounge and dining area with archway leading through to the kitchen, modern bathroom suite with shower over the bath and a large double bedroom with built-in storage. Added benefits include uPVC double glazing throughout, loft storage space with pull-down ladder, electric heating and one allocated parking space. The block is serviced by lift access and to the ground floor is a communal bin store, bike store and mail room.
Entrance Hall 6'10" x 8'2" (2.08m x 2.49m)
Wood external door from communal hallways. Ceiling light point. Electric storage heater. Loft access with pull-down ladder. Door to storage cupboard. Power point.
Lounge/Dining Room 20'10" x 12'5" (6.34m x 3.78m)
Wood door from entrance hall. Two electric storage heaters. Two white uPVC double glazed windows. Laminate flooring. Electric coal-effect fire suite. Power points. Television point. Telephone point. Three ceiling light points.
Kitchen 6'10" x 8'7" (2.08m x 2.62m)
Through archway from reception room. Wall, drawer and base units in cream with laminated worktop over. One and a half bowl stainless steel sink with mixer tap. Space and plumbing for washing machine. Free-standing cooker. Electric heater. Power points. Ceiling light point.
Bedroom 20'0" x 11'10" (6.09m x 3.60m)
Wood door from entrance hall. Electric storage heater. White uPVC double glazed window. Two ceiling light points. Large built-in storage cupboard with hanging space. Television point. Telephone point. Power points.
Bathroom 8'2" x 6'11" (2.48m x 2.10m)
Three piece suite in cream comprising, twin grip bath, pedestal wash hand basin and WC. Extractor Fan. Electric shower over bath. Electric storage heater. Cupboard housing hot water tank and storage space.
External
One allocated parking space in car park to the rear.
Directions
From the M6 exit the motorway at Junction 33. Follow the A6 South into Lancaster. After 4 miles the property can be found on the left hand side. To access the car park, take a left onto Cheltenham Road and the car park will be located on the right.
Property Location
Marketed by Fisher Wrathall
Disclaimer Property descriptions and related information displayed on this page are marketing materials provided by Fisher Wrathall. estateagents365.uk does not warrant or accept any responsibility for the accuracy or completeness of the property descriptions or related information provided here and they do not constitute property particulars. Please contact Fisher Wrathall for full details and further information.


