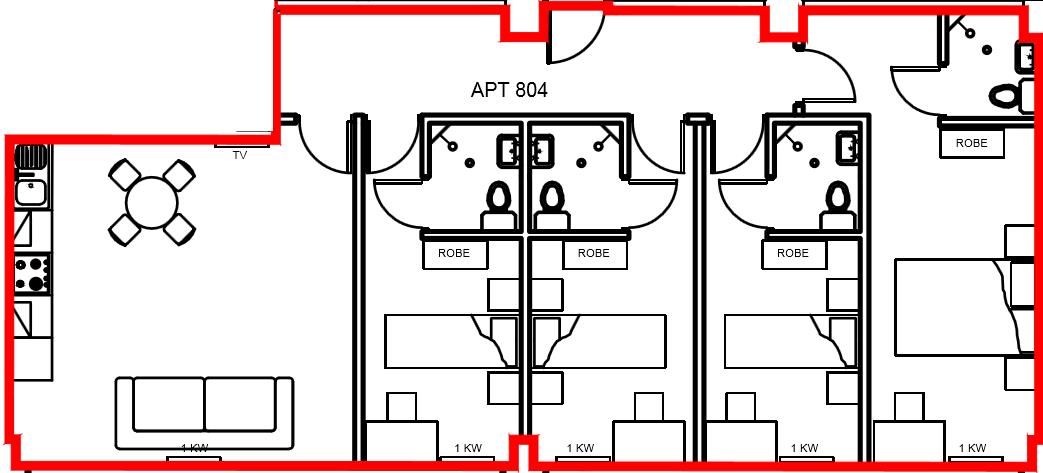Flat for sale in L20, 4 Bedroom
Quick Summary
- Property Type:
- Flat
- Status:
- For sale
- Price
- £ 124,950
- Beds:
- 4
- Baths:
- 1
- Recepts:
- 1
- County
- Town
- Outcode
- L20
- Location
- Reference: 52154, Trinity Road, Liverpool L20
- Marketed By:
- The Property Supplier
- Posted
- 2018-12-02
- L20 Rating:
- More Info?
- Please contact The Property Supplier on 01844 340137 or Request Details
Property Description
Property Reference: 52154
Daniel House offers a dynamic residential and lifestyle experience with a Signature touch. The scheme is comprised of one, two three and four-bed apartments as well as studios which offer modern accommodation for like-minded people.
Tenants are able to make use of a 24-hour concierge service which acts as both a convenience and around the clock security s
olution.
Located in the heart of the South Sefton business district, Daniel House is within close and convenient proximity to City Centre office workers. The development, which is located in Bootle, is within walking distance to a number of private sector and council offices.
From an investment perspective, the units at Daniel House are less than half the price of units in comparable City Centre developments at under £160 per square foot allowing for solid long term yields.
The existing building has been converted into 170 one, two, three and four bed apartments. Leisure facilities including a rooftop restaurant and bar, rooftop garden, a gym and on site shop making this a very appealing and dynamic place to live. In addition to some of these amazing facilities, the top floor offers stunning panoramic views of Liverpool and the River Mersey. This ensures that Daniel House is one of the most exciting schemes of its kind. In terms of location, the development is within 10 minutes of Liverpool's City Centre and further boasts excellent transport links to the south of Liverpool, Liverpool John Lennon Airport and the motorway.
Notice
Please note we have not tested any apparatus, fixtures, fittings, or services. Interested parties must undertake their own investigation into the working order of these items. All measurements are approximate and photographs provided for guidance only.
Property Location
Marketed by The Property Supplier
Disclaimer Property descriptions and related information displayed on this page are marketing materials provided by The Property Supplier. estateagents365.uk does not warrant or accept any responsibility for the accuracy or completeness of the property descriptions or related information provided here and they do not constitute property particulars. Please contact The Property Supplier for full details and further information.


