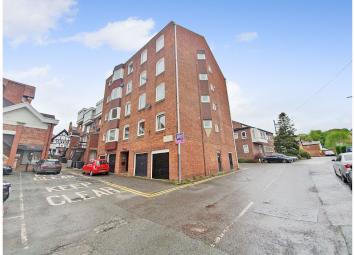Flat for sale in Knutsford WA16, 2 Bedroom
Quick Summary
- Property Type:
- Flat
- Status:
- For sale
- Price
- £ 275,000
- Beds:
- 2
- Baths:
- 1
- Recepts:
- 2
- County
- Cheshire
- Town
- Knutsford
- Outcode
- WA16
- Location
- King Street, Knutsford WA16
- Marketed By:
- Purplebricks, Head Office
- Posted
- 2024-04-30
- WA16 Rating:
- More Info?
- Please contact Purplebricks, Head Office on 024 7511 8874 or Request Details
Property Description
They completely renovated and stylishly presented large two double bedroom top floor apartment situated in the heart of Knutsford. The property has undergone substantial redevelopment with a refitted kitchen, bathroom and redecorated throughout. The internal accommodation comprises briefly: Communal entrance hall with lift to the fourth floor, good sized private entrance hallway with built-in storage cupboard, open plan lounge/dining room with views over Knutsford and refitted kitchen. Two large double bedrooms both with fitted wardrobes and a bathroom with refitted white suite. The property benefits from it's own garage, storage cupboard and ample non restricted car parking close by. Property is being sold with no onward vendor chain and viewing is highly recommended.
Communal Entrance
The property is entered into a communal hallway with stairs to all floors and lift.
Hallway
You enter the property through a wooden front door into a large and welcoming private hallway. Inset stainless steel spotlights, ceiling cornice, engineered oak flooring, radiator and access to large loft space via hatch. Security anti telephone system, useful built-in storage cupboard and doors to the following:
Lounge/Dining Room
18' 5" X 17'11"
An excellent sized open plan lounge/diner with two large double glazed windows with views over Knutsford. Engineered oak flooring, TV point, telephone point and two radiators.
Kitchen
9'9" X 8'4"
Fitted with low level units with wood block worktops over and matching eye level units. Four ring gas hob with extractor hood over. Electric fan assisted oven and grill, space for freestanding fridge freezer, integrated washing and feature drainer sink with mixer tap. Inset stainless steel spotlights, feature window with views over Knutsford Park and lakes.
Bedroom One
13'3 X 11'1"
Large double glazed window to the side aspect, fitted wardrobes, fitted shelving, inset stainless steel spotlights, engineered oak flooring and radiator.
Bedroom Two
13'3" X 10'0"
Large double glazed window to side aspect, fitted wardrobes, inset stainless steel spotlights, engineered oak flooring and radiator.
Bathroom
Fitted with a three-piece white suite comprising: Low level WC, pedestal wash hand basin with mixer tap, panelled bath with thermostatic main shower and glazed shower screen. Fully tiled walls, engineered oak flooring, inset spotlight, chrome heated ladder towel radiator and opaque window to rear aspect.
Garage
A very useful space with up and over door the front, electric power outlet, lighting and lockable storage cupboard to the rear.
Service Charges
Service Charges of £95 per month.
Property Location
Marketed by Purplebricks, Head Office
Disclaimer Property descriptions and related information displayed on this page are marketing materials provided by Purplebricks, Head Office. estateagents365.uk does not warrant or accept any responsibility for the accuracy or completeness of the property descriptions or related information provided here and they do not constitute property particulars. Please contact Purplebricks, Head Office for full details and further information.


