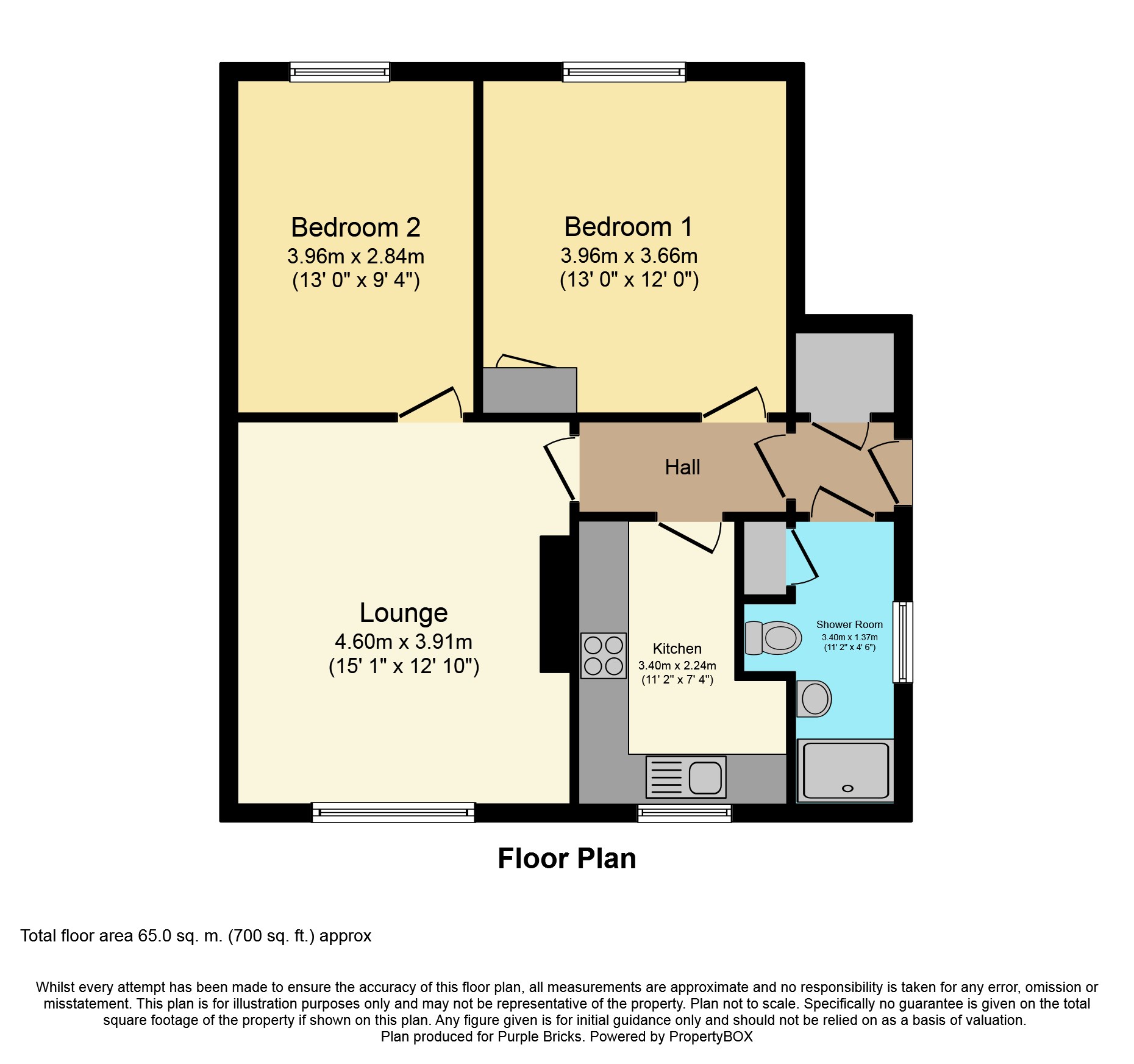Flat for sale in Kirkcaldy KY2, 2 Bedroom
Quick Summary
- Property Type:
- Flat
- Status:
- For sale
- Price
- £ 70,000
- Beds:
- 2
- Baths:
- 1
- Recepts:
- 1
- County
- Fife
- Town
- Kirkcaldy
- Outcode
- KY2
- Location
- Winifred Street, Kirkcaldy KY2
- Marketed By:
- Purplebricks, Head Office
- Posted
- 2024-05-13
- KY2 Rating:
- More Info?
- Please contact Purplebricks, Head Office on 024 7511 8874 or Request Details
Property Description
Excellent opportunity to purchase this 2 bedroom ground floor apartment situated is a popular residential area and ideally located for access to local amenities and transport links. The property comprises entrance porch, lounge, kitchen, two double bedrooms and a shower room. The property has gas central heating with a relatively new boiler and is double glazed throughout. Externally there is a garden laid to lawn to the front surrounded by mature shrubs. To the rear there is a stone chipped patio area, lawn and flower bed with mature shrubs/plants.
The property is centrally located in a in a well sought after residential area. Ideally located for access to excellent amenities, including schools, shops and the Victoria Hospital. Both the town centre and Fife Central Retail Park are a short distance off. There is a local bus stop nearby and the main line train station is a short distance away. Kirkcaldy boasts its own leisure centre, theatre, museum, library, shops, cafes, bars, restaurants, beaches and parks and for commuter the A92 is close by.
Entrance Porch
3'4" x 3'4"
Entered from the side of the property and providing access to the shower room and hallway. The area has a neutral décor, carpet to floor and large walk in storage cupboard.
Hallway
8'4" x 3'4"
The hall provides access to the kitchen, bedroom one and the lounge. There is a neutral décor and carpet to floor.
Lounge
15'1" x 12'10"
Spacious lounge overlooking the front of the property. The room is entered via glass panel door from the hall and provides access to bedroom two. Neutral décor and carpet to floor.
Kitchen
11'2" x 7'4" (widest point)
The kitchen is situated to the front of the property and benefits from ample wall and base units with contrasting worktops and stainless steel sink/drainer. The room has a neutral décor and vinyl to floor.
Bedroom One
13'0" x 12'0"
Spacious double bedroom situated to the rear of the property. The room has built in storage, free standing wardrobe, neutral décor and carpet to floor.
Bedroom Two
13'0" x 9'4"
Good size double bedroom overlooking the rear of the property. With a neutral décor and carpet to floor. Was recently being used as a dining room.
Shower Room
11'2" x 4'6"
Situated to the side of the property the wet room benefits from WC, wash hand basin and shower area with new electric shower. Neutral décor, partial tiling to walls and vinyl to floor. Storage cupboard which houses the gas boiler.
Property Location
Marketed by Purplebricks, Head Office
Disclaimer Property descriptions and related information displayed on this page are marketing materials provided by Purplebricks, Head Office. estateagents365.uk does not warrant or accept any responsibility for the accuracy or completeness of the property descriptions or related information provided here and they do not constitute property particulars. Please contact Purplebricks, Head Office for full details and further information.


