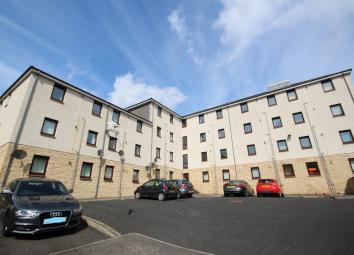Flat for sale in Kirkcaldy KY1, 2 Bedroom
Quick Summary
- Property Type:
- Flat
- Status:
- For sale
- Price
- £ 74,000
- Beds:
- 2
- County
- Fife
- Town
- Kirkcaldy
- Outcode
- KY1
- Location
- Mill Street, Kirkcaldy, Fife KY1
- Marketed By:
- Delmor Estate Agents
- Posted
- 2024-04-19
- KY1 Rating:
- More Info?
- Please contact Delmor Estate Agents on 01592 747155 or Request Details
Property Description
*A lovely two bedroom apartment located on the third floor in central Kirkcaldy.
*This apartment comprises lounge, kitchen with space for a breakfast sized table table, Family bathroom, Master bedroom with en-suite shower room and a second bedroom with free standing wardrobes included in the sale.
*Security intercom system.
*Gas central heating and Double glazing.
*Within the catchment for Balwearie High School and walking distance of the High Street.
Entrance
Access is gained to the rear of the building through a communal door with a security intercom system. This property is the top floor penthouse apartment which is positioned on the third floor. When entering the apartment there is a large spacious hallway. There is a cloakroom cupboard.
Lounge
4.5m x 4.62m (14' 9" x 15' 2")
This is an l-shaped room and the dimensions are taken from the widest points. There are three tilt and turn opening windows providing natural light which overlook Starks Park and the surrounding area. The two main windows have a Juliet style security balcony.
Kitchen
3.3m x 3.0m (10' 10" x 9' 10")
A large l-shaped range of kitchen units are fitted to the base and there is a small range of wall mounted units fitted in an l-shape. The base units have wipe clean worktop surfacing. An inset stainless steel sink and drainer is adjacent to a tilt and turn double glazed window that overlooks the front of the building. The wall surfacing between the units are finished with ceramic tiles. There is an electric oven and grill, a four-ring gas hob and a cooker hood. The property also has a built in automatic washing machine. Space for an upright fridge freezer. There is enough space within the kitchen for a breakfast sized table. The floor is finished with vinyl covering.
Bathroom
2.0m x 1.87m (6' 7" x 6' 2")
White Roca sanitary ware with concealed cistern. Floating wash hand basin built into a bathroom cabinet and worktop. White bath. Spalshback ceramic tiling above the sanitary ware. Vanity mirror above the wash hand basin.
Master bedroom
3.35m x 3.27m (11' 0" x 10' 9")
Double bedroom with double wardrobe and single store cupboard. Tilt and turn double glazed window overlooking the rear of the building.
En-suite shower room
1.97m x 1.62m (6' 6" x 5' 4")
The entrance area is included in the measurements.
White WC with concealed cistern. White Roca wash hand basin with fitted cabinet. Separate glazed corner shower cubicle. Electric fitted shower. The interior to the shower cubicle is finished with ceramic tiling.
Bedroom 2
2.69m x 3.35m (8' 10" x 11' 0")
Please note the dimensions in this room are taken from the exterior of the wardrobe area. The room is larger in floor space than shown. There is also a triple set of free standing wardrobes included in the sale. Tilt and turn double glazed window which provides views to the rear of the property.
Heating and glazing
Gas centrally heated radiators. Double glazed windows.
Contact details
Andrew H Watt
Delmor Independent Estate Agents & Mortgage Broker
17 Whytescauseway
Kirkcaldy
Fife
KY1 1XF
Tel: Fax:
Property Location
Marketed by Delmor Estate Agents
Disclaimer Property descriptions and related information displayed on this page are marketing materials provided by Delmor Estate Agents. estateagents365.uk does not warrant or accept any responsibility for the accuracy or completeness of the property descriptions or related information provided here and they do not constitute property particulars. Please contact Delmor Estate Agents for full details and further information.

