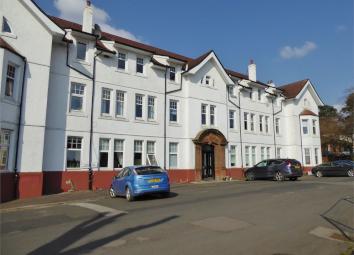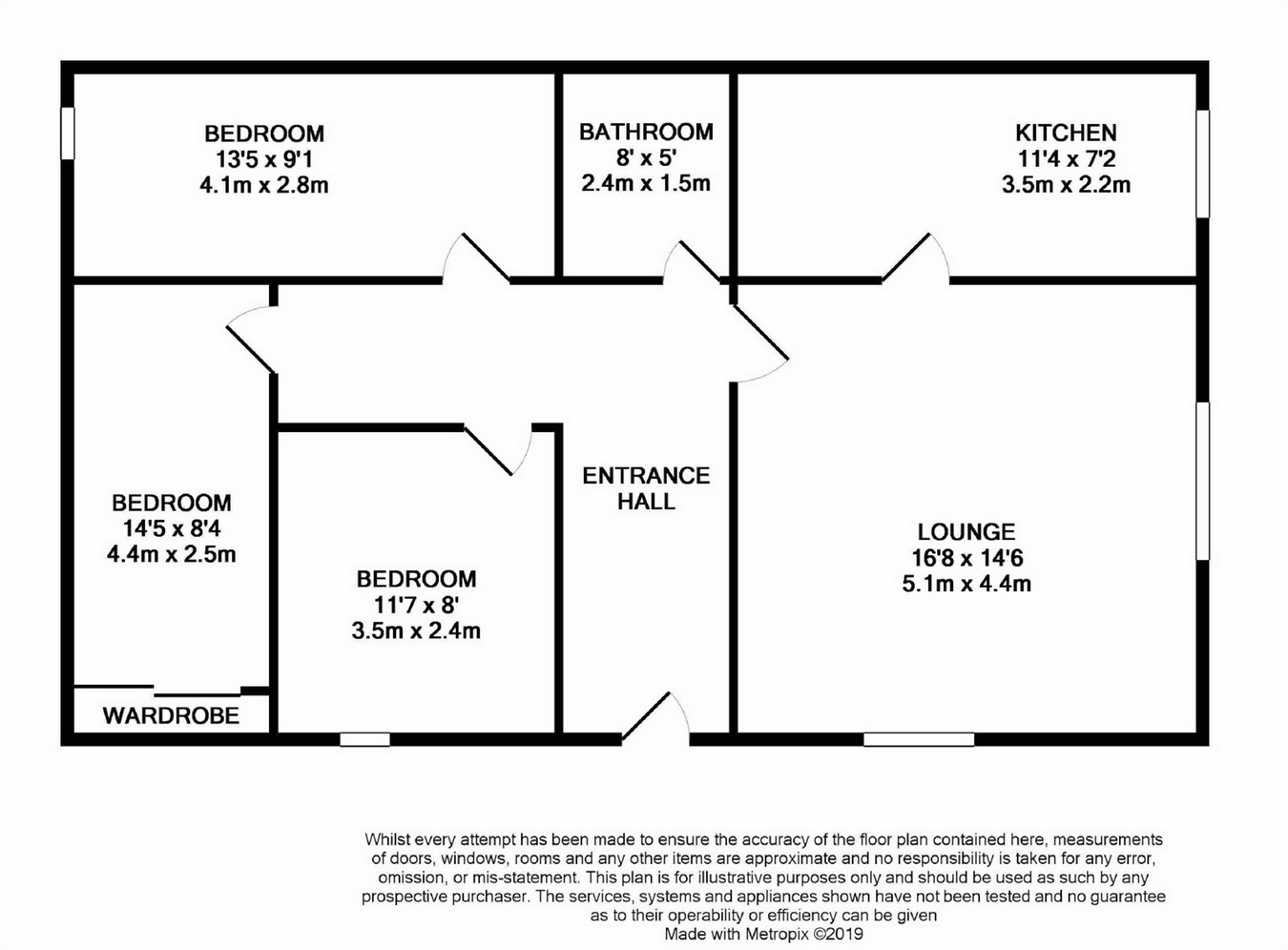Flat for sale in Kinross KY13, 3 Bedroom
Quick Summary
- Property Type:
- Flat
- Status:
- For sale
- Price
- £ 115,000
- Beds:
- 3
- County
- Perth & Kinross
- Town
- Kinross
- Outcode
- KY13
- Location
- 12 Lomond House, Glenlomond, Kinross, Kinross-Shire KY13
- Marketed By:
- Andersons LLP
- Posted
- 2024-04-07
- KY13 Rating:
- More Info?
- Please contact Andersons LLP on 01577 541977 or Request Details
Property Description
Key features:
- Second Floor Apartment
- Loch Leven & Bishop Hill Views
- Generous Proportioned
- Landscaped Communal Gardens
- Sitting Room
- 3 Bedrooms
- Family Bathroom
- Electric Wet Radiator System
- EPC Rating - D
Main Description
A stylish Second Floor Apartment with rural and Loch Leven views. With generous room proportions throughout, residents parking space and landscaped communal gardens which benefit from outstanding views of Bishop Hill. The accommodation comprises; Entrance Hall, Kitchen, Sitting Room, Three Bedrooms and Family Bathroom. Viewing is highly recommended and can be arranged by appointment with the selling agents.
Entry
Entry is via a PVCu part glazed door which leads to a bright, freshly decorated carpeted stairwell. This stairwell access is shared between Flat 11 and Flat 12 only. Number 12 is the second floor apartment. The main entrance door is a solid timber door which opens into a wide l-shaped entrance hall.
Entrance Hall
The entrance hall has laminate flooring, ceiling coving and range of 10 fixed storage cupboards.
Kitchen
The kitchen has a good range of base wall and display units with complementary worktops and tiled floor. An over sink window provides outstanding views. Fittings / appliances include a 1 ½ ceramic sink with swan neck mixer tap, dual fuel Classic 900 Rangemaster range cooker (five ring ceramic hob and two electric ovens) Rangemaster over hob extractor unit and a number of integrated Zanussi appliances, these being a dishwasher, fridge, freezer and washing machine.
Sitting Room
The voluminous carpeted sitting room enjoys dual aspect and has space for both seating, a dining table and additional occasional furniture. The room benefits from simply outstanding views.
Master Bedroom
The master bedroom is a king sized bedroom with views to Loch Leven. The room is carpeted and has ceiling coving.
Bedroom 2
Bedroom 2 has a full width range of mirrored shelved and railed wardrobes. A feature of the room is not only the views to Loch Leven and village treetops but a triple feature arched window.
Family Bathroom
The family bathroom is fully tiled with low w.C, wall hung wash hand basin, full size bath with glazed shower screen and both fixed and hand held shower units.
Bedroom 3
Bedroom 3 is a carpeted bedroom with high level window.
Gardens
Externally the property has a residents parking space and access to a landscaped, shared communal garden. The garden is well maintained mainly laid to lawn with mature planting and the views from the garden are most impressive.
Services
The property has mains water, mains electricity and private drainage. Residents at Glenlomond contribute to a residents association. For further details on services please see the Home Report.
Heating
Heating is via an electric wet radiator system.
Directions
Taking the A911, at Wester Balgedie, follow the sign for Glenlomond. Travel up to Glenlomond Village and follow the road round to the right. Lomond House is located on the left hand side. Do not go through the main arched entrance to Glenlomond House, walk to the far end of the building (to the right as you look at the arched entrance) and Flat 12 and Flat 11 have private access via a PVCu door to a private stairwell which serves only the two properties.
Property Location
Marketed by Andersons LLP
Disclaimer Property descriptions and related information displayed on this page are marketing materials provided by Andersons LLP. estateagents365.uk does not warrant or accept any responsibility for the accuracy or completeness of the property descriptions or related information provided here and they do not constitute property particulars. Please contact Andersons LLP for full details and further information.


