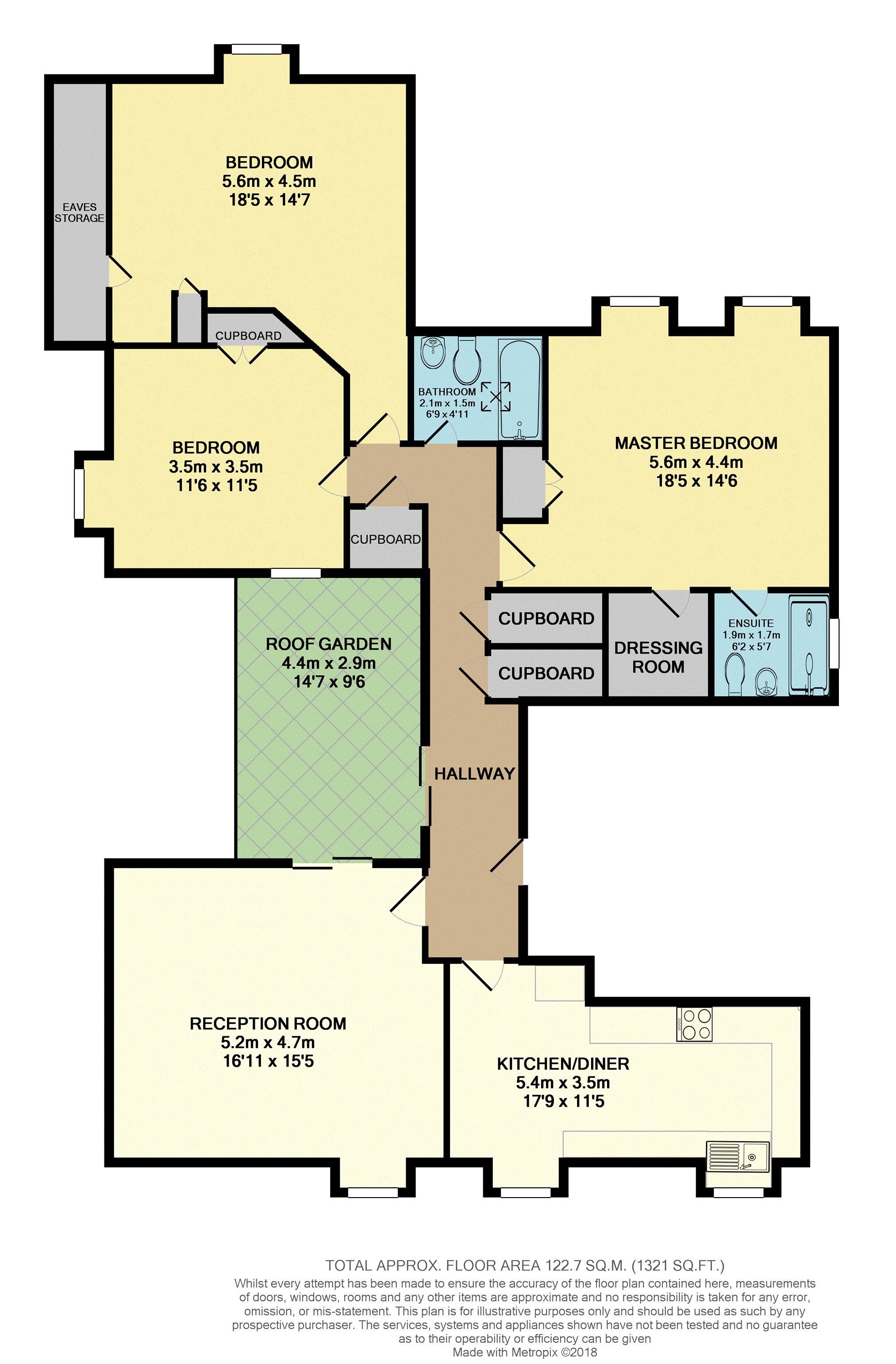Flat for sale in Kingston upon Thames KT2, 3 Bedroom
Quick Summary
- Property Type:
- Flat
- Status:
- For sale
- Price
- £ 525,000
- Beds:
- 3
- Baths:
- 1
- Recepts:
- 1
- County
- London
- Town
- Kingston upon Thames
- Outcode
- KT2
- Location
- 2A Coombe Lane West, Kingston Upon Thames KT2
- Marketed By:
- Purplebricks, Head Office
- Posted
- 2018-12-08
- KT2 Rating:
- More Info?
- Please contact Purplebricks, Head Office on 0121 721 9601 or Request Details
Property Description
A fantastic opportunity to purchase this immaculate and rarely available three double bedroom top floor apartment in excess of 1300 sq ft, with a private roof terrace and no onward chain.
This incredibly spacious apartment really has to be seen to appreciate the amount of space on offer! The layout comprises; kitchen/diner, reception room with direct access to a private roof terrace, master bedroom with built in storage, a dressing room and recently fitted en-suite shower room. There are two further very spacious double bedrooms both with built in storage and a main bathroom with bath and overhead shower.
Further benefits include a long lease of 99 years which can be extended to 999 years prior to completion of sale if required. There is also off street parking, bin storage, communal gardens and video entry system.
Very conveniently located for Kingston town centre, Kingston Hospital and Norbiton mainline station (less than a 5 minute walk away) with a direct regular service into Waterloo and Richmond.
Early viewing advised - book A viewing 24/7 via our unique online service by clicking the link in the brochure or by telephone.
Kitchen/Diner
Spacious fitted kitchen with plenty of room for a dining area.
Reception Room
Light and spacious reception room with direct access to a private roof terrace.
Master Bedroom
Large master bedroom with built in storage, a dressing room and recently fitted en-suite shower room.
Master En-Suite
Master en-suite shower room with a stand in shower, w.C and hand basin.
Bedroom Two
Large double bedroom with fitted storage and eaves storage.
Bedroom Three
Double bedroom with built in wardrobe and views over the roof terrace.
Bathroom
Main bathroom with bath and overhead shower, hand basin and w.C
Property Location
Marketed by Purplebricks, Head Office
Disclaimer Property descriptions and related information displayed on this page are marketing materials provided by Purplebricks, Head Office. estateagents365.uk does not warrant or accept any responsibility for the accuracy or completeness of the property descriptions or related information provided here and they do not constitute property particulars. Please contact Purplebricks, Head Office for full details and further information.


