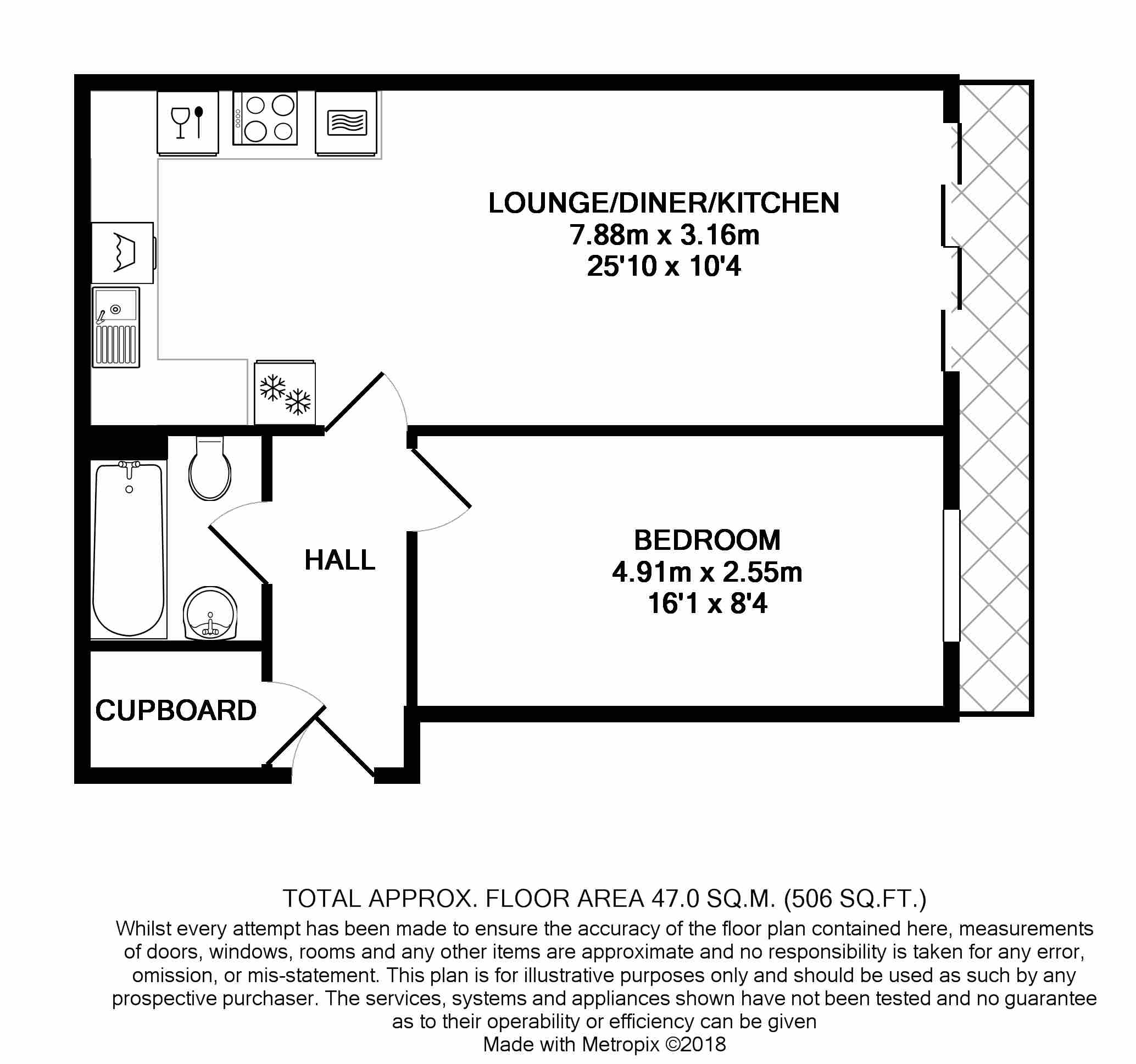Flat for sale in Kingston upon Thames KT2, 1 Bedroom
Quick Summary
- Property Type:
- Flat
- Status:
- For sale
- Price
- £ 275,000
- Beds:
- 1
- Baths:
- 1
- Recepts:
- 1
- County
- London
- Town
- Kingston upon Thames
- Outcode
- KT2
- Location
- Magnum House, London Road, Kingston KT2
- Marketed By:
- Mervyn Smith Estate Agents
- Posted
- 2018-11-28
- KT2 Rating:
- More Info?
- Please contact Mervyn Smith Estate Agents on 020 3641 8191 or Request Details
Property Description
A 1st floor purpose built apartment in this conveniently situated block within reach of Norbiton Station, Kingston Hospital and a variety of shops, eateries and bus services.
Positioned at the quieter rear of the block with a 18' long balcony off the lounge area.
Generous open plan style lounge/diner/kitchen over 25'.
Kitchen area with fitted units, tiled floor, and integral hob, hood, oven and dishwasher.
Lounge/diner area with laminate floor and sliding double glazed doors to balcony.
Double bedroom and bathroom with white suite and shower over the bath.
Offered with the advantages of no chain and vacant possession
communal entrance door:
Stairs to 1st floor landing with entrance door to flat.
Entrance hall:
Door to deep store cupboard.
Lounge/diner/kitchen: Abt. 25'10 x 10'4 (7.88m x 3.16m)
Lounge/diner area with laminate floor, double glazed sliding doors to balcony, and two storage heaters.Kitchen area with tiled floor, spotlights, range of fitted units at eye and base level, work surfaces, inset sink unit, inset hob with hood over, integral oven and dishwasher. There are also a fridge freezer and washing machine in situ though no appliances have been tested.
Bedroom: Abt. 13'10 x 10'0 (4.22m x 3.06m )
Double glazed window to rear aspect, dimplex heater.
Bathroom:
Pedestal wash hand basin, W.C, & panel enclosed bath with shower mixer over and shower screen.
Tenure
Lease of 150 years (less 7 days) from 1st January 2004
Ground Rent - £125 pa
Ref: 2072
These particulars are provided as a general outline only for the guidance of intending buyers and do not constitute, or form any part of, an offer or contract. All descriptions, measurements, implications as to usage, references explicit or implied as to condition and permissions
for use and occupation, are given in good faith, but prospective buyers must not rely on them as statements or representations of fact and must satisfy themselves by inspection or otherwise as to the correctness of each of them. Stated dimensions should not be relied upon for fitting floor coverings, appliances or furniture. None of the services, fittings, appliances, or heating or hot water installations (if any), have been inspected or tested by Mervyn Smith & Co and no warranty can be given as to their working condition.
We have been advised by the vendor regarding the service charge but we have not inspected any accounts and we do not know their terms and conditions. Prospective buyers and their legal advisers will have to establish the exact outgoings and obligations prior to any legal commitment to purchase.
Property Location
Marketed by Mervyn Smith Estate Agents
Disclaimer Property descriptions and related information displayed on this page are marketing materials provided by Mervyn Smith Estate Agents. estateagents365.uk does not warrant or accept any responsibility for the accuracy or completeness of the property descriptions or related information provided here and they do not constitute property particulars. Please contact Mervyn Smith Estate Agents for full details and further information.



