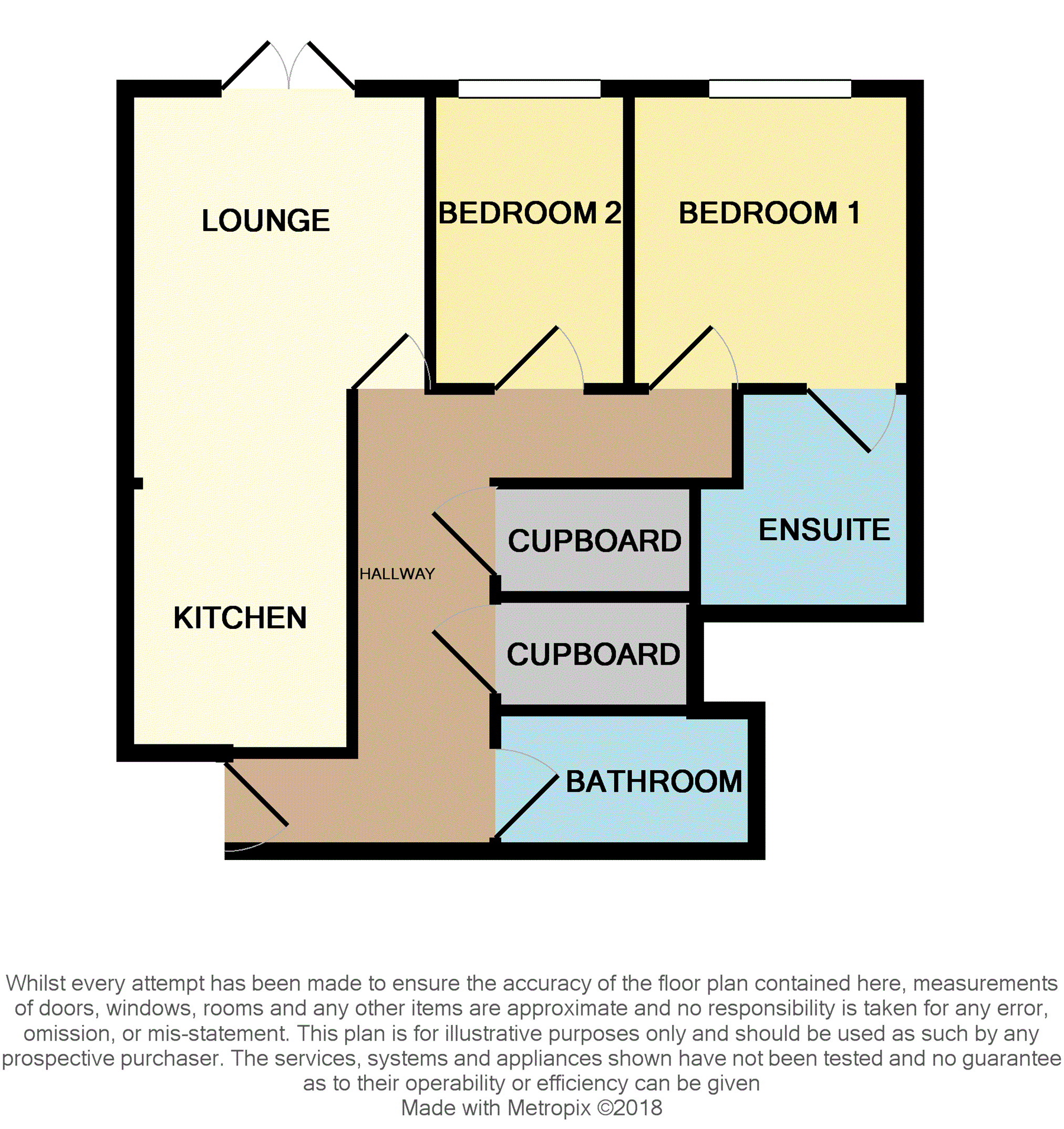Flat for sale in Kilmarnock KA3, 2 Bedroom
Quick Summary
- Property Type:
- Flat
- Status:
- For sale
- Price
- £ 75,000
- Beds:
- 2
- Baths:
- 1
- Recepts:
- 1
- County
- East Ayrshire
- Town
- Kilmarnock
- Outcode
- KA3
- Location
- 1 Brown Street, Stewarton KA3
- Marketed By:
- Purplebricks, Head Office
- Posted
- 2019-01-21
- KA3 Rating:
- More Info?
- Please contact Purplebricks, Head Office on 0121 721 9601 or Request Details
Property Description
This stunning top floor flat is in a perfect location in the heart of Stewarton within walking distance of the train station.
The property is in walk-in condition and benefits from master en-suite, allocated residents parking and secure door entry. Early viewing a must!
Hall
Spacious hallway with large storage cupboard and loft space offering further storage, which is only available to the top floor flats.
Lounge
15'8 x 11'5
Spacious front facing lounge with feature French doors and Juliette balcony. The lounge is open plan to the kitchen.
Kitchen
8'7 x 7'7
Modern kitchen with ample range of base and wall units. Gas hob, oven and extractor with integrated fridge/freezer, dishwasher and washing machine.
Master Bedroom
11'2 x 9'10
Front facing master bedroom with master en-suite.
Master En-Suite
Master En-suite comprising of shower, W.C and wash hand basin.
Bedroom Two
14'3 x 11'8
Front facing double bedroom.
Bathroom
Three piece bathroom comprising of bath with over the bath shower, W.C and wash hand basin.
Allocated Parking
The property benefits from allocated parking with further visitor parking.
Property Location
Marketed by Purplebricks, Head Office
Disclaimer Property descriptions and related information displayed on this page are marketing materials provided by Purplebricks, Head Office. estateagents365.uk does not warrant or accept any responsibility for the accuracy or completeness of the property descriptions or related information provided here and they do not constitute property particulars. Please contact Purplebricks, Head Office for full details and further information.


