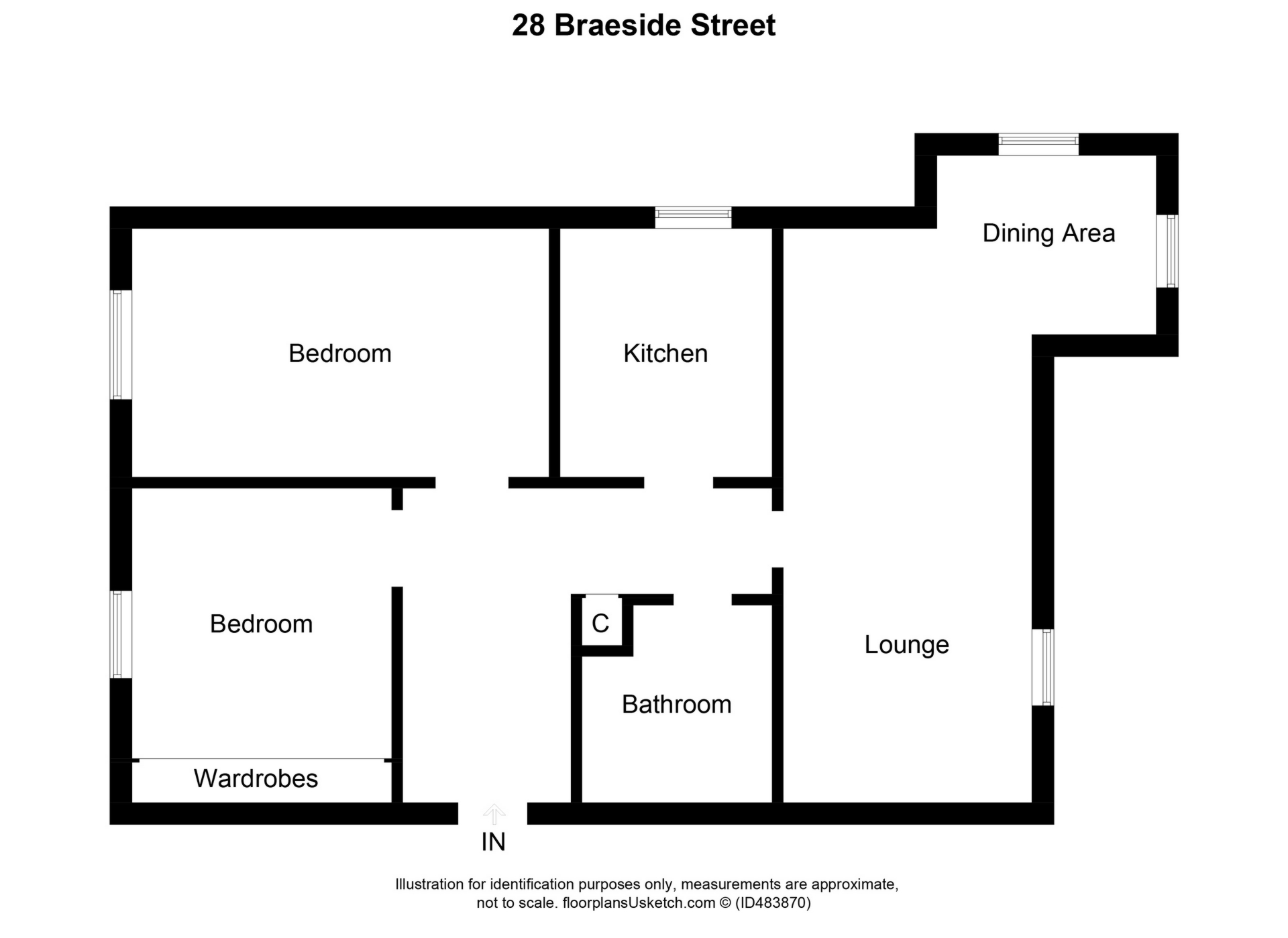Flat for sale in Kilmarnock KA1, 2 Bedroom
Quick Summary
- Property Type:
- Flat
- Status:
- For sale
- Price
- £ 69,000
- Beds:
- 2
- Baths:
- 1
- Recepts:
- 1
- County
- East Ayrshire
- Town
- Kilmarnock
- Outcode
- KA1
- Location
- Braeside Street, Kilmarmock KA1
- Marketed By:
- Ayrshire Estate Agents
- Posted
- 2018-10-24
- KA1 Rating:
- More Info?
- Please contact Ayrshire Estate Agents on 01560 349991 or Request Details
Property Description
Detailed Description
Flat1 28 Braeside Street is a spacious two bedroom ground floor flat situated in Kilmarnock Town Centre. The property comprises of open plan lounge/diner, kitchen, two double bedrooms and bathroom. The property has a secure door entrance and a low maintenance communal rear garden. Fantastic first time buy within walking distance to excellent train and bus transport links for Glasgow and the west of Scotland. Would also make great retirement property within walking distance of an abundance of amenities.
The open plan lounge and dining room is bright and spacious with three windows allowing in an abundance of natural light. The layout cleverly gives the dining area a seperate space from the lounge. There is a modern built in electric fire making the perfect focal point in the lounge area. The lounge and dining room has neutral decor with carpeted floor coverings.
The modern fitted kitchen comprises of ample white gloss base and wall units. The worktop is dark offset niceley against the white units and ties in perfect with the dark floor coverings. The splashback is tiled with white tiles bordered by a black tile. There is a modern integrated oven, hob, extractor fan and microwave. The kitchen also houses a cupboard, great for extra storage.
There are two double bedrooms and both are neutral decor with carpeted floor coverings. One of the bedrooms offers a good sized fitted wardrobe. The modern futted bathroom comprises of WC, wash hand basin and bath with overhead shower. The walls and floor coverings are fully tiled with bright white tiles and the wall coverings if finished with a tiled decorative border. The circular wash hand basin is eye catching and sits ontop of a hard wood units offering storage space for your toiletries.
Room sizes (approx.)
Lounge 3.4m x 6.0m
Dining 2.1m x 3.1m
Kitchen 2.4m x 2.8m
Bedroom 2.7m x 3.6m
Bedroom 2.4m x 2.5m
Bathroom
Property Location
Marketed by Ayrshire Estate Agents
Disclaimer Property descriptions and related information displayed on this page are marketing materials provided by Ayrshire Estate Agents. estateagents365.uk does not warrant or accept any responsibility for the accuracy or completeness of the property descriptions or related information provided here and they do not constitute property particulars. Please contact Ayrshire Estate Agents for full details and further information.


