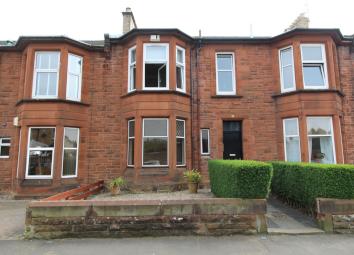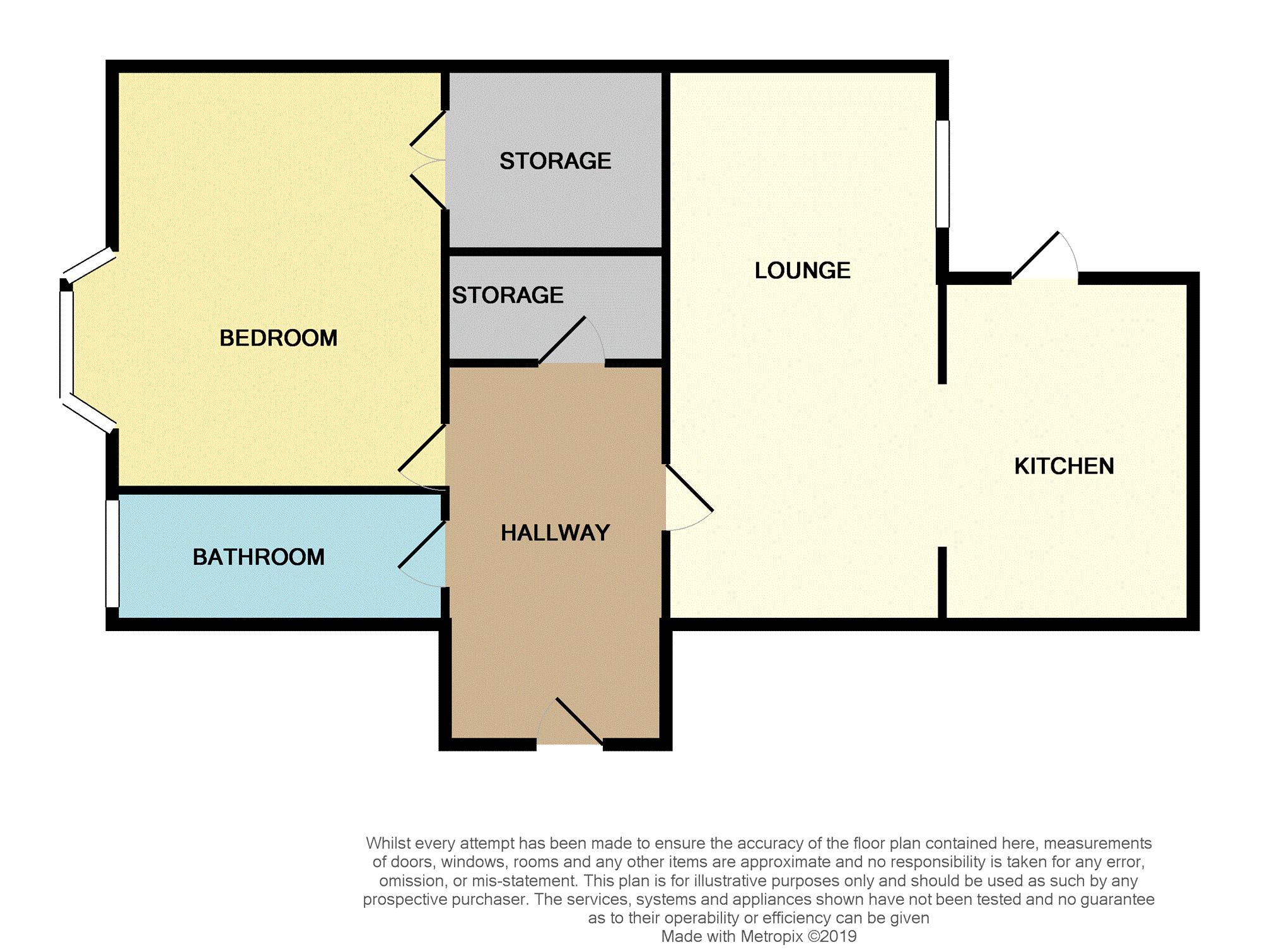Flat for sale in Kilmarnock KA1, 1 Bedroom
Quick Summary
- Property Type:
- Flat
- Status:
- For sale
- Price
- £ 58,000
- Beds:
- 1
- Baths:
- 1
- Recepts:
- 1
- County
- East Ayrshire
- Town
- Kilmarnock
- Outcode
- KA1
- Location
- 4 Scott Road, Kilmarnock KA1
- Marketed By:
- Purplebricks, Head Office
- Posted
- 2019-04-23
- KA1 Rating:
- More Info?
- Please contact Purplebricks, Head Office on 024 7511 8874 or Request Details
Property Description
This spacious ground floor flat benefits from its own front and rear garden (with rear door off the kitchen) and is presented to the market in walk-in condition throughout.
Early viewing highly recommended.
Lounge
15'4 x 12'7
Spacious rear facing lounge with high ceilings and glass door that leads to the kitchen.
Kitchen
9'10 x 6'11
Modern kitchen with range of base and wall units. Gas hob, electric oven and extractor. Plumbed for washing machine and space for a fridge/freezer. Door leading to the patio area.
Bedroom
16'9 x 11'3
Front facing bay window bedroom with walk-in wardrobe, the property has high ceilings with ornate coving and ceiling rose. Laminate flooring.
Bathroom
Family bathroom with corner bath with over the bath shower, W.C and wash hand basin. Ceramic floor tiles.
Garden
There is a courtyard patio directly off the kitchen which leads to the rear garden which has its own allocated space.
The front garden is walled and hedge lined which with consent could be turned into a driveway.
Property Location
Marketed by Purplebricks, Head Office
Disclaimer Property descriptions and related information displayed on this page are marketing materials provided by Purplebricks, Head Office. estateagents365.uk does not warrant or accept any responsibility for the accuracy or completeness of the property descriptions or related information provided here and they do not constitute property particulars. Please contact Purplebricks, Head Office for full details and further information.


