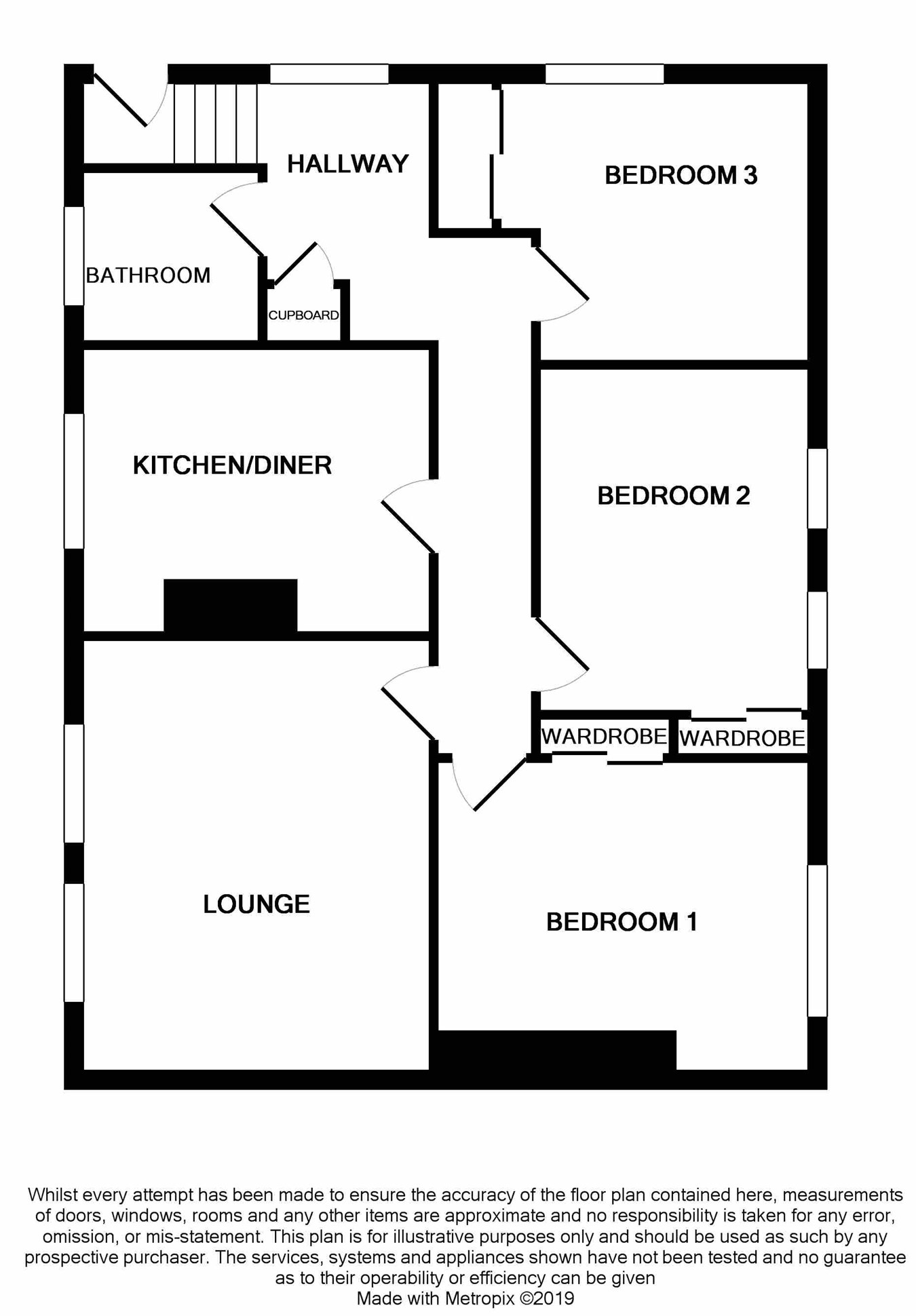Flat for sale in Kelty KY4, 3 Bedroom
Quick Summary
- Property Type:
- Flat
- Status:
- For sale
- Price
- £ 69,000
- Beds:
- 3
- County
- Fife
- Town
- Kelty
- Outcode
- KY4
- Location
- Loch Leven Terrace, Kelty KY4
- Marketed By:
- Delmor Estate Agents
- Posted
- 2024-04-07
- KY4 Rating:
- More Info?
- Please contact Delmor Estate Agents on 01383 697078 or Request Details
Property Description
* First Floor Flat * Close to all local amenities, schools, shops and motorway links * Modern throughout * Ideal family home * Hallway with storage * Spacious lounge * Modern kitchen * Stylish bathroom * 3 double bedrooms * Gas central heating * Double glazing * Large garden * Driveway.
Property details
31 Loch Leven Terrace is a beautifully presented upper apartment situated within a central location and within easy reach of local schools and amenities. The entrance is to the side of the building via the driveway. The internal stairway leads to a spacious reception hall with storage. The lounge is of good proportion and the both the kitchen and bathroom are modern and stylish. Three double bedrooms complete the accommodation on offer. The driveway to the side is capable of accommodating multiple vehicles and there is a good sized private garden to the rear complete with summer house.
Hallway
A good-sized reception hall with internal stairs and storage cupboards.
Lounge
4.73m x 3.90m (15' 6" x 12' 10") The lounge is spacious and situated to the front of the property.
Kitchen
3.77m x 2.87m (12' 4" x 9' 5") The modern fitted kitchen has a range of floor and wall mounted units with inbuilt hob. Rear facing window.
Bedroom 1
3.02m x 3.21m (9' 11" x 10' 6") The master bedroom has a side facing window, and in-built fitted wardrobes.
Bedroom 2
3.62m x 2.79m (11' 11" x 9' 2") A good sized second bedroom with a front facing window and inbuilt storage.
Bedroom 3
3.89m x 3.45m (12' 9" x 11' 4") The third bedroom is also generous in size, inbuilt storage and has a front facing window.
Bathroom
1.92m x 1.82m (6' 4" x 6' 0") The stylish bathroom comprises of WC, wash hand basin and bath with shower. Rear facing window.
Garden
There are well maintained garden grounds to the rear of the property which are mainly laid to lawn and includes the summer house.
Driveway
There is a lengthy driveway with double gates.
Glazing and heating
Gas central heating and double glazing.
Property Location
Marketed by Delmor Estate Agents
Disclaimer Property descriptions and related information displayed on this page are marketing materials provided by Delmor Estate Agents. estateagents365.uk does not warrant or accept any responsibility for the accuracy or completeness of the property descriptions or related information provided here and they do not constitute property particulars. Please contact Delmor Estate Agents for full details and further information.


