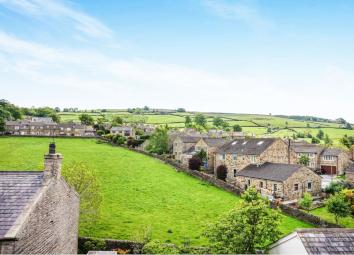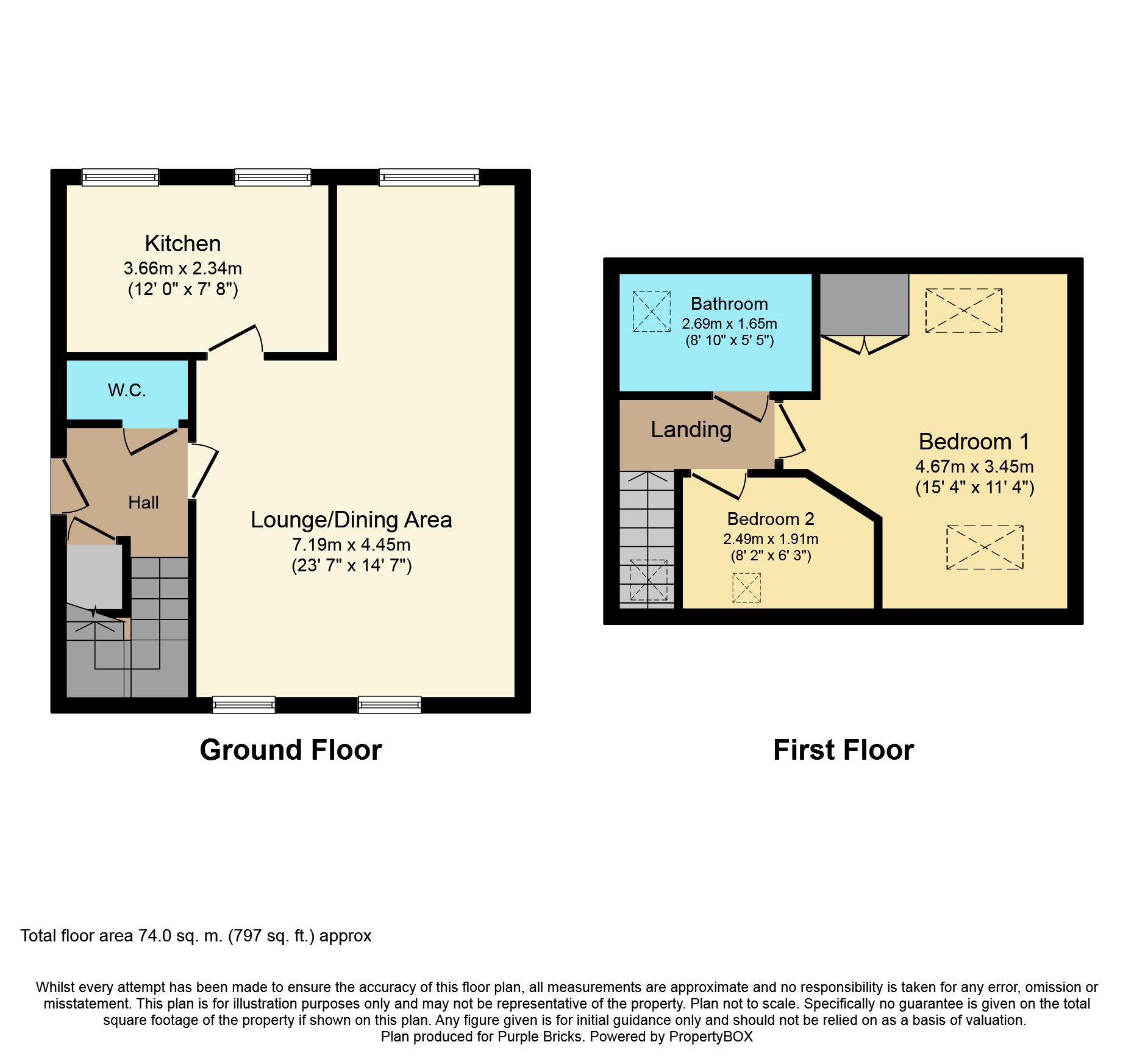Flat for sale in Keighley BD20, 2 Bedroom
Quick Summary
- Property Type:
- Flat
- Status:
- For sale
- Price
- £ 130,000
- Beds:
- 2
- Baths:
- 1
- Recepts:
- 1
- County
- West Yorkshire
- Town
- Keighley
- Outcode
- BD20
- Location
- Ings Lane, Bradley BD20
- Marketed By:
- Purplebricks, Head Office
- Posted
- 2024-04-03
- BD20 Rating:
- More Info?
- Please contact Purplebricks, Head Office on 024 7511 8874 or Request Details
Property Description
An impressive duplex apartment occupying this pleasant position enjoying beautiful open views. Situated in the heart of Bradley providing excellent commuter access to Skipton and beyond the property will prove ideal for a range of buyers, particularly professional couples.
The accommodation briefly comprises, communal entrance hall with intercom entry system, hallway, open plan lounge and dining area, fitted kitchen, separate W.C. Two bedrooms and a bathroom. Externally there is an allocated parking space and a shared communal garden.
Only an internal inspection will fully impress.
To book your viewing instantly log onto
Communal Entrance
With intercom entry system and stairs leading up to the entrance door.
Entrance Hall
With a central heating radiator, useful under stairs storage and a staircase leading to the first floor.
Lounge
15'7" x 14'7"
Having a decorative fireplace, central heating radiator and two double glazed windows enjoying pleasant open views. Open plan access to the dining area.
Dining Area
8'2" x 7'8"
With a central heating radiator and a double glazed window.
Kitchen
12' x 7'8"
Fitted with a range of base and wall units with an inset stainless steel sink unit, drainer and mixer tap, plumbing for a washing machine, wood effect floor, central heating radiator and two double glazed windows.
W.C.
Fitted suite comprising a low level W.C. And a wash hand basin.
First Floor Landing
With a Velux roof window and a central heating radiator.
Bedroom One
15'4" x 11'4" (max)
A beautiful double bedroom with Velux windows to two elevations enjoying a pleasant open aspect with long distance views beyond, feature exposed beams, built in wardrobe, under eaves storage and a central heating radiator.
Bedroom Two
8'2" x 6'3"
With feature exposed beams, central heating radiator and Velux window.
Bathroom
Fitted suite comprising a panelled bath with a mixer tap, pedestal wash hand basin with mixer tap, low level W.C. Central heating radiator, feature exposed beams and a Velux window.
Outside
There is an allocated parking space and a shared communal garden.
Property Location
Marketed by Purplebricks, Head Office
Disclaimer Property descriptions and related information displayed on this page are marketing materials provided by Purplebricks, Head Office. estateagents365.uk does not warrant or accept any responsibility for the accuracy or completeness of the property descriptions or related information provided here and they do not constitute property particulars. Please contact Purplebricks, Head Office for full details and further information.


