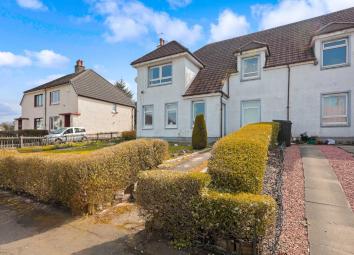Flat for sale in Johnstone PA5, 3 Bedroom
Quick Summary
- Property Type:
- Flat
- Status:
- For sale
- Price
- £ 74,500
- Beds:
- 3
- Baths:
- 1
- Recepts:
- 1
- County
- Renfrewshire
- Town
- Johnstone
- Outcode
- PA5
- Location
- Queen Road, Elderslie PA5
- Marketed By:
- Penny Lane Homes
- Posted
- 2024-05-11
- PA5 Rating:
- More Info?
- Please contact Penny Lane Homes on 01505 851036 or Request Details
Property Description
Rarely available three bed upper cottage villa located in the heart of elderslie's popular residential locale. Accommodation comprises entrance hall with stairs to the upper hallway, lounge, kitchen, bathroom and three double bedrooms, garden to the front and rear, parking available.
A main door entrance vestibule with stairs to upper hallway giving access to all of the apartments and a storage cupboard. The lounge is bright and spacious, with a large window overlooking the front garden and views beyond, fireplace with a electric fire. The kitchen has a good selection of floor and wall mounted storage units, as well as plenty of work top surface area and integrated oven and hob, windows to rear and side. The master bedroom is front facing double and has a storage cupboard and wardrobes. The second double bedroom is rear facing with a storage cupboard. The third double bedroom is also rear facing. The bathroom is fitted with a three piece suite, tiling, and over bath shower.
The property features double glazing, gas central heating, parking, front and rear garden. This is a great property which is likely to appeal to a range of prospective buyers and should be viewed to appreciate.
Elderslie offers a tranquil and quiet location yet only a short drive to either Johnstone or Paisley for additional facilities and public amenities. Johnstone Railway Station offers park & ride service to Glasgow or Clyde Coast with nearby M8 Motorway linking Glasgow Airport, Braehead Shopping and City Centre all within a 20 minute drive.
Entrance Vestibule - 6'3" (1.91m) x 4'4" (1.32m)
Hallway - 22'0" (6.71m) x 3'6" (1.07m)
Lounge - 16'0" (4.88m) x 11'11" (3.63m)
Kitchen - 9'6" (2.9m) x 9'3" (2.82m)
Bedroom One - 15'1" (4.6m) x 10'11" (3.33m)
Bedroom Two - 9'8" (2.95m) x 13'6" (4.11m)
Bathroom - 4'6" (1.37m) x 9'7" (2.92m)
Notice
Please note we have not tested any apparatus, fixtures, fittings, or services. Interested parties must undertake their own investigation into the working order of these items. All measurements are approximate and photographs provided for guidance only.
Property Location
Marketed by Penny Lane Homes
Disclaimer Property descriptions and related information displayed on this page are marketing materials provided by Penny Lane Homes. estateagents365.uk does not warrant or accept any responsibility for the accuracy or completeness of the property descriptions or related information provided here and they do not constitute property particulars. Please contact Penny Lane Homes for full details and further information.


