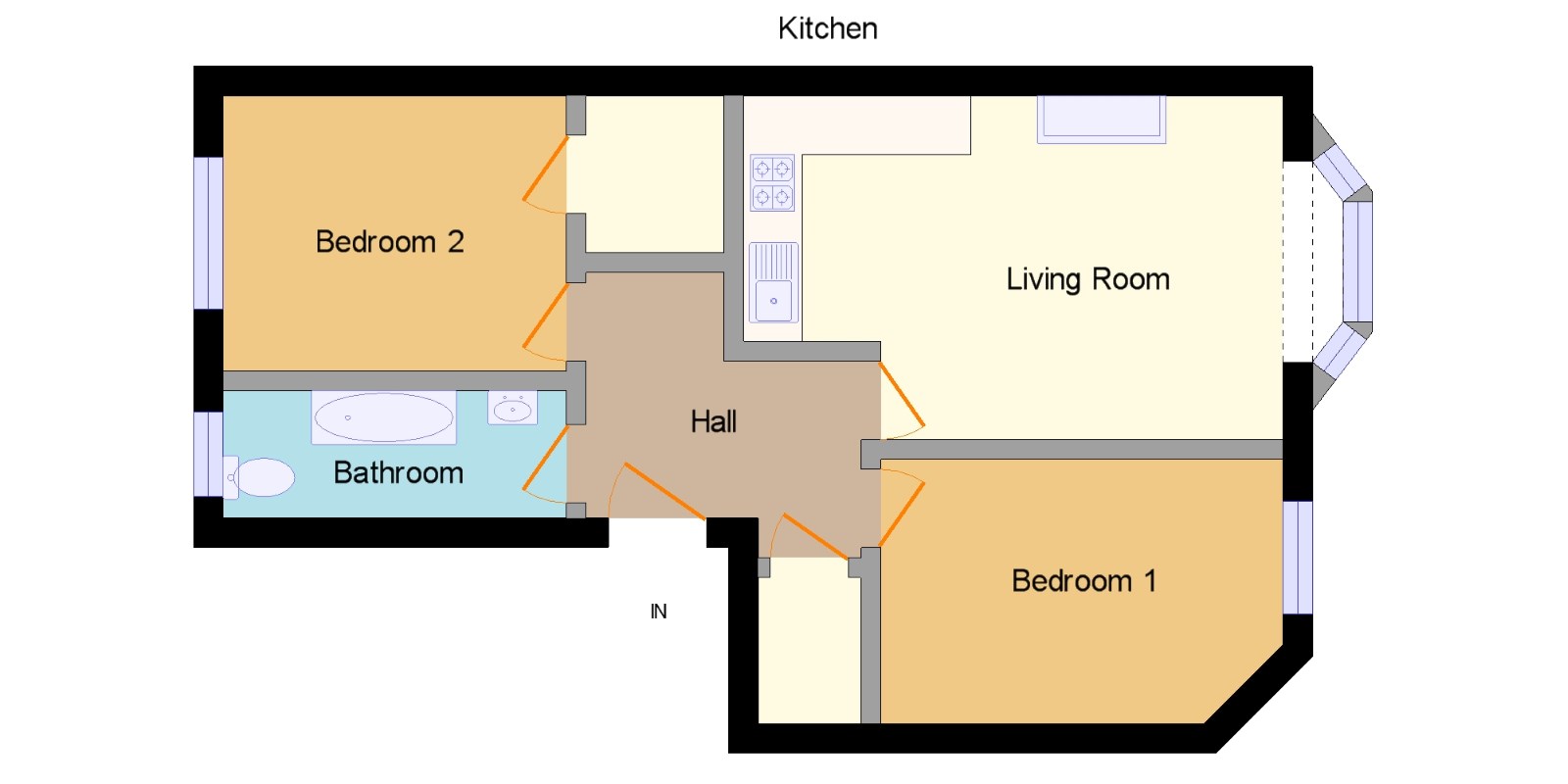Flat for sale in Isle of Bute PA20, 2 Bedroom
Quick Summary
- Property Type:
- Flat
- Status:
- For sale
- Price
- £ 52,000
- Beds:
- 2
- Baths:
- 1
- Recepts:
- 1
- County
- Argyll & Bute
- Town
- Isle of Bute
- Outcode
- PA20
- Location
- Bishop Street, Rothesay, Isle Of Bute, . PA20
- Marketed By:
- Slater Hogg & Howison - Greenock Sales
- Posted
- 2024-05-15
- PA20 Rating:
- More Info?
- Please contact Slater Hogg & Howison - Greenock Sales on 01475 327955 or Request Details
Property Description
Fixed price fortnight 1st nov-15th Nov
Perfectly positioned within the bustling town centre and only a short stroll from the ferry this charming, character filled 2nd floor traditional flat with splendid open outlooks offers a wonderful opportunity for a wide variety of buyers including buy to let investors, 1st time buyers and those seeking a weekend getaway. The immaculate layout is bright and spacious throughout comprising of a hall, bay window lounge with a modern kitchen on open plan, 2 bedrooms and a bathroom. Recent double glazing. Gas central heating. Communal rear gardens. Carefully maintained factored building. Rothesay is the main town on the charming Isle of Bute, easily reached by ferry from Wemyss Bay (30 min sailing approx), which is served by a mainline rail network to and from Glasgow Central Station. Fabulous amenities are available close by including cafes and bistro bars, golf, sailing, fishing and glorious gardens to explore at the famous Mount Stuart House. For more information.
• fixed price fortnight 1st nov-15THNOV
• Charming 2nd floor traditional flat - fine open outlooks
• Wonderful investment opportunity/rental/1st time buy
• Refurbished building - double glazing. Original cornice
• Hall, lounge with bay window, open plan fitted kitchen
• 2 bedrooms and bathroom. Gas central heating
• Communal gardens. Perfect location for exploring the Island
• Ideal for local shops, bars and bistros.
• Easy walking distance from the pier and ferry to mainland
• Close to beaches and stunning countryside.
• Local bus routes within easy walking distance
Hall7'6" x 9'2" (2.29m x 2.8m).
Living Room15'5" x 11'5" (4.7m x 3.48m).
Kitchen3'11" x 8'2" (1.2m x 2.5m).
Bedroom 113'5" x 8'10" (4.1m x 2.7m).
Bedroom 210'9" x 9'2" (3.28m x 2.8m).
Bathroom11'5" x 4'3" (3.48m x 1.3m).
Property Location
Marketed by Slater Hogg & Howison - Greenock Sales
Disclaimer Property descriptions and related information displayed on this page are marketing materials provided by Slater Hogg & Howison - Greenock Sales. estateagents365.uk does not warrant or accept any responsibility for the accuracy or completeness of the property descriptions or related information provided here and they do not constitute property particulars. Please contact Slater Hogg & Howison - Greenock Sales for full details and further information.


