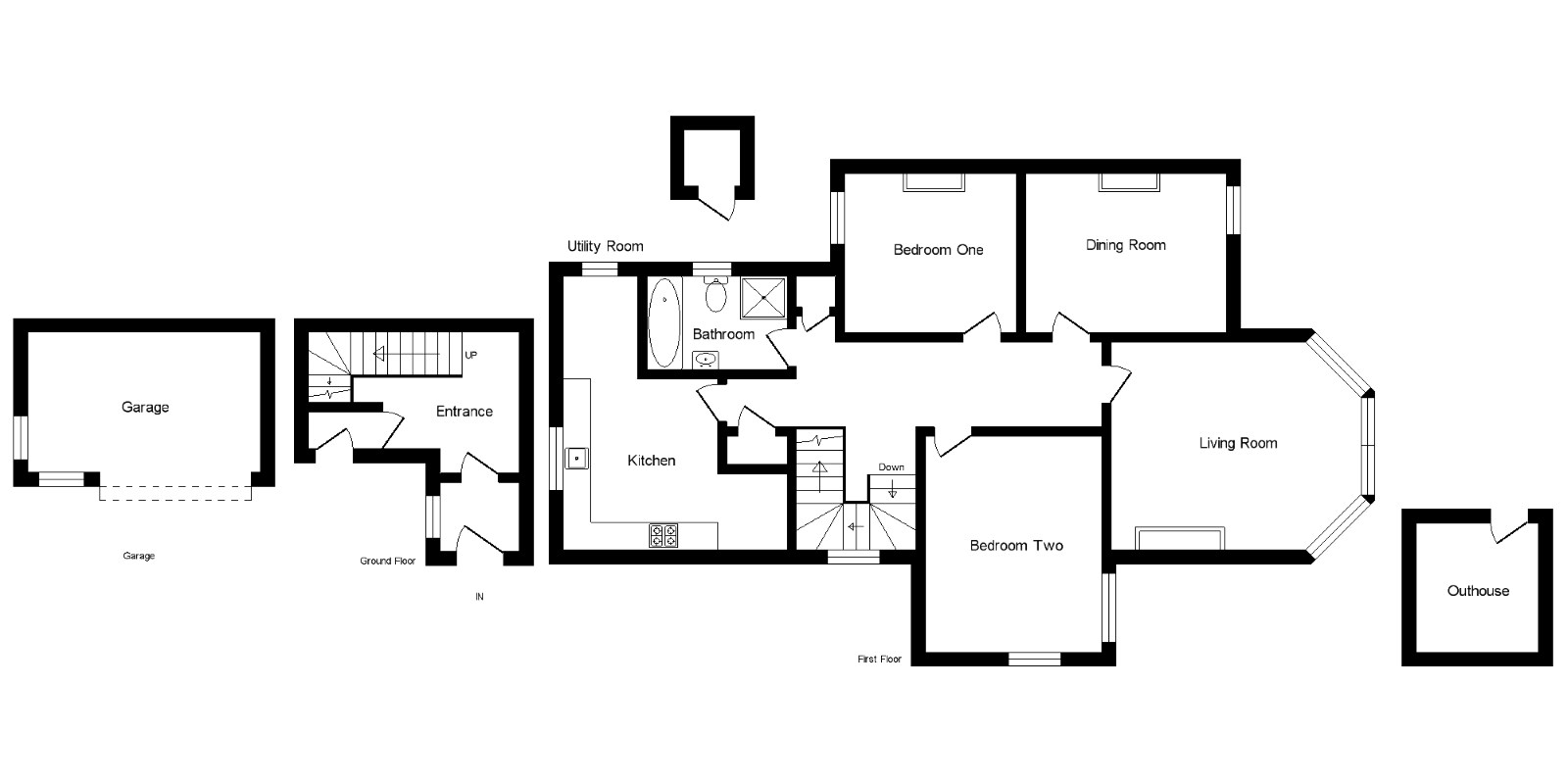Flat for sale in Irvine KA12, 3 Bedroom
Quick Summary
- Property Type:
- Flat
- Status:
- For sale
- Price
- £ 162,500
- Beds:
- 3
- Baths:
- 1
- Recepts:
- 1
- County
- North Ayrshire
- Town
- Irvine
- Outcode
- KA12
- Location
- Bank Street, Irvine, North Ayrshire KA12
- Marketed By:
- Slater Hogg & Howison - Kilmarnock Sales
- Posted
- 2018-09-10
- KA12 Rating:
- More Info?
- Please contact Slater Hogg & Howison - Kilmarnock Sales on 01563 610908 or Request Details
Property Description
Unique and extremely spacious purpose built upper villa within a highly sought after part of town on the admired Bank Street and set within well maintained gardens, enjoying a fabulous open outlook to the rear over the neighbouring parkland. This immediately impressive property has retained many period features including ornate cornicing, ceiling rose together with attractive feature fireplaces, stylish shower room and modern fitted kitchen with useful utility room. Externally there are gardens to the front together with well tended private garden to the rear with garage, accessed from the lane at the rear providing off street parking. There are also two outbuildings. The accommodation is flexible in layout with 3 bedrooms, the third bedroom could also be utilised as a dining room. The main lounge to the front, dining kitchen (appliances) to the rear and stylish bathroom with 4 piece suite. Gas central heating and double glazing also . The property is close to the town centre and within walking distance of a range of amenities.
Entrance14'9" x 9'10" (4.5m x 3m).
Living Room17'4" x 14'5" (5.28m x 4.4m).
Kitchen15'1" x 11'9" (4.6m x 3.58m).
Utility Room5'3" x 6'6" (1.6m x 1.98m).
Dining Room14'1" x 10'9" (4.3m x 3.28m).
Bedroom11'9" x 11'1" (3.58m x 3.38m).
Bedroom12'1" x 15'1" (3.68m x 4.6m).
Bathroom9'10" x 6'2" (3m x 1.88m).
Garage16'4" x 9'10" (4.98m x 3m).
Outhouse8'6" x 8'10" (2.6m x 2.7m).
Property Location
Marketed by Slater Hogg & Howison - Kilmarnock Sales
Disclaimer Property descriptions and related information displayed on this page are marketing materials provided by Slater Hogg & Howison - Kilmarnock Sales. estateagents365.uk does not warrant or accept any responsibility for the accuracy or completeness of the property descriptions or related information provided here and they do not constitute property particulars. Please contact Slater Hogg & Howison - Kilmarnock Sales for full details and further information.


