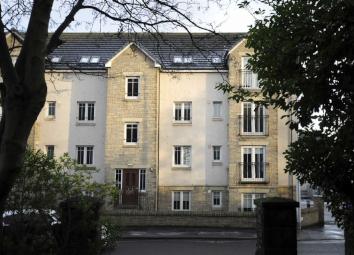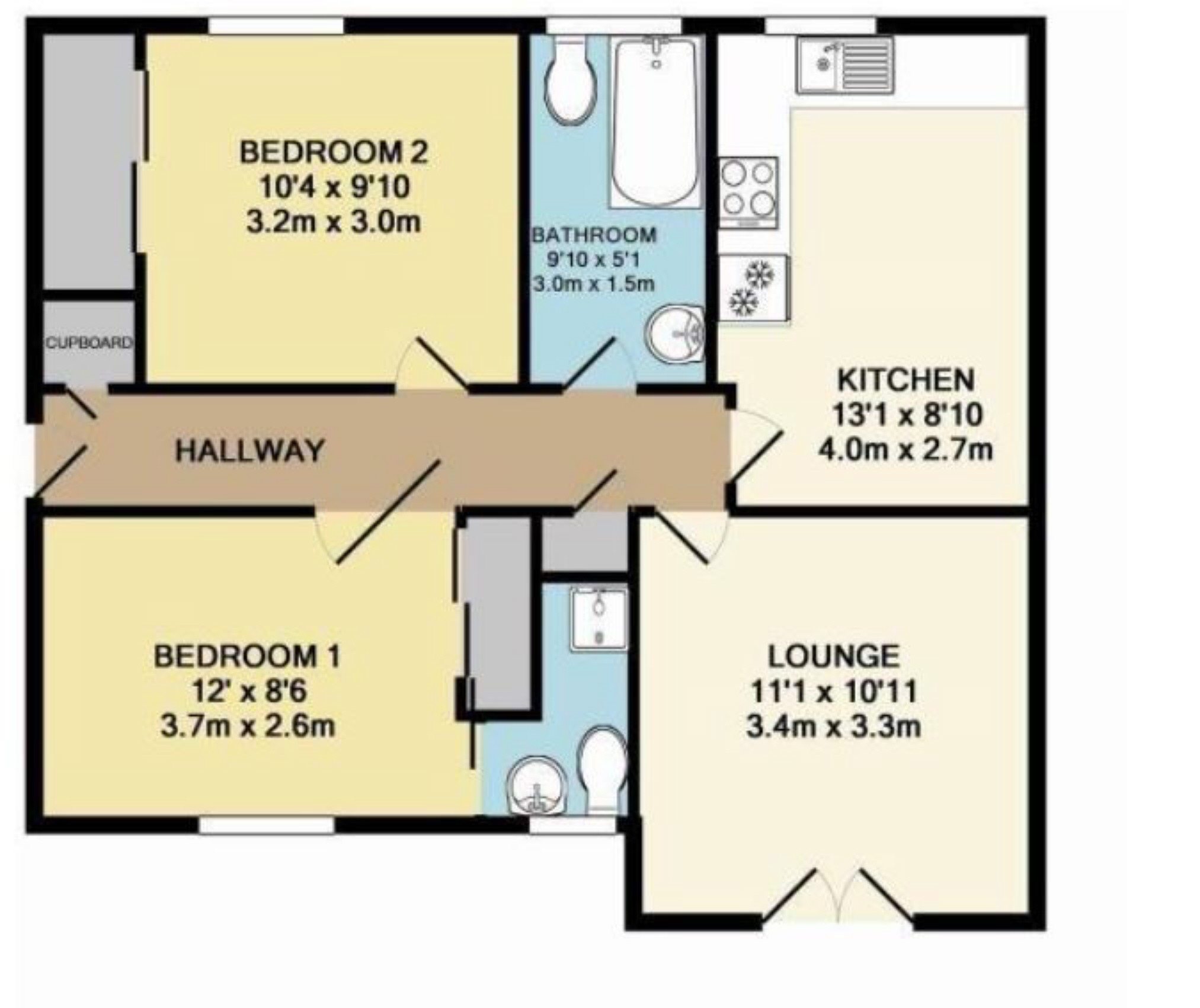Flat for sale in Inverkeithing KY11, 2 Bedroom
Quick Summary
- Property Type:
- Flat
- Status:
- For sale
- Price
- £ 115,000
- Beds:
- 2
- Baths:
- 2
- Recepts:
- 1
- County
- Fife
- Town
- Inverkeithing
- Outcode
- KY11
- Location
- 5, Croft An Righ, Inverkeithing KY11
- Marketed By:
- Thorntons Law LLP - Kirkcaldy
- Posted
- 2024-04-01
- KY11 Rating:
- More Info?
- Please contact Thorntons Law LLP - Kirkcaldy on 01592 508745 or Request Details
Property Description
Superb Modern Upper Apartment situated in a fantastic location adjacent to a railway station with direct train to Edinburgh. This spacious apartment has been tastefully upgraded to create a stylish home in a fantastic location.
This modern apartment situated in an excellent location for commuting to Edinburgh has well presented accommodation featuring - spacious lounge with french balcony, modern kitchen with space for informal dining, master bedroom with fitted wardrobe, master en suite shower room, second double bedroom with fitted wardrobe and contemporary refitted bathroom. The property benefits from double glazing, modern electric heating system and security entry. Externally there is a private residents car park with access to the railway station. Viewing is essential to fully appreciate the condition and location of this spacious apartment.
This modern apartment situated in an excellent location for commuting to Edinburgh has well presented accommodation featuring - spacious lounge with french balcony, modern kitchen with space for informal dining, master bedroom with fitted wardrobe, master en suite shower room, second double bedroom with fitted wardrobe and contemporary refitted bathroom. The property benefits from double glazing, modern electric heating system and security entry. Externally there is a private residents car park with access to the railway station. Viewing is essential to fully appreciate the condition and location of this spacious apartment.
Lounge (4.37m x 3.77m (14'4" x 12'4"))
Breakfasting Kitchen (4.09m x 2.66m (13'5" x 8'9"))
Master Bedroom (3.66m x 3.04m (12'0" x 10'0"))
En Suite (2.57m x 1.43m (8'5" x 4'8"))
Bedroom Two (3.00m x 3.15m (9'10" x 10'4"))
Bathroom (2.67m x 1.51m (8'9" x 4'11"))
Thorntons is a trading name of Thorntons llp. Note: While Thorntons make every effort to ensure that all particulars are correct, no guarantee is given and any potential purchasers should satisfy themselves as to the accuracy of all information. Floor plans or maps reproduced within this schedule are not to scale, and are designed to be indicative only of the layout and lcoation of the property advertised.
Property Location
Marketed by Thorntons Law LLP - Kirkcaldy
Disclaimer Property descriptions and related information displayed on this page are marketing materials provided by Thorntons Law LLP - Kirkcaldy. estateagents365.uk does not warrant or accept any responsibility for the accuracy or completeness of the property descriptions or related information provided here and they do not constitute property particulars. Please contact Thorntons Law LLP - Kirkcaldy for full details and further information.


