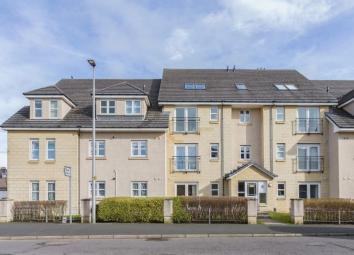Flat for sale in Innerleithen EH44, 2 Bedroom
Quick Summary
- Property Type:
- Flat
- Status:
- For sale
- Price
- £ 135,000
- Beds:
- 2
- Baths:
- 2
- Recepts:
- 1
- County
- Scottish Borders
- Town
- Innerleithen
- Outcode
- EH44
- Location
- Dyers Close, Innerleithen EH44
- Marketed By:
- RE/MAX Clydesdale & Tweeddale
- Posted
- 2024-04-17
- EH44 Rating:
- More Info?
- Please contact RE/MAX Clydesdale & Tweeddale on 01721 728003 or Request Details
Property Description
A must to view! This immaculately presented 2 bedroom ground floor apartment with patio doors to the shared garden and a master bedroom with ensuite really does have it all! With a secure entry system allowing access into the well maintained common entrance hall, the recently redecorated accommodation in the apartment will appeal to a range of purchasers.
The lounge is a remarkably spacious room, with ample space for dining too, and enjoys a westerly aspect with patio doors and a window to the shared garden giving an opportunity to sit outdoors and enjoy the afternoon and evening sun. Opening off the lounge, the kitchen is well equipped with wall and base units, a ceramic hob, electric oven and extractor hood, with space for a washing machine and fridge freezer.
The master bedroom is situated to the rear, has fitted wardrobes and a good sized ensuite which has a double shower enclosure with mains shower, a wash hand basin and w.C. The second bedroom is also situated to the rear and the accommodation is completed by the bathroom which has a bath with shower mixer taps, a pedestal wash hand basin and w.C. And part tiled walls.
Situated within a lovely residential location close to the town centre of the charming Borders town of Innerleithen, the property has a shared garden with a bike and bin store to the side and parking to the rear.
Hallway
Lounge (15' 5'' x 12' 10'' (4.7m x 3.9m))
Kitchen (10' 6'' x 7' 10'' (3.2m x 2.4m))
Bedroom 1 (15' 9'' x 9' 6'' (4.8m x 2.9m))
Widest/longest
Master Bedroom En-Suite (9' 6'' x 3' 11'' (2.9m x 1.2m))
Bedroom 2 (10' 10'' x 7' 10'' (3.3m x 2.4m))
Bathroom (6' 7'' x 5' 7'' (2.0m x 1.7m))
Property Location
Marketed by RE/MAX Clydesdale & Tweeddale
Disclaimer Property descriptions and related information displayed on this page are marketing materials provided by RE/MAX Clydesdale & Tweeddale. estateagents365.uk does not warrant or accept any responsibility for the accuracy or completeness of the property descriptions or related information provided here and they do not constitute property particulars. Please contact RE/MAX Clydesdale & Tweeddale for full details and further information.


