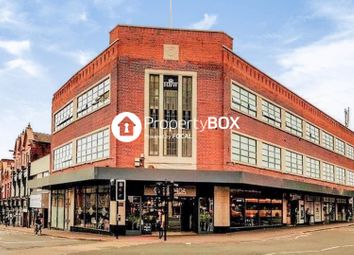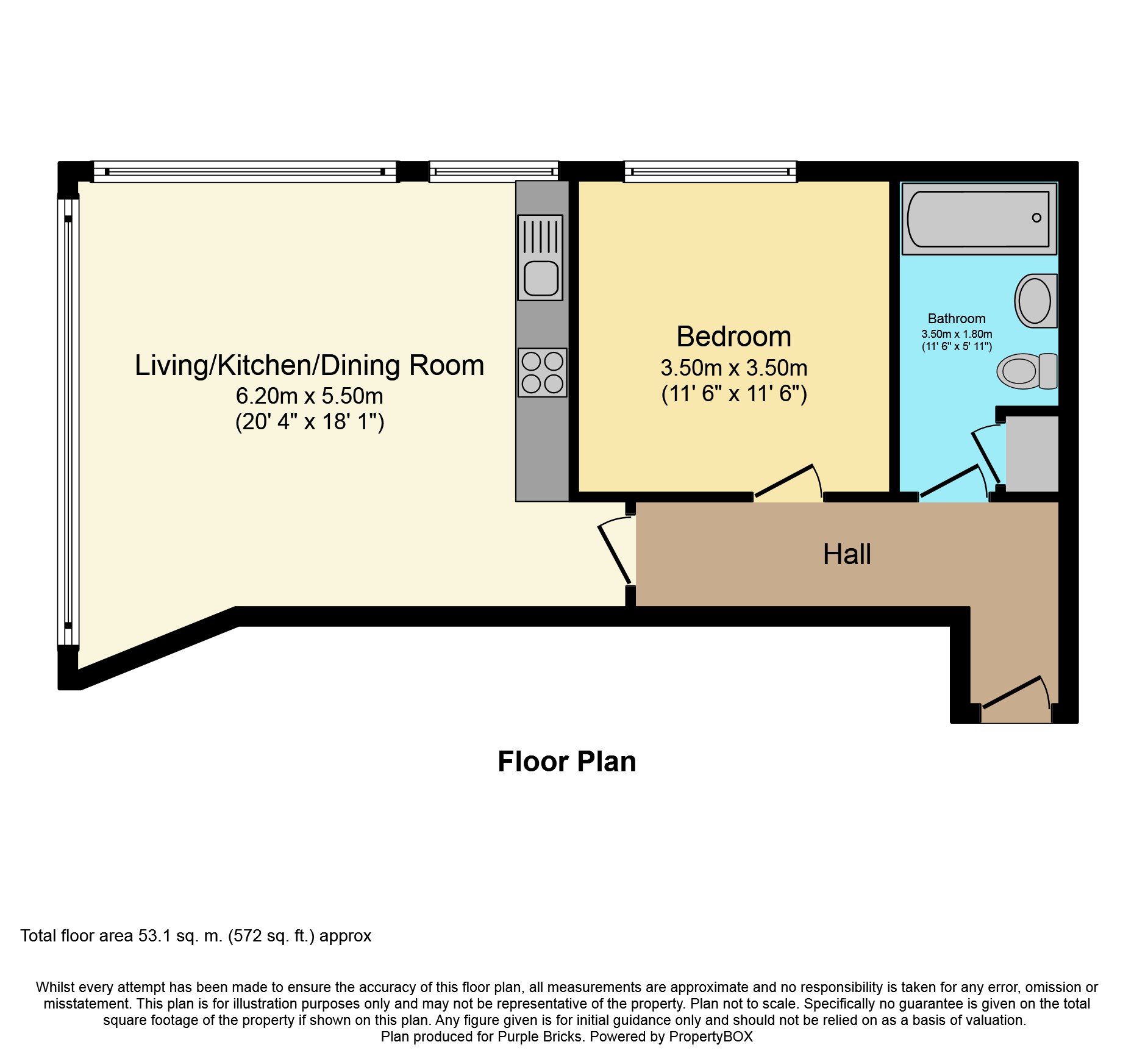Flat for sale in Ilkeston DE7, 1 Bedroom
Quick Summary
- Property Type:
- Flat
- Status:
- For sale
- Price
- £ 85,000
- Beds:
- 1
- Baths:
- 1
- Recepts:
- 1
- County
- Derbyshire
- Town
- Ilkeston
- Outcode
- DE7
- Location
- 18 South Street, Ilkeston DE7
- Marketed By:
- Purplebricks, Head Office
- Posted
- 2024-03-31
- DE7 Rating:
- More Info?
- Please contact Purplebricks, Head Office on 024 7511 8874 or Request Details
Property Description
**virtual viewings are currently being undertaken following the recent lockdown due to COVID19 - simply send your viewing request in as normal and we'll be in touch to let you have A virtual guided tour of this great property.**
An exceptional opportunity to purchase a first home or a great investment property! This modern, one bedroomed apartment is currently rented out for £550 pcm on a short hold tenancy agreement.
The property offers modern living accommodation within a secure development in a very convenient town centre location within walking distance of parks, pubs, shops, bars and restaurants. It is also a short distance away from the railway station making this an ideal base.
In brief, the property comprises of an entrance hall, open plan living area, a double bedroom and bathroom. There are spacious communal areas with stairs and a lift and also an allocated parking space in the secure, gated parking area.
Ilkeston itself is a very popular residential location offering a wealth of local amenities and facilities as well as some highly regarded schools. There are excellent transport links to both Nottingham and Derby city centres, and with its close proximity to the M1 Motorway, Ilkeston makes and excellent base for commuting.
Entrance Hall
Having an electric heater and spot lights to the ceiling.
Open Plan Living
20'0" X 12'10" Max - electric heater, range of white high gloss wall and base units with roll edge worktops, tiled splash backs, stainless sink, electric hob, oven, stainless extractor hood, integrated fridge freezer and washer dryer and spot lights to the ceiling.
Bedroom
12'10" X 9'6" - Double glazed Velux window, electric heater and spotlights to the ceiling.
Bathroom
9'6" X 6'7" Fitted with a panelled bath with mixer shower, pedestal wash basin, close coupled W.C., tiled splash backs, chrome electric towel heater, storage cupboard housing hot water tank.
Allocated Parking
Access to the secure, gated parking with one allocated parking space.
Lease Information
Lease Length: 250 years.
Service Charge: Estimated to be circa £900 per annum.
Ground Rent: Estimated to be circa £250 per annum.
Property Location
Marketed by Purplebricks, Head Office
Disclaimer Property descriptions and related information displayed on this page are marketing materials provided by Purplebricks, Head Office. estateagents365.uk does not warrant or accept any responsibility for the accuracy or completeness of the property descriptions or related information provided here and they do not constitute property particulars. Please contact Purplebricks, Head Office for full details and further information.


