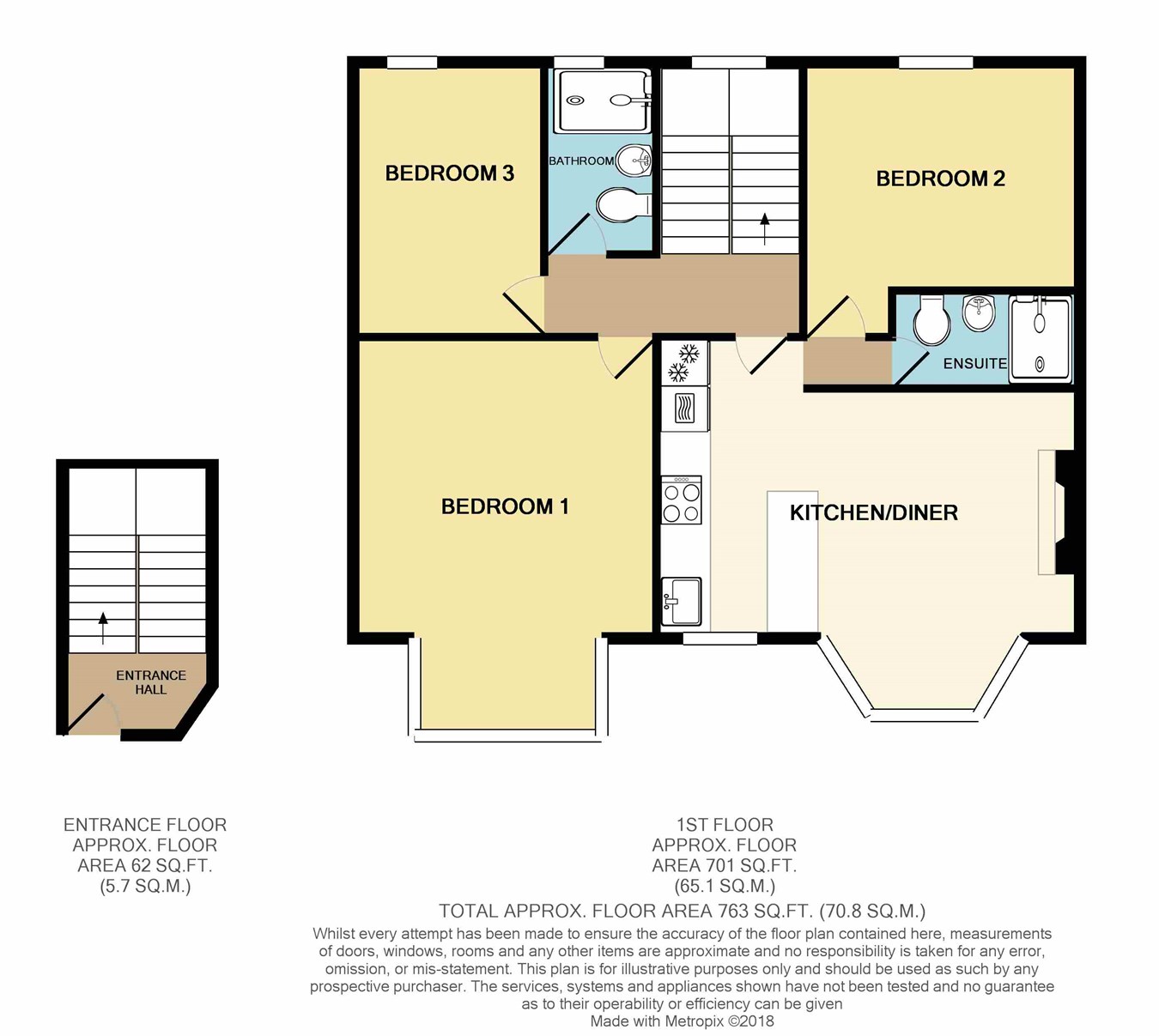Flat for sale in Ilford IG1, 3 Bedroom
Quick Summary
- Property Type:
- Flat
- Status:
- For sale
- Price
- £ 400,000
- Beds:
- 3
- County
- Essex
- Town
- Ilford
- Outcode
- IG1
- Location
- Courtland Avenue, Ilford IG1
- Marketed By:
- Payne & Co
- Posted
- 2024-04-19
- IG1 Rating:
- More Info?
- Please contact Payne & Co on 020 3641 4338 or Request Details
Property Description
Fully refurbished! This three bedroom, first floor, double fronted flat has been recently refurbished to a contemporary finish and benefits from double glazing, gas central heating, share of freehold and a lease in excess of 150 years. Further benefits include open plan lounge/kitchen, two shower rooms, three good size bedrooms, off street parking and is located within comfortable walking distance to Ilford town centre and mainline station, with the oncoming Crossrail, circa 2019. This flat has to be seen to be believed so please call our Ilford office on for an appointment to view.
Ground floor
entrance
Via glass front door to communal hall, stairs to first floor, own front door to hallway.
Hallway
Double glazed picture and casement window to rear, wooden flooring, stairs to first floor landing, single radiator, wall light points, access to loft.
Open plan lounge/kitchen
12' 11" to bay x 16' 8" to alcove (3.94m x 5.08m)
Double glazed bay window to front, double glazed picture and casement window to front, single radiator, wooden flooring, open cast fireplace with tiled inset, wall light points, bespoke fitted kitchen with quartz worktop, sink with mixer taps, electric oven and hob, tiled splashback with extractor hood, integrated washing machine and fridge freezer, sliding door to lobby.
Lobby
Access to bathroom/WC
Shower room/WC
Tiled floor with under floor heating, chrome towel radiator, back to wall WC, vanity sink unit with quartz surface, shower with slate wall and thermostatically controlled shower, wall light point, halogen spotlights to ceiling, extractor fan.
Bedroom one
12' 2" to alcove x 16' 3" to bay (3.71m x 4.95m)
Double glazed square bay window to front, double radiator with cover, wooden flooring, power points.
Bedroom two
8' 6" x 11' 0" to alcove (2.59m x 3.35m)
Double glazed picture and casement window to rear, double radiator, wooden flooring, power points.
Bedroom three
7' 7" x 10' 10" (2.31m x 3.30m)
Double glazed casement window to rear, single radiator, wooden flooring, power points.
Shower room/WC
Double glazed opaque picture and casement window to rear, tiled floor, part tiled walls, back to wall WC, vanity sink unit with quartz surface, shower cubicle with thermostatically controlled shower, halogen spotlights to ceiling, wall light points, extractor fan, mirrored wall cupboards.
Exterior
front garden
Providing off street parking for one car.
Property Location
Marketed by Payne & Co
Disclaimer Property descriptions and related information displayed on this page are marketing materials provided by Payne & Co. estateagents365.uk does not warrant or accept any responsibility for the accuracy or completeness of the property descriptions or related information provided here and they do not constitute property particulars. Please contact Payne & Co for full details and further information.


