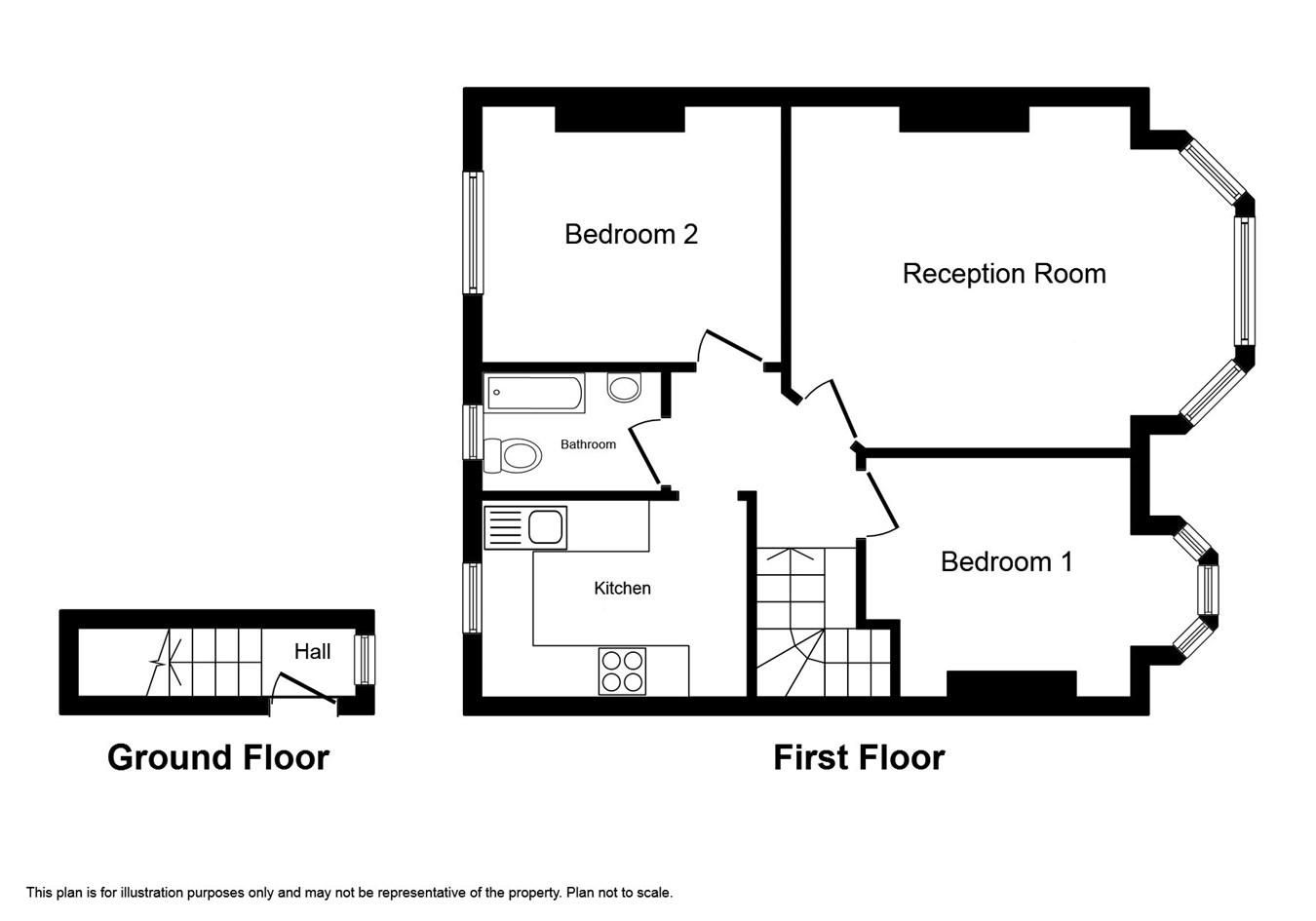Flat for sale in Ilford IG1, 2 Bedroom
Quick Summary
- Property Type:
- Flat
- Status:
- For sale
- Price
- £ 325,000
- Beds:
- 2
- County
- Essex
- Town
- Ilford
- Outcode
- IG1
- Location
- Wanstead Park Road, Ilford IG1
- Marketed By:
- Payne & Co
- Posted
- 2024-04-19
- IG1 Rating:
- More Info?
- Please contact Payne & Co on 020 3641 4338 or Request Details
Property Description
Shared freehold! This amazing, two bedroom, first floor flat benefits from own front door, double glazing, gas central heating, off street parking, own private rear garden and is immaculately presented. This property has been well maintained by the current owner and is full of light! Ideal for first time buyers and investors alike, the property is located within 0.9 miles of Redbridge underground station or 0.7 miles of Ilford mainline station with the oncoming Crossrail, circa 2019. Please call our Ilford sales team on for more information and an appointment to view.
Ground floor
entrance
Via own front door leading to hall, double glazed picture and casement window to front, stairs to first floor landing.
Landing
Open balustrade staircase.
Lounge
13' 3" to alcove x 17' 0" to bay (4.04m x 5.18m)
Double glazed bay window to front, double radiator, open cast fireplace with tiled inset, power points, coving to ceiling.
Bedroom one
9' 9" x 11' 5" (2.97m x 3.48m)
Double glazed picture and casement window to rear, single radiator, open cast fireplace, power points.
Bedroom two
9' 2" x 10' 2" (2.79m x 3.10m)
Double glazed oriel bay window to front, single radiator, open cast fireplace, power points.
Bathroom/WC
Double glazed opaque picture and casement window to rear, tiled floor, towel radiator, close coupled WC, panelled bath with mixer taps and shower attachment, pedestal basin with mixer taps, tiled splashback, shave socket, extractor fan, access to loft.
Kitchen
7' 7" x 10' 1" (2.31m x 3.07m)
Double glazed picture and casement window to rear, single radiator, power points, range of eye and base units with rolled edge worktops, one and a quarter bowl stainless steel sink with single drainer and mixer taps, tiled splashback, recess for fridge freezer, electric oven, gas hob, extractor hood, plumbing for washing machine and dishwasher, wall mounted boiler.
Exterior
front garden
Providing off street parking for one car.
Rear garden
25' 0" x 26' 5" (7.62m x 8.05m)
Gated side access, path, remainder to lawn, water tap, summer house on raised rear decking, further timber shed, cherry and plum trees.
Property Location
Marketed by Payne & Co
Disclaimer Property descriptions and related information displayed on this page are marketing materials provided by Payne & Co. estateagents365.uk does not warrant or accept any responsibility for the accuracy or completeness of the property descriptions or related information provided here and they do not constitute property particulars. Please contact Payne & Co for full details and further information.


