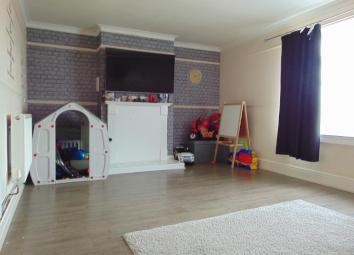Flat for sale in Hull HU9, 3 Bedroom
Quick Summary
- Property Type:
- Flat
- Status:
- For sale
- Price
- £ 64,995
- Beds:
- 3
- County
- East Riding of Yorkshire
- Town
- Hull
- Outcode
- HU9
- Location
- Greenwich Avenue, Bilton Grange, Hull HU9
- Marketed By:
- Elgar property services
- Posted
- 2024-04-12
- HU9 Rating:
- More Info?
- Please contact Elgar property services on 01482 763485 or Request Details
Property Description
**check out this rare opportunity & bigger than some houses** this incredibly spacious flat boasts 3 bedrooms, an 18 ft lounge and A modern fitted kitchen! Offering well appointed accommodation throughout & currently tenanted achieving £450 pcm.**this property would suit families/ investors or first time buyers**
A modern style, 3 bedroom flat comprising:- Secure communal entrance, entrance hall, lounge and fitted kitchen. First floor:- Landing, 3 bedrooms, family bathroom and separate wc. Situated in this sought after/ convenient residential location served by shops, schools, good road links and regular public transport services.
From our Spring Bank West office, turn right and continue on Spring Bank West, slight right onto Walton St, turn left onto Anlaby Rd/A1105, turn right onto Rawling Way, at the roundabout, take the 1st exit onto the A63 ramp to City Centre/Docks/Bridlington/A165, merge onto Hessle Rd/A63, continue to follow A63, at the roundabout, take the 2nd exit onto Roger Millward Way/A63, at the roundabout, take the 3rd exit onto Hedon Rd/A1033, at Northern Gateway, take the 2nd exit and stay on Hedon Rd/A1033, at the roundabout, take the 1st exit onto Marfleet Ave, continue onto Marfleet Ln, turn right onto Staveley Rd, go through 1 roundabout, at the roundabout, take the 3rd exit onto Barham Rd, at the roundabout, take the 2nd exit and stay on Barham Rd, turn left onto Greenwich Ave.
Ground Floor
Entrance hall
With residential door (double glazed), radiator and laminated floor covering.
Lounge
18' 6'' x 12' 1'' (5.64m x 3.69m) (Max)
With casement window (double glazed), radiator, laminated floor covering and classic style door.
Kitchen
9' 7'' x 9' 0'' (2.94m x 2.76m) A modern fitted kitchen with splash back tiling, stainless steel inset sink and drainer unit, fitted floor units, laminated work surfaces and wall cupboards, four ring integrated gas hob and integrated electric oven, plumbing for automatic washing machine, space for appliances, casement window (double glazed), radiator, vinyl floor covering and classic style door.
First Floor
Landing
With balustrade staircase, wall mounted central heating boiler unit, casement window and loft access via hatch.
Bedroom 1
12' 2'' x 11' 5'' (3.71m x 3.48m) (Max)
With casement window (double glazed), two storage cupboards and classic style door.
Bedroom 2
12' 0'' x 8' 10'' (3.67m x 2.71m) (Max)
With casement window (double glazed), radiator and classic style door.
Bedroom 3
9' 0'' x 7' 1'' (2.75m x 2.16m) (Max)
With casement window (double glazed), radiator and classic style door.
Cloakroom wc
With low level wc, casement window with patterned glass (double glazed) and classic style door.
Family bathroom
With white suite comprising:- Panelled bath with mixer taps incorporating shower attachment, pedestal wash hand basin, casement window with patterned glass (double glazed), radiator, vinyl floor covering and classic style door.
Property Location
Marketed by Elgar property services
Disclaimer Property descriptions and related information displayed on this page are marketing materials provided by Elgar property services. estateagents365.uk does not warrant or accept any responsibility for the accuracy or completeness of the property descriptions or related information provided here and they do not constitute property particulars. Please contact Elgar property services for full details and further information.

