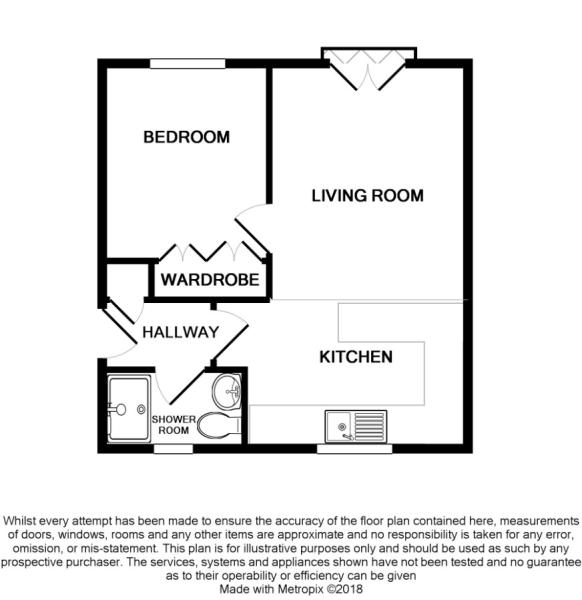Flat for sale in Hull HU7, 1 Bedroom
Quick Summary
- Property Type:
- Flat
- Status:
- For sale
- Price
- £ 65,000
- Beds:
- 1
- County
- East Riding of Yorkshire
- Town
- Hull
- Outcode
- HU7
- Location
- Pasture View, Kingswood, Hull HU7
- Marketed By:
- Peregrine Property
- Posted
- 2019-01-01
- HU7 Rating:
- More Info?
- Please contact Peregrine Property on 01482 763845 or Request Details
Property Description
**guide price £65,000 - £75,000**
now rarely available & selling fast! Do you want to live in an excellent location and close to local amenities? Kingswood retail and leisure development is A hub for all your needs!
Whether your A first time buyer, young professional or looking to downsize, this one is for you!**this property comes with lots of extras** our advice: View immediately!
A sophisticated modern style, 1 bedroom spacious apartment comprising:- Communal entrance, entrance hall, lounge (open plan), kitchen incorporating breakfast bar area, one bedroom and double shower room. Outside:- Store room, bin store area, private parking bay and two visitor bays. Situated in this sought after/ convenient residential location served shops (Kingswood Retail and Leisure Development), schools, good road links and regular public transport services.
N/B 99 Year lease from 2011 (owned from new). Current ground rent is £200 (annual). Current quarterly service charge £138, this includes all buildings insurance.
From our Spring Bank West office, turn left and continue of Spring Bank West, at the roundabout, take the 4th exit onto Calvert Rd, turn right onto County Rd N, turn left onto National Ave, continue onto Fairfax Ave, at the roundabout, take the 3rd exit onto Hall Rd, at the roundabout, continue straight onto Greenwood Ave, continue onto Sutton Rd, at the roundabout, take the 1st exit onto Ennerdale/A1033, at the roundabout, take the 2nd exit onto Thomas Clarkson Way/A1033, at the roundabout, take the 3rd exit onto Runnymede Way, at the roundabout, take the 2nd exit and stay on Runnymede Way, at the roundabout, take the 3rd exit onto Runnymede Ln, turn right onto Pasture View.
Ground Floor
Communal Entrance
With residential door.
Entrance Hall
With storage cupboard, radiator and laminated effect vinyl floor covering.
Lounge
19' 7'' x 10' 7'' (5.97m x 3.25m) (Open plan to breakfast kitchen)
With Juliet balcony and radiator.
Kitchen
- Incorporating breakfast bar area
A modern style fitted kitchen with splash back tiling, stainless steel inset sink and drainer unit incorporating mixer tap, fitted floor units, laminated work surfaces and wall cupboards, gas cooker point incorporating integrated four ring gas hob, integrated electric oven and stainless steel splash back, extractor cooker hood, washing machine, fridge and freezer, wall mounted central heating boiler unit, casement window (double glazed) and vinyl floor covering.
Bedroom 1
10' 0'' x 8' 4'' (3.05m x 2.55m) (Plus wardrobe recess)
With casement window (double glazed), built in wardrobes, radiator and classic style door.
Shower Room
Partially tiled with white suite comprising:- Plumbed shower in double shower cubicle, pedestal wash hand basin, low level wc, extractor fan, heated towel rail, vinyl floor covering and classic style door.
Exterior
Outside
To the front elevation is your very own personal parking bay and two visitor parking bays, including bin storage area.
N/B There is a store room measuring 3.74 m x 1.00 m (irregular measurement)
Property Location
Marketed by Peregrine Property
Disclaimer Property descriptions and related information displayed on this page are marketing materials provided by Peregrine Property. estateagents365.uk does not warrant or accept any responsibility for the accuracy or completeness of the property descriptions or related information provided here and they do not constitute property particulars. Please contact Peregrine Property for full details and further information.


