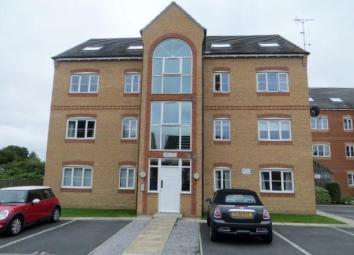Flat for sale in Hull HU6, 2 Bedroom
Quick Summary
- Property Type:
- Flat
- Status:
- For sale
- Price
- £ 85,000
- Beds:
- 2
- County
- East Riding of Yorkshire
- Town
- Hull
- Outcode
- HU6
- Location
- Hainsworth Park, Hall Road, Hull HU6
- Marketed By:
- Marlborough Estate Agency
- Posted
- 2024-04-12
- HU6 Rating:
- More Info?
- Please contact Marlborough Estate Agency on 01482 238793 or Request Details
Property Description
Offered for sale within a stroll of the university of hull this recently built, spacious, second floor apartment offers nicely present accommodation in a popular location at a very sensible price. A secure communal entrance opens to a well maintained lobby and a staircase to the apartment. Once inside, a hallway extends to an open-plan lounge and kitchen with glazed patio doors lighting up the space. The bedrooms and bathroom are all a generous size and the en-suite shower room off bedroom 1 is a bonus. Nicely maintained communal gardens and a private allocated parking space complete the package.
With no chain and vacant possession make this a must-see!
Hainsworth Park is situated approximately 4 miles to the north of the Hull city centre with easy public transport links available. The University of Hull is within a mile to the east of the development and a number of shops and amenities are in between. The village of Cottingham has a busy centre and is just a short drive away.
First Floor
Entrance hall
External doors open from the front of the building into a communal entrance lobby. A staircase from the ground floor lobby extends to the second floor landing and an inner door to the apartment. Once inside, a hallway links the main living rooms within.
Lounge
The lounge is a big space, open-plan to the kitchen and wth uPVC double glazed doors opening to a Juliet balcony. This feature combined with big windows lights up the space and the bright decor gives the room an airy feel.
Kitchen
Adjoining the lounge is a nicely fitted, good quality kitchen with an extensive selection of base units and cupboards and splashback tiling behind the work grey work tops. The stainless steel oven & hob are integrated and the other appliances can be included within a sale. A window to the side wall of the kitchen is positioned behind the single sink and drainer.
Master bedroom
The master bedroom has a good space for wardrobes and a large window faces to the front of the building.
En-suite shower room
Off the master bedroom, the en-suite has a shower within a tiled cubicle, a white pedestal basin and a low flush WC.
Bedroom 2
The second bedroom has space for a double bed in addition to a wardrobe and a cabinet.
Bathroom
The bathroom has a full white suite including a bath, a pedestal basin and a WC. The walls are tiled up to 1 metre behind the fixtures and the floor has a vinyl covering. A shaving point and extractor fan are other notable features.
Gardens & parking
To the front of the development are well tended lawns and a parking area with clearly marked, allocated parking spaces. In addtion to the allocated space, further parking is on offer at the kerbside.
Property Location
Marketed by Marlborough Estate Agency
Disclaimer Property descriptions and related information displayed on this page are marketing materials provided by Marlborough Estate Agency. estateagents365.uk does not warrant or accept any responsibility for the accuracy or completeness of the property descriptions or related information provided here and they do not constitute property particulars. Please contact Marlborough Estate Agency for full details and further information.

