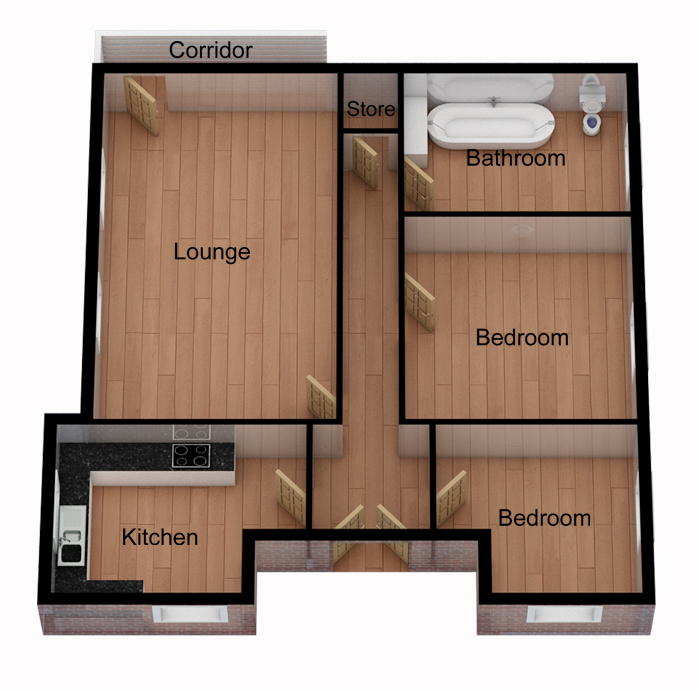Flat for sale in Hull HU5, 2 Bedroom
Quick Summary
- Property Type:
- Flat
- Status:
- For sale
- Price
- £ 107,000
- Beds:
- 2
- County
- East Riding of Yorkshire
- Town
- Hull
- Outcode
- HU5
- Location
- Chanterlands Avenue, Hull HU5
- Marketed By:
- Marlborough Estate Agency
- Posted
- 2024-04-06
- HU5 Rating:
- More Info?
- Please contact Marlborough Estate Agency on 01482 238793 or Request Details
Property Description
This fine development started life as a chapel and was converted in 2015 by a well regarded local builder into 8 superb apartments served by two communal entrances. Apartment 1 is offered for sale, providing approx 920 sq feet of high class living accommodation in a very popular location. Perfectly apportioned rooms include a big rectangular lounge, two double bedrooms, a well designed kitchen and a smart bathroom. Panelled doors lead off a hallway running through the centre of the apartment to each of the rooms within and external double doors (at the end of the hall) open to the Perth Street side of the building. Contemporary decor, excellent quality fixtures and attention to detail in the design come together in the creation of a super living space.
Chanterlands Avenue on the corner of Perth Street - approx 1.7 miles north west of the Hull city centre, immediately off Chanterlands Avenue in a popular residential area. The kc stadium and the University of Hull are within walking distance and an excellent range of amenities are close by.
Ground Floor
Communal entrance lobby
An external door opens into an entrance lobby. A further door within the lobby leads into the apartment lounge.
Lounge
20' 8'' x 12' 2'' (6.31m x 3.72m) This is a large rectangular space with uPVC sash windows looking onto Chanterlands Avenue.
Hallway
A hallway leads through the middle of the apartment with wood panelled doors to each of the rooms off. At one end (of the hallway) is a deep walk-in storage cupboard and at the opposite end, part-glazed external doors provide a private entrance.
Kitchen
13' 9'' x 9' 4'' (4.21m x 2.87m) The kitchen is dual aspect and is fitted with high gloss cream base units and cupboards, an integrated halogen hob and electric oven with an extractor hood over, wood-effect surfaces, a single sink and drainer and shiny cream brick-effect splash back tiling. An Ideal gas boiler is enclosed in a matching kitchen cupboard.
Bedroom 1
12' 2'' x 11' 6'' (3.73m x 3.51m) A fine double bedroom with a double-glazed sash window and a commemorative plaque embedded in the wall giving a nod to the building's past usage.
Bedroom 2
14' 1'' x 9' 5'' (4.3m x 2.88m) A double room, dual aspect and currently used as a dining room. Recessed windows emphasise the space and make the most of the natural light.
Bathroom
11' 6'' x 8' 0'' (3.53m x 2.44m) This is a lovely room with a shower bath, a shaped glass screen and a chrome thermostatic shower over. Beside the bath is a W.C. And the vanity basin is built into a small storage unit with a mirror behind and spotlights above. Natural light comes via an east-facing sash window and the walls around the bath are fully tiled.
Property Location
Marketed by Marlborough Estate Agency
Disclaimer Property descriptions and related information displayed on this page are marketing materials provided by Marlborough Estate Agency. estateagents365.uk does not warrant or accept any responsibility for the accuracy or completeness of the property descriptions or related information provided here and they do not constitute property particulars. Please contact Marlborough Estate Agency for full details and further information.


