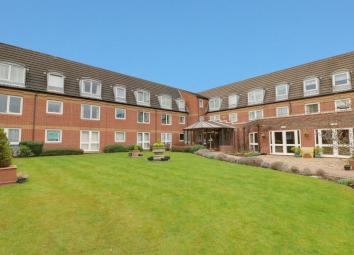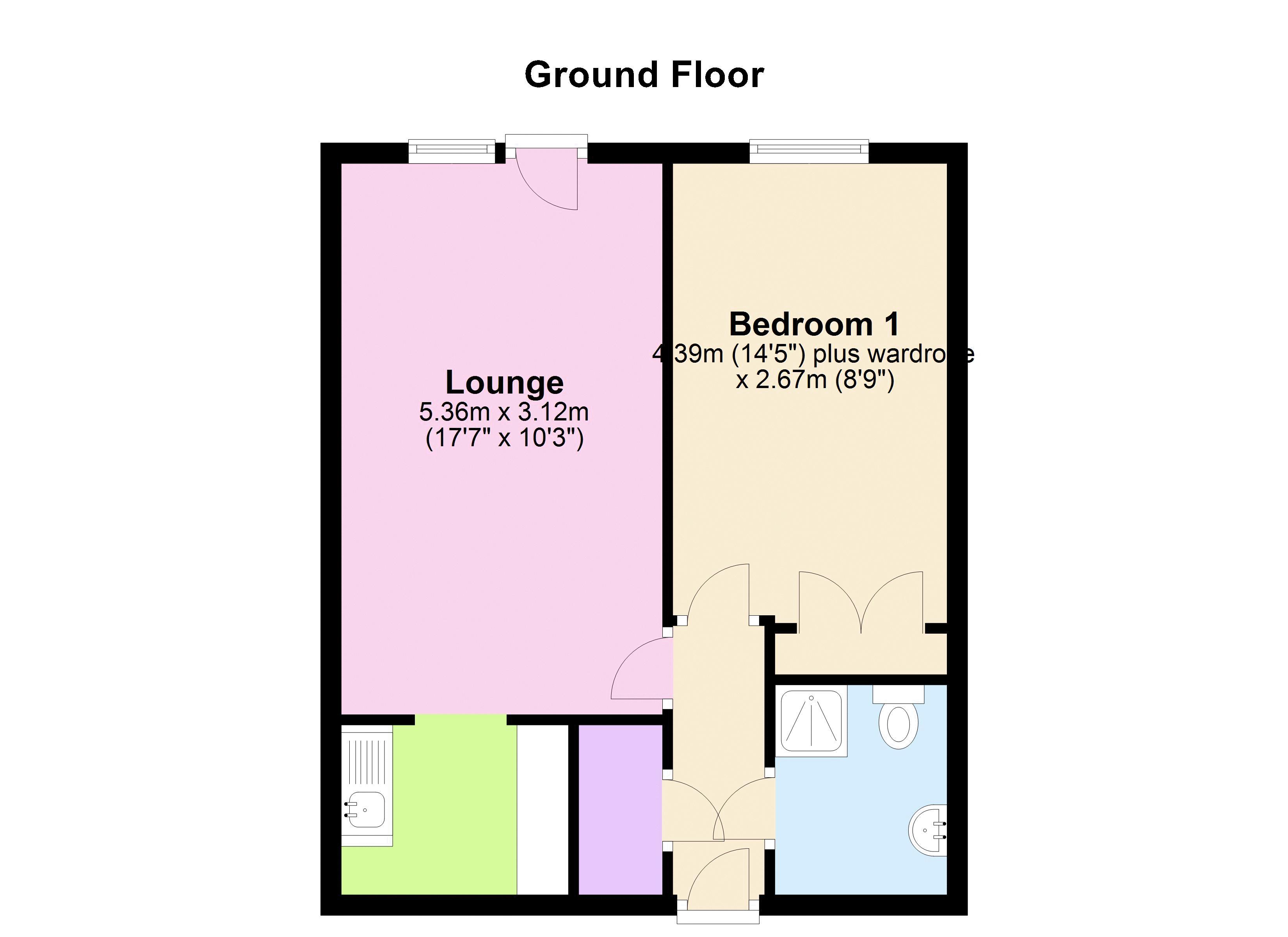Flat for sale in Hull HU10, 1 Bedroom
Quick Summary
- Property Type:
- Flat
- Status:
- For sale
- Price
- £ 54,950
- Beds:
- 1
- Baths:
- 1
- Recepts:
- 1
- County
- East Riding of Yorkshire
- Town
- Hull
- Outcode
- HU10
- Location
- Pryme Street, Anlaby, Hull HU10
- Marketed By:
- Oscars
- Posted
- 2024-04-09
- HU10 Rating:
- More Info?
- Please contact Oscars on 01482 763574 or Request Details
Property Description
Located in the purpose built development for the over 55's this 1 bedroom ground floor flat is one of only a few within the development that has direct access to the courtyard landscaped gardens. The development was built in 1989 and boasts facilities which include a communal lounge, laundry and hairdressers and the property is well placed in the centre of Anlaby with access to a large number of shops and amenities nearby. The accommodation includes a private hallway with good storage, 17ft lounge with external door opening to the communal gardens, kitchen, large double bedroom with fitted wardrobes and a fully tiled shower room. In addition to the landscaped communal gardens there is residents off street parking and the property is being sold chain free
Communal Hallway
Accessed via sliding electric doors and with walkway leading to the flat
Private Entrance Hallway
With a large storage cupboard
Lounge/Diner (17' 7'' x 10' 3'' (5.36m x 3.12m))
With a personal external door which gives direct access to the landscaped communal gardens and the residents car parking area. The lounge has a feature coal effect electric fire with surround, wall lighting and an economy 7 storage heater
Kitchen (7' 3'' x 5' 5'' (2.21m x 1.65m))
Fitted with a range of wall and base cabinets in a light beech effect finish, roll top work surfaces and splash back tiling above. There is a single drainer stainless steel sink unit, coving and space for a cooker
Bedroom (14' 5'' plus fitted wardrobes x 8' 9'' (4.39m x 2.66m))
The large double bedroom has a picture window which overlooks the communal gardens. There is a series of fitted wardrobes, wall lighting, coving and an economy 7 storage heater
Shower Room (6' 7'' x 5' 8'' (2.01m x 1.73m))
The shower room is fully tiled and has been fitted with a white button flush low level WC and matching sink. There is a corner shower cubicle, an extractor fan, a wall mounted electric heater and coving
Outside
The property boasts landscaped communal gardens in a central courtyard style setting which the flat has direct access to from the lounge/diner. There is a also an area for residents parking
Lease Information
We are awaiting confirmation of the full lease details and associated service charges/ground rent. Please enquire with our office directly for full details
Agents Notes
Please note:
In most cases we use wide angle lens photography to ensure we capture as much of the room and its features. This can distort the image slightly and should be considered alongside the other details within the particulars.
Free Valuation:
If you are considering selling your property we would be delighted to provide a free valuation and marketing advice. Please contact the office on to arrange an appointment.
Fixtures and Fittings:
Fixtures and fittings within the property may be available by separate negotiation unless otherwise stated. Any items of particular importance to you can be verified with our team.
Property Location
Marketed by Oscars
Disclaimer Property descriptions and related information displayed on this page are marketing materials provided by Oscars. estateagents365.uk does not warrant or accept any responsibility for the accuracy or completeness of the property descriptions or related information provided here and they do not constitute property particulars. Please contact Oscars for full details and further information.


