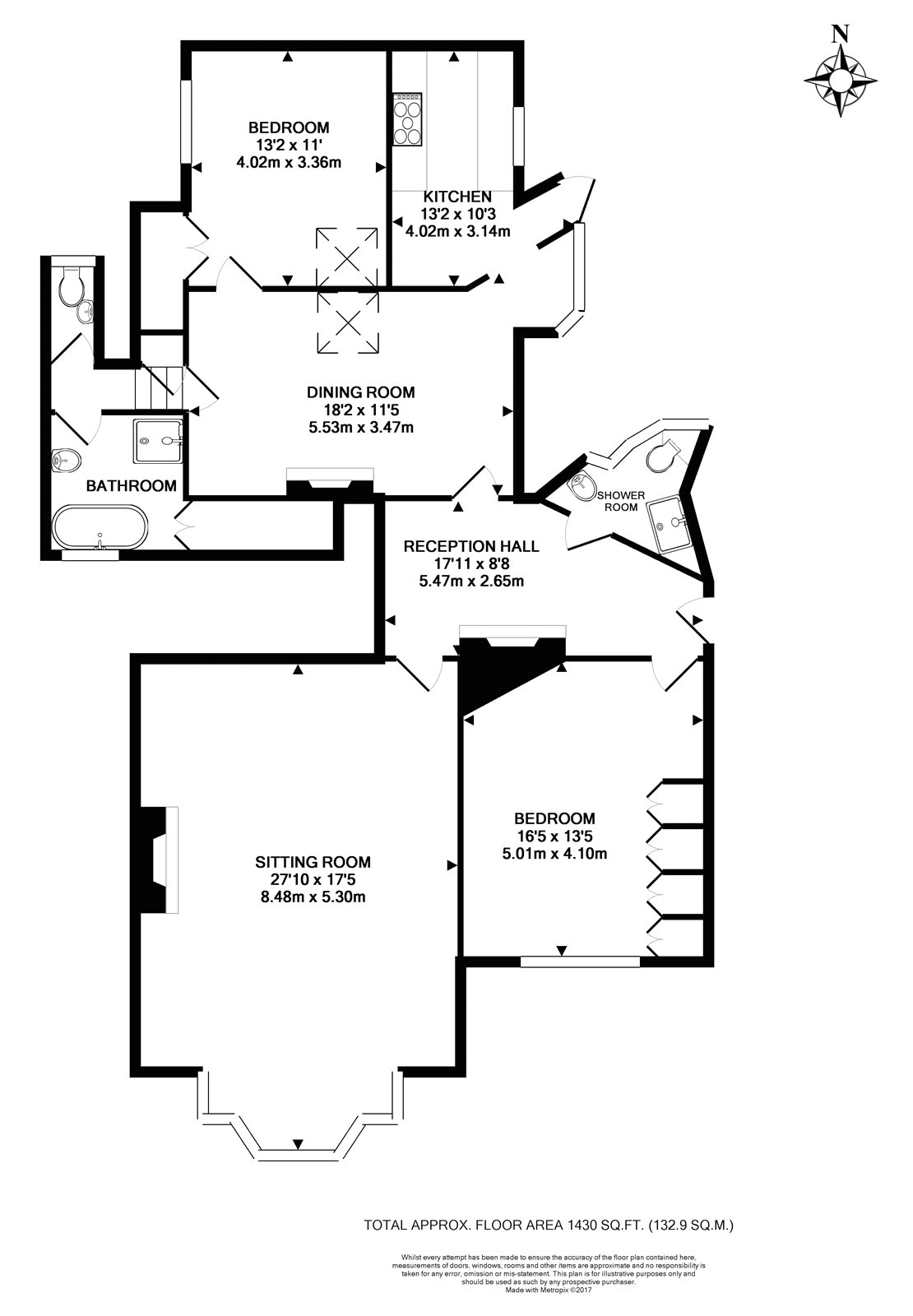Flat for sale in Hove BN3, 2 Bedroom
Quick Summary
- Property Type:
- Flat
- Status:
- For sale
- Price
- £ 900,000
- Beds:
- 2
- Baths:
- 2
- Recepts:
- 2
- County
- East Sussex
- Town
- Hove
- Outcode
- BN3
- Location
- Grand Avenue, Hove, East Sussex BN3
- Marketed By:
- Hamptons International - Brighton & Hove Sales
- Posted
- 2024-04-21
- BN3 Rating:
- More Info?
- Please contact Hamptons International - Brighton & Hove Sales on 01273 434034 or Request Details
Property Description
This magnificent mansion apartment occupies part of the ground floor of a Grade II Listed property and is situated in a secluded corner of a hugely popular spot, adjacent to the local shops and restaurants of Church Road, with Hove Lawns and the seafront at the bottom of the road.
A tiled pathway leads through the pretty front garden to a covered porch and the common entrance which is wonderfully well maintained, with wooden parquet flooring and elegant decor.
The door to the apartment itself opens into a capacious entrance lobby, complete with impressive marble fireplace, suberb atrium ceiling and parquet floor, which continues into the main living room. This beautiful room is huge and has a wide bay window at the front, the ideal spot from which to look down Grand Avenue and enjoy the sea view. The current owners easily house two large sofas, armchairs and dressers, with plenty of room left over for a desk at the far end. The room has an ornate feature fireplace, detailed coving and ceiling mouldings.
The main bedroom is adjacent and also boasts impressive proportions with a further feature fireplace, elegant ceiling mouldings and a large window, again looking down the avenue to the sea. Opposite is a well designed, stylish shower room with beautiful leaded windows.
To the centre of the property is a superb panelled dining room with built-in shelving and abundant space for a large dining table and chairs, as well as additional storage furniture. The kitchen beyond features high-end hand-built units with butler sink, range cooker and integrated appliances, whilst the private rear courtyard garden off it is adorable and a quiet space in which to relax.
At the rear of the property is the well-proportioned second double bedroom with the benefit of a vast walk-in wardrobe, where, subject to the necessary consents, an en-suite shower room could be created. There is also a further large family bathroom here, containing a generous shower cubicle and separate freestanding bath, decorated in warm tones with double-height leaded light windows and marble tiles. There is also a utility cupboard at one to keep the laundry contained and separate. There are working gas fires in the living, dining and entrance hall rooms.
This fantastic property really is a bit of a gem! With its enormously desirable position, excellent proportions throughout, beautiful character features and flexible layout, it is one of those that must be seen in person to be fully appreciated.
Additional Information
A double garage is available by separate negotiation, situated on Denmark Villas. For information, please contact Hamptons Hove on .
Property Location
Marketed by Hamptons International - Brighton & Hove Sales
Disclaimer Property descriptions and related information displayed on this page are marketing materials provided by Hamptons International - Brighton & Hove Sales. estateagents365.uk does not warrant or accept any responsibility for the accuracy or completeness of the property descriptions or related information provided here and they do not constitute property particulars. Please contact Hamptons International - Brighton & Hove Sales for full details and further information.


