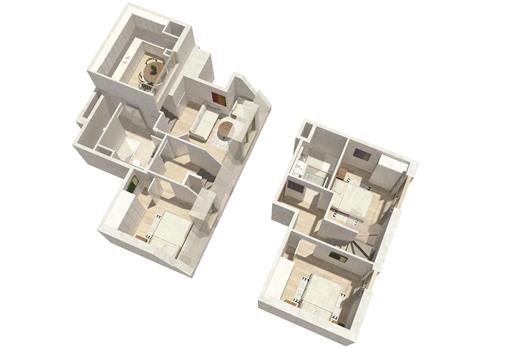Flat for sale in Horsham RH12, 3 Bedroom
Quick Summary
- Property Type:
- Flat
- Status:
- For sale
- Price
- £ 335,000
- Beds:
- 3
- Baths:
- 2
- Recepts:
- 1
- County
- West Sussex
- Town
- Horsham
- Outcode
- RH12
- Location
- Mill Bay Lane, Horsham, West Sussex RH12
- Marketed By:
- Cubitt & West - Horsham
- Posted
- 2019-01-05
- RH12 Rating:
- More Info?
- Please contact Cubitt & West - Horsham on 01403 788126 or Request Details
Property Description
A collection of studios, 1,2,3 & 4 bedroom apartments designed by award winning architect Takero Shimazaki. Their vision has transformed this iconic Victorian landmark mill into 59 inspirational apartments in a riverside setting just moments from the town centre. With residents parking and specifications that exceed expectations, this is your opportunity to own a dynamic new home in an outstanding location.
“Did you know you could buy your new home at Prewetts Mill with just a 5% deposit with Help to Buy*
What the Developer says:
This project to redesign and refurbish a beautiful heritage building is being overseen by the award-winning architect, Takero Shimazaki. He was the recipient of the ‘Best Refurbishment Practice 2016’ award and has received a host of other architectural awards.
His practice is renowned for its attention to detail on both finish and textures."
Room sizes:
- Second floor
- Entrance Hallway
- Bedroom Room 1 11'3 x 8'8 (3.43m x 2.64m)
- Bedroom 2 11'9 x 8'8 (3.58m x 2.64m)
- Bathroom
- Third floor mansard
- Landing
- Living Room 11'11 x 11'5 (3.63m x 3.48m)
- Living Room Storage Area
- Bedroom 3 11'4 x 8'9 (3.46m x 2.67m)
- Bathroom
- Bathroom Storage Area
- Third floor clerestory
- Kitchen 11'3 x 8'9 (3.43m x 2.67m)
- Outside
- Bin Storage Room
- Cycle Storage Room
The information provided about this property does not constitute or form part of an offer or contract, nor may be it be regarded as representations. All interested parties must verify accuracy and your solicitor must verify tenure/lease information, fixtures & fittings and, where the property has been extended/converted, planning/building regulation consents. All dimensions are approximate and quoted for guidance only as are floor plans which are not to scale and their accuracy cannot be confirmed. Reference to appliances and/or services does not imply that they are necessarily in working order or fit for the purpose.
Property Location
Marketed by Cubitt & West - Horsham
Disclaimer Property descriptions and related information displayed on this page are marketing materials provided by Cubitt & West - Horsham. estateagents365.uk does not warrant or accept any responsibility for the accuracy or completeness of the property descriptions or related information provided here and they do not constitute property particulars. Please contact Cubitt & West - Horsham for full details and further information.


