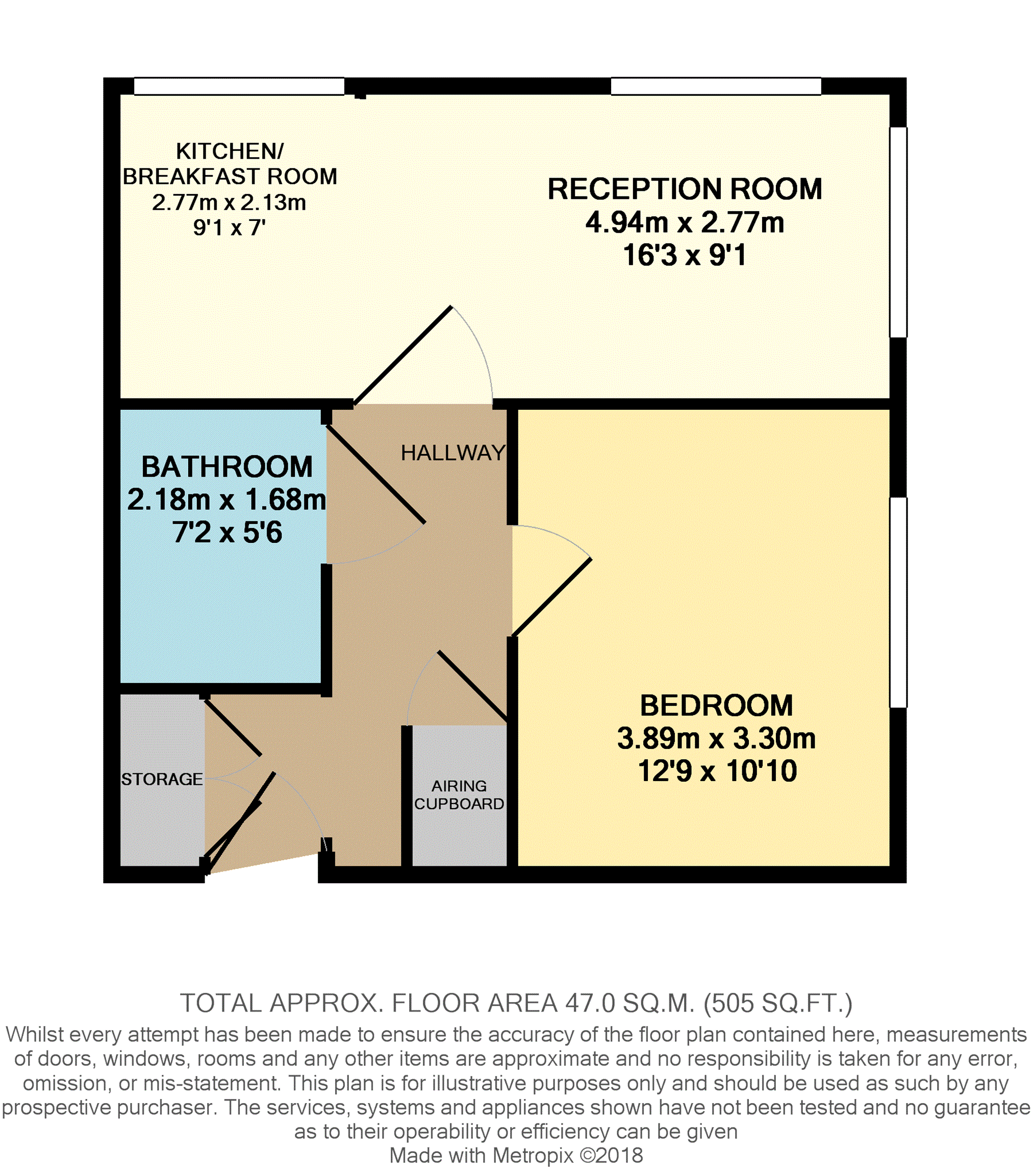Flat for sale in Horsham RH12, 1 Bedroom
Quick Summary
- Property Type:
- Flat
- Status:
- For sale
- Price
- £ 230,000
- Beds:
- 1
- Baths:
- 1
- Recepts:
- 1
- County
- West Sussex
- Town
- Horsham
- Outcode
- RH12
- Location
- Arundale Walk, Horsham RH12
- Marketed By:
- Purplebricks, Head Office
- Posted
- 2024-05-14
- RH12 Rating:
- More Info?
- Please contact Purplebricks, Head Office on 0121 721 9601 or Request Details
Property Description
Guide Price £230,000-£250,000
This immaculate one double bedroom apartment is located on the Second floor of this modern block with far reaching views across the surrounding area. The front door opens into a well kept hall with doors opening to all rooms, including the Utility cupboard which has a washing machine and Tumble dryer and space for storage. The bright and spacious, Living/Kitchen Area measures in excess of 19ft and is double aspect offering an excellent space to relax at the end of a long day. Outside is an allocated parking space and ample visitors parking
The large double bedroom, which has large bulit in double wardrobe, is next to the modern Bathroom, which has a shower above the bath and a large double storage cupboard with mirrored doors.
This modern apartment is situated at Highwood, a new Berkeley Homes development to the West of Horsham town centre. Horsham offers a comprehensive range of shopping, entertainment and recreational facilities, including a superb selection of restaurants and cafes, as well as a John Lewis At Home store and large Waitrose. The mainline railway station offers convenient access to London Victoria and London Bridge (both accessible in under 1 hour) making the location ideal for commuters. The A264 north Horsham bypass provides access to the M23, Gatwick Airport, the M25 and the national motorway network.
Lounge/Dining Room
16ft3 x 9ft1
Large double aspect room with 3 double glazed windows. TV and telephone point and amtico flooring and an air extraction system.
Kitchen/Breakfast
9ft1 x 7ft
Wall and floor units with roll top work surfaces and inset sink with mixer taps. Inset electric hob and oven with extractor overhead. Integrated dishwasher and fridge freezer. Ceiling spot lights and under unit lighting.
Bedroom One
12ft9 (Into wardrobes) x 10ft10
Two built in double wardrobes with sliding doors. TV and telephone point. Radiator and double glazed window to side.
Bathroom
Penal enclosed bath with mixer taps and overhead shower and glass shower screen. Floating wash hand basin with enclosed cistern low level WC. Built in storage cupboard with double mirrored doors. Part tiled with amtico flooring.
Outside
Outside
Allocated Parking
Allocated Parking space for one car and additional visitor parking.
Property Location
Marketed by Purplebricks, Head Office
Disclaimer Property descriptions and related information displayed on this page are marketing materials provided by Purplebricks, Head Office. estateagents365.uk does not warrant or accept any responsibility for the accuracy or completeness of the property descriptions or related information provided here and they do not constitute property particulars. Please contact Purplebricks, Head Office for full details and further information.


