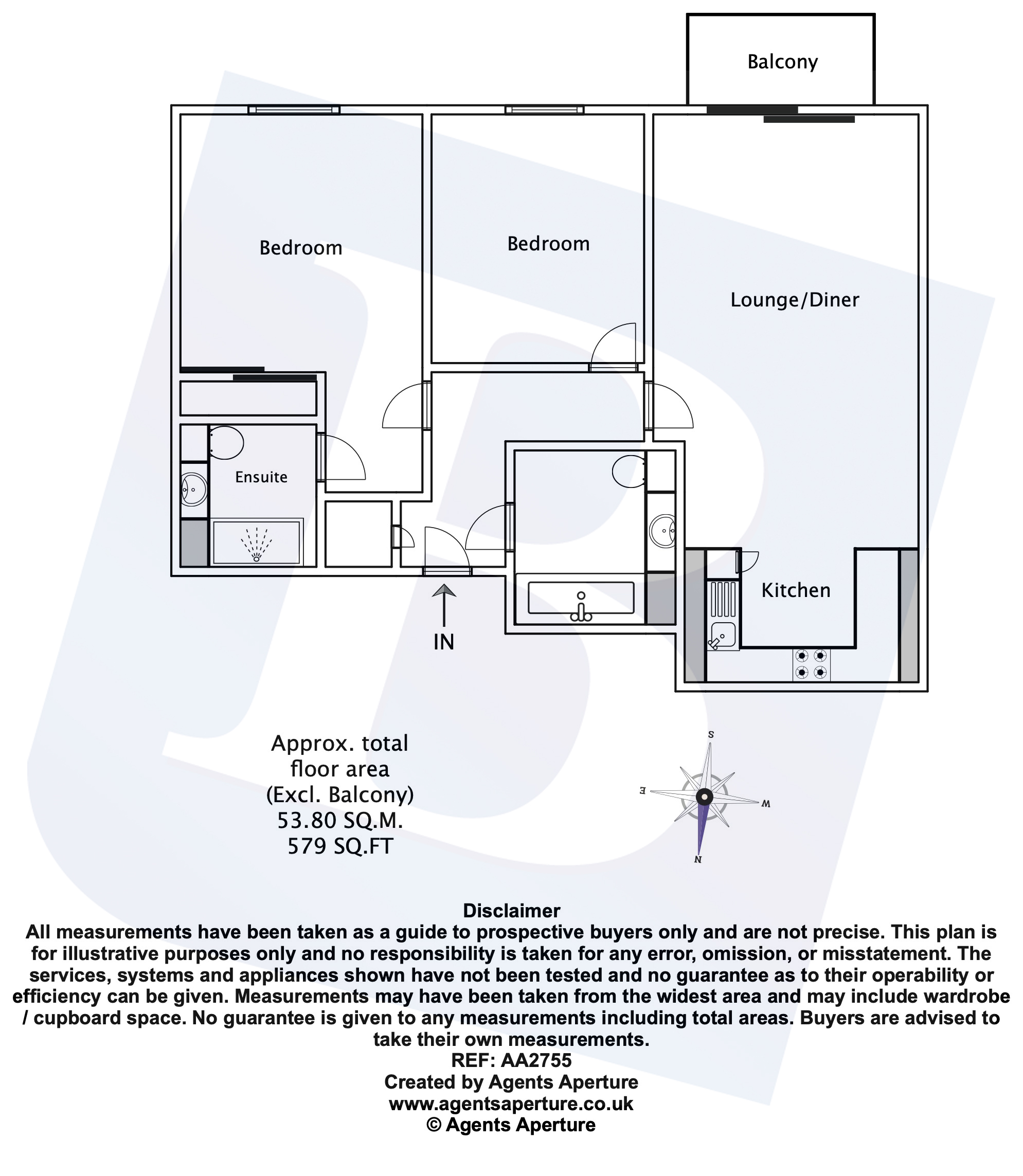Flat for sale in Hornchurch RM11, 2 Bedroom
Quick Summary
- Property Type:
- Flat
- Status:
- For sale
- Price
- £ 300,000
- Beds:
- 2
- Baths:
- 2
- Recepts:
- 1
- County
- Essex
- Town
- Hornchurch
- Outcode
- RM11
- Location
- Whitaker Court, Millfield Close, Hornchurch RM11
- Marketed By:
- Balgores
- Posted
- 2024-05-06
- RM11 Rating:
- More Info?
- Please contact Balgores on 01708 629410 or Request Details
Property Description
We are pleased to present this two bedroom first floor flat, which in our opinion has been maintained to an exceptional standard. Constructed in 2014 and situated in a gated development, the property benefits from being conveniently located for Romford mainline station providing easy access into London Liverpool Street with its impending Crossrail links. Internally the property benefits from a 24' open plan lounge/kitchen area with integrated appliances and doors leading to a balcony area, 16' master bedroom with en-suite and a family bathroom/wc. Whilst externally offering communal grounds and one allocated parking space.
Lease Remaining: 120 years unexpired approx.
Service Charges: £1,000 per annum approx.
Ground Rent: £300 per annum.
Communal Entrance Door To Communal Hall
Stairs to first floor.
Own Entrance Door To Entrance Hall
Storage cupboard, wall mounted security entry phone system, radiator, smooth ceiling, doors to accommodation.
Family Bathroom/wc
7'2 x 6'6.
Suite comprising: Tiled bath with mixer tap and shower attachment, inset wash hand basin with mixer tap, low level wc. Heated towel rail, tiled flooring, complementary tiling, smooth ceiling.
Lounge/Kitchen Area
24'6 x 11'7.
Double glazed patio doors to rear leading to balcony, range of eye and base level units with work surfaces over, inset one and a half stainless steel sink drainer unit with mixer tap, integrated Zanussi oven and Zanussi electric hob with extractor hood over, integrated Zanussi washing machine, integrated Zanussi fridge/freezer, two radiators, smooth ceiling with inset spotlights.
Master Suite
Bedroom:
16'2 x 10'2.
Double glazed window to rear, fitted wardrobes, radiator, smooth ceiling, door to:
En-suite:
6'5 x 5'7.
Suite comprising: Walk-in shower cubicle with rain style shower head over, wash hand basin with mixer tap, low level wc. Radiator, tiled flooring, complementary tiling, smooth ceiling, extractor fan.
Bedroom Two
13'2 x 8'9.
Double glazed window to rear, radiator, smooth ceiling.
Exterior
Communal grounds.
One allocated parking space.
Directions
Applicants are advised to proceed from our North Street offices via the High Street, proceeding into Hornchurch Road, right into Park Lane, second left into Maygreen Crescent, then right into Millfield Close.
Property Location
Marketed by Balgores
Disclaimer Property descriptions and related information displayed on this page are marketing materials provided by Balgores. estateagents365.uk does not warrant or accept any responsibility for the accuracy or completeness of the property descriptions or related information provided here and they do not constitute property particulars. Please contact Balgores for full details and further information.


