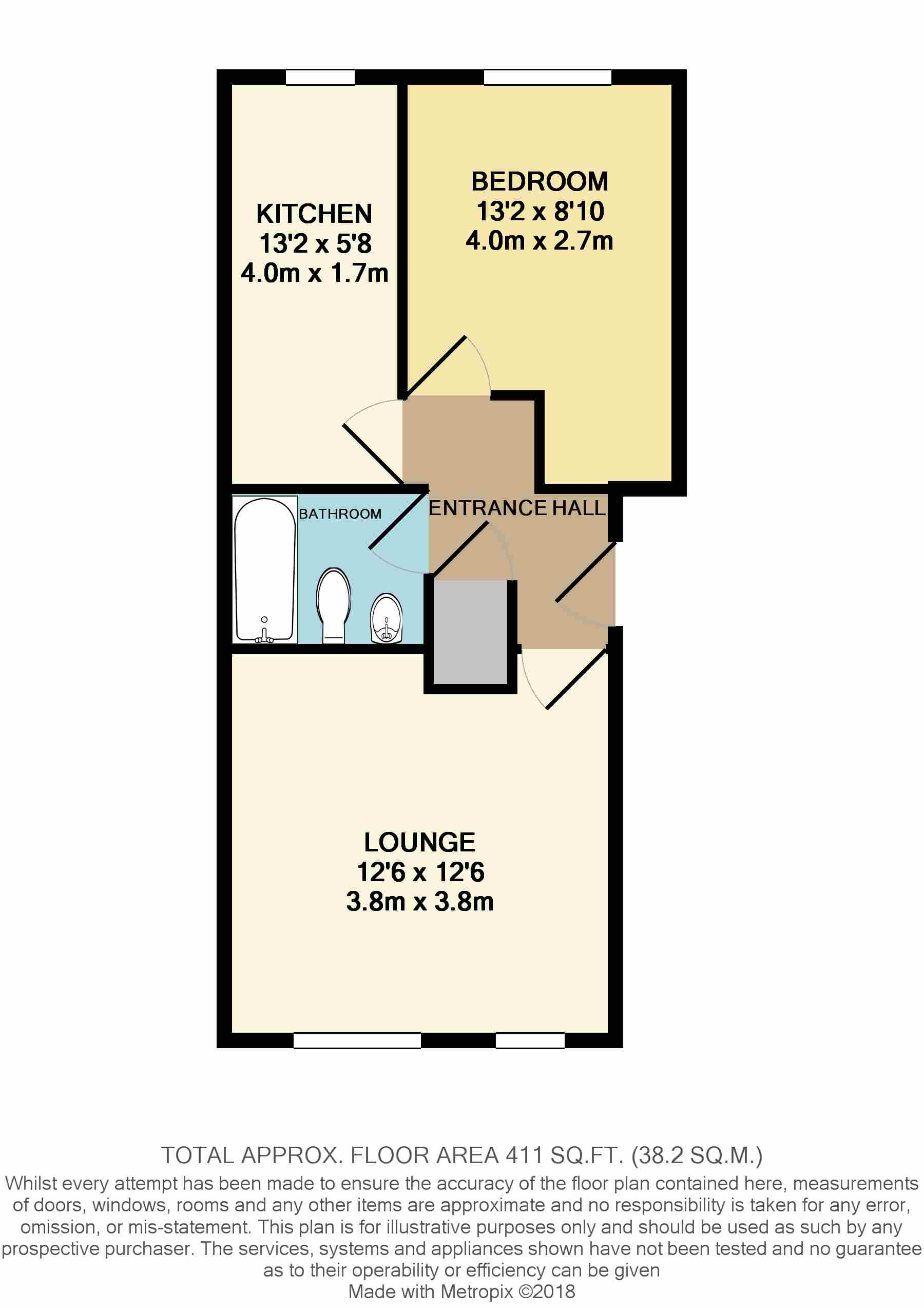Flat for sale in Hockley SS5, 1 Bedroom
Quick Summary
- Property Type:
- Flat
- Status:
- For sale
- Price
- £ 178,500
- Beds:
- 1
- County
- Essex
- Town
- Hockley
- Outcode
- SS5
- Location
- Barnwell Drive, Hockley SS5
- Marketed By:
- Williams & Donovan
- Posted
- 2019-05-05
- SS5 Rating:
- More Info?
- Please contact Williams & Donovan on 01702 568554 or Request Details
Property Description
Communal entrance door into:
Communal entrance hall Stairs to first floor landing. Personal entrance door to hallway.
Hallway Airing cupboard. Wood effect flooring. Access to loft which runs the full length of the property. Coving to textured ceiling.
Bedroom 13' 2" x 8' 10" (4.01m x 2.69m) Window to the rear aspect providing the room with ample natural light. Coving to textured ceiling. Storage convection radiator.
Bathroom Low level WC. Pedestal wash hand basin. Panelled bath with electric shower over. Tiled floor. Part tiled walls.
Kitchen 13' 2" x 5' 8" (4.01m x 1.73m) Window to the rear aspect. Base and eye level units. Roll edge work surfaces. Inset stainless steel sink drainer unit. Built-in oven. Electric hob. Extractor hood. Space and plumbing for washing machine. Space for fridge/freezer. Tiled splash backs.
Lounge 12' 6" x 12' 6" (3.81m x 3.81m) Two windows to the front aspect. Coving to textured ceiling. Storage convection radiator.
Exterior The front has one allocated parking space with one additional parking space in private car park next to the property.
Agents Note:
We understand there is:
An unexpired Lease term in excess of 960 years;
there is no service charge;
there is a 'Peppercorn Ground Rent' meaning the current owner has paid no ground rent since owning the property
Property Location
Marketed by Williams & Donovan
Disclaimer Property descriptions and related information displayed on this page are marketing materials provided by Williams & Donovan. estateagents365.uk does not warrant or accept any responsibility for the accuracy or completeness of the property descriptions or related information provided here and they do not constitute property particulars. Please contact Williams & Donovan for full details and further information.


