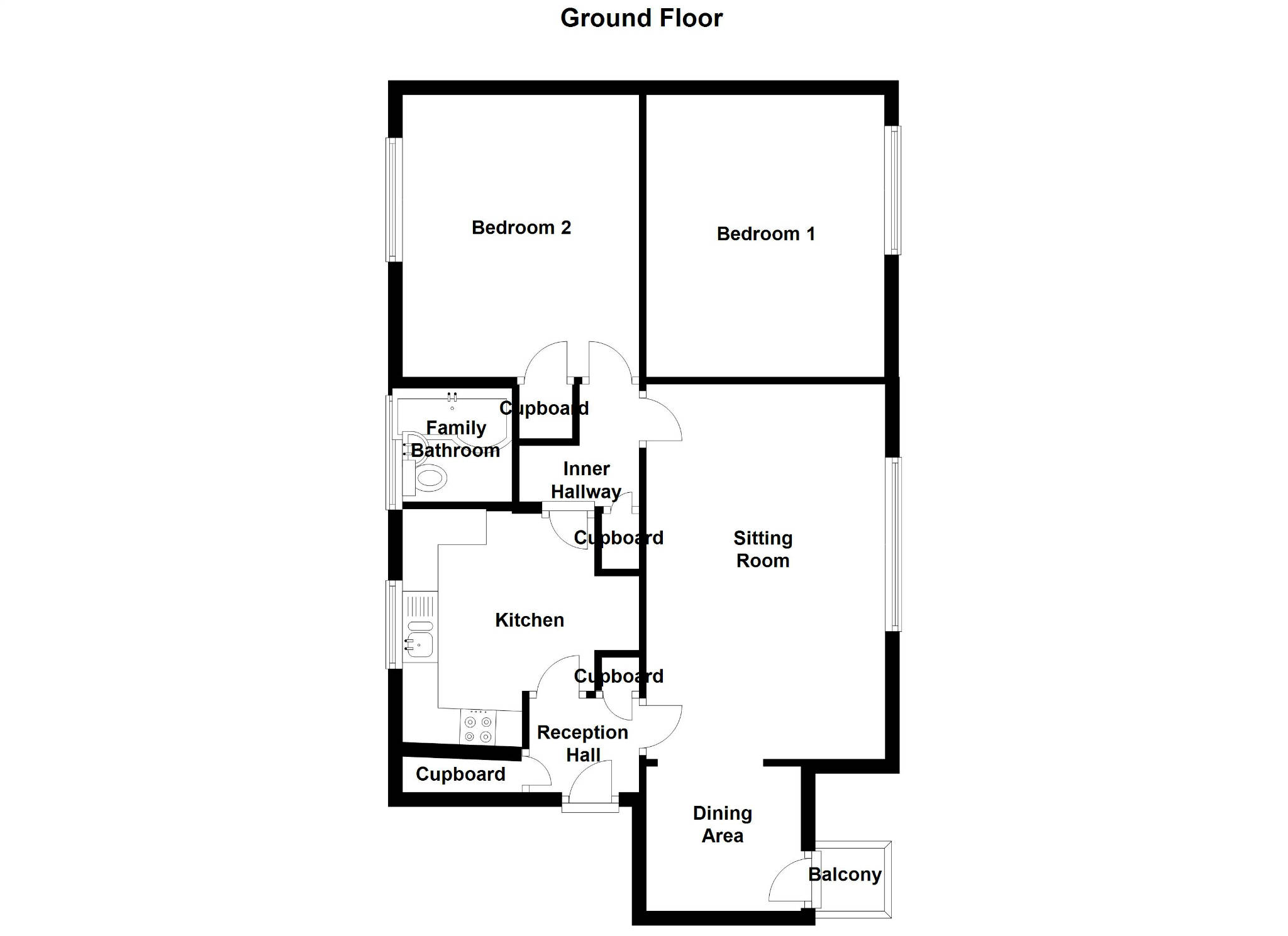Flat for sale in Hitchin SG5, 2 Bedroom
Quick Summary
- Property Type:
- Flat
- Status:
- For sale
- Price
- £ 310,000
- Beds:
- 2
- Baths:
- 1
- Recepts:
- 1
- County
- Hertfordshire
- Town
- Hitchin
- Outcode
- SG5
- Location
- Tudor Court, Hitchin, Hertfordshire SG5
- Marketed By:
- Hatched - Hitchin
- Posted
- 2018-11-19
- SG5 Rating:
- More Info?
- Please contact Hatched - Hitchin on 01462 228779 or Request Details
Property Description
Ground Floor
Reception Hall 1.54m (5'1") x 1.32m (4'4")
Secure entrance door, leading to the reception hall, built in storage cupboard.
Dining Area 2.17m (7'1") x 2.03m (6'8")
Upvc double glazed door to the balcony, single radiator, open plan to the sitting room.
Balcony 1.07m (3'6") x 0.88m (2'11")
Views over communal gardens.
Sitting Room 5.26m (17'3") x 3.35m (11')
Upvc double glazed window to the side, double radiator, TV point.
Kitchen 3.31m (10'10") x 2.69m (8'10")
Fitted with a matching range of wall and floor mounted units, inset stainless steel 1 ½ bowl single drainer sink with mono block taps, inset gas hob with extractor above, in to roll fronted work top, oven in to high level housing, plumbing for washing machine/dishwasher, space for fridge/freezer, Upvc double glazed window to the side.
Inner Hallway
Doors to the bedrooms.
Bedroom 1 3.96m (13') x 3.34m (10'11")
Upvc double glazed window to side, single radiator.
Bedroom 2 3.96m (13') x 3.32m (10'11")
Upvc double glazed window to side, single radiator, built in storage cupboard.
Family Bathroom
Comprising deep panelled bath with shower over, pedestal wash hand basin and low-level WC, Upvc double glazed window to the side, heated towel rail, part ceramic tiled walls, tiled floor.
Outside
Communal gardens
Garage
Single garage en-block
Property Location
Marketed by Hatched - Hitchin
Disclaimer Property descriptions and related information displayed on this page are marketing materials provided by Hatched - Hitchin. estateagents365.uk does not warrant or accept any responsibility for the accuracy or completeness of the property descriptions or related information provided here and they do not constitute property particulars. Please contact Hatched - Hitchin for full details and further information.


