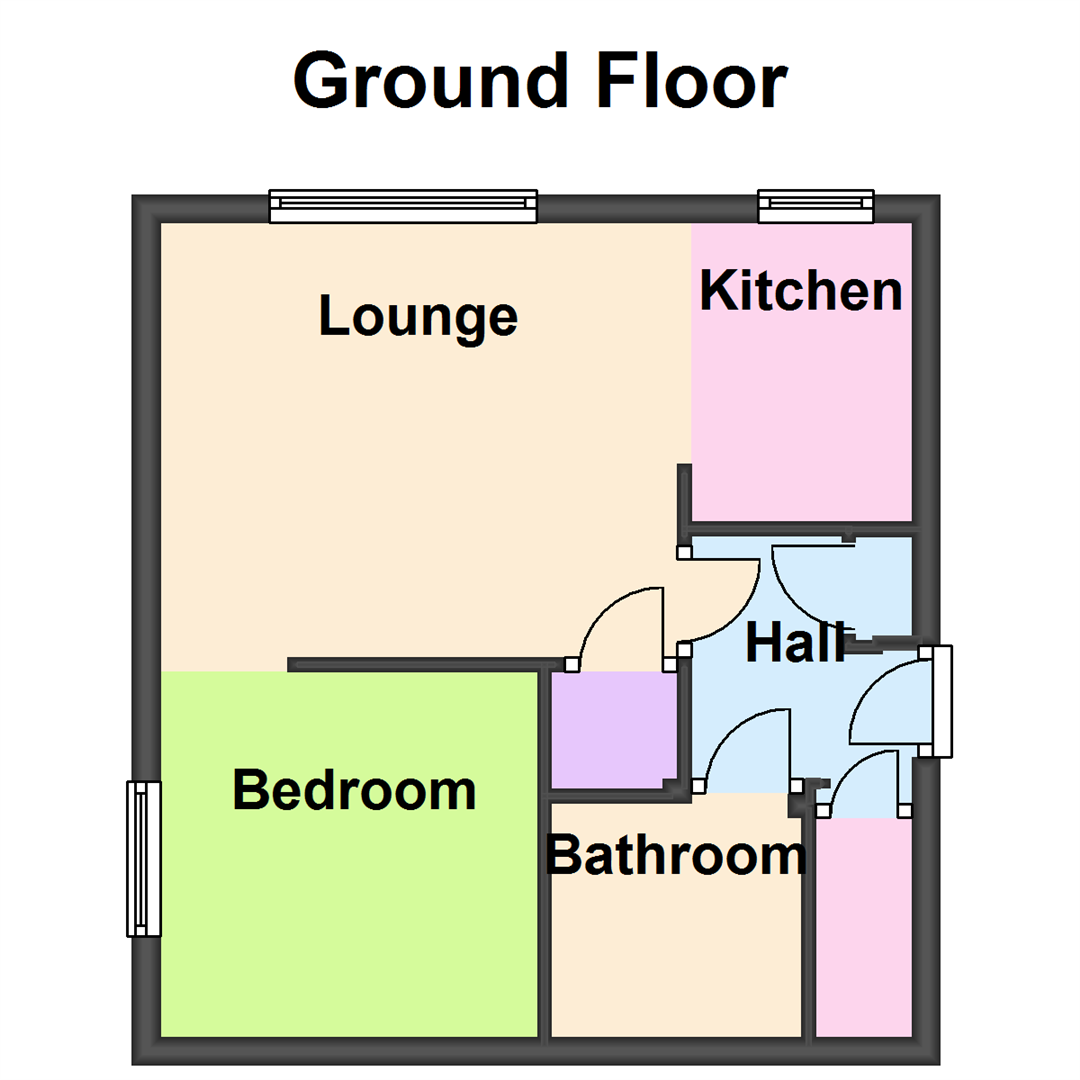Flat for sale in Hinckley LE10, 1 Bedroom
Quick Summary
- Property Type:
- Flat
- Status:
- For sale
- Price
- £ 65,000
- Beds:
- 1
- Baths:
- 1
- Recepts:
- 1
- County
- Leicestershire
- Town
- Hinckley
- Outcode
- LE10
- Location
- Deveron Way, Hinckley LE10
- Marketed By:
- Castle Estates
- Posted
- 2018-12-31
- LE10 Rating:
- More Info?
- Please contact Castle Estates on 01455 364814 or Request Details
Property Description
** no chain ** A second floor apartment enjoying bathroom. Lounge. Kitchen. Bedroom. Communal gardens, private and visitor parking. **popular residential location**
Viewing
By arrangement through the Agents.
Directional Note
Travel from Hinckley town centre along Upper Bond Street, past the old Police Station and turn right at the traffic lights onto Hollycroft Road. Continue past the park and take the third turn left into Lismore Drive. To the T junction, turn right, up Outlands Drive and take the third turn on the left into Seaforth Drive. Then take the second turn on the left into Deveron Way and you will see Deveron Court.
Description
This well appointed apartment enjoys a private inner hall, lounge, modern fitted kitchen, bedroom and bathroom. Outside there are communal gardens, private and visitor parking. Viewing is highly recommended.
It is located within easy distance of local shops. Hinckley town centre is approximately one mile away with its larger more comprehensive amenities. Commuting via the A47 Northern Perimeter Road to the A5/M69 junctions makes travelling to Leicester, Coventry, Birmingham and surrounding urban areas very good indeed.
More specifically the electrically heated and double glazed accommodation comprises:
Communal Hall, Stairs And Landing
Leading to the Second Floor.
Private Hall
Having cloaks cupboard, storage cupboard with space and plumbing washing machine.
Bathroom (1.7m x 1.6m (5'6" x 5'2"))
Having white suite including panelled bath with electric shower over, rail and curtain, low level w.C., pedestal wash hand basin and ceramic tiled splashbacks.
Lounge Area (3.7m x 3.1m (12'1" x 10'2"))
Having tv aerial point, storage heater, built in airing cupboard housing the hot water cylinder and upvc double glazed picture window overlooking the front.
Kitchen Area (2.2m x 1.6m (7'2" x 5'2" ))
Having a range of modern fitted units including base units, drawers and wall cupboard, matching work surfaces and ceramic tiled splashbacks, inset single drainer stainless steel sink with mixer tap, cooker and fridge (included).
Bedroom (2.7m x 2.6m (8'10" x 8'6"))
Having storage heater and upvc double glazed window.
Outside
There is communal gardens, private and visitor parking.
Leasehold
This property is leasehold. The Management Agents are Messrs. Faulkners and Co. Tel. The lease is 125 years from 1991, there is a service charge of £650 per annum. There is also a ground rent of £75.00 per annum.
Property Location
Marketed by Castle Estates
Disclaimer Property descriptions and related information displayed on this page are marketing materials provided by Castle Estates. estateagents365.uk does not warrant or accept any responsibility for the accuracy or completeness of the property descriptions or related information provided here and they do not constitute property particulars. Please contact Castle Estates for full details and further information.


