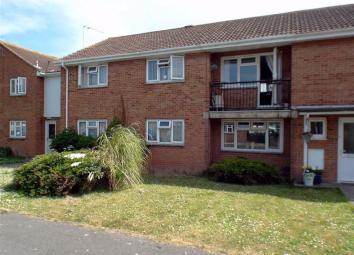Flat for sale in Highbridge TA9, 2 Bedroom
Quick Summary
- Property Type:
- Flat
- Status:
- For sale
- Price
- £ 125,000
- Beds:
- 2
- Baths:
- 1
- Recepts:
- 1
- County
- Somerset
- Town
- Highbridge
- Outcode
- TA9
- Location
- Stiling Close, Highbridge, Somerset TA9
- Marketed By:
- A & F Estate Agents
- Posted
- 2024-04-01
- TA9 Rating:
- More Info?
- Please contact A & F Estate Agents on 01278 285904 or Request Details
Property Description
A purpose built 2 bedroom first floor flat with double glazing and electric heating.
Description:
The property forms the first floor of this purpose built block which is principally of cavity wall construction with insulation and a tiled and felted roof. Stiling Close offers ample parking.
Situation:
This 2 bedroom first floor flat is very conveniently situated within a ½ mile of the many facilities to be found within Highbridge. Amenities include supermarkets, shops, church, public houses and mainline railway station. Further facilities are available within Burnham-on-Sea, approximately 1 mile distant, whilst for the commuter, Junction 22 of the M5 is approximately 2 miles providing easy access to Bristol, The M4 and the Southwest
Entrance hall, storage/cloaks cupboard, lounge/diner, balcony, kitchen, 2 double bedrooms, bathroom, separate W.C. Double glazing, electric heating and store. Communal gardens.
The sale will include the fitted carpets/floor coverings, window blinds and light fittings.
The property is approached via communal hall, stairs and landing.
Accommodation:
Entrance Hall:
Approached via wooden front door with inset letterbox and spyhole. Telephone point, inset ceiling spotlights, electric night storage heater, smoke detector and built in airing cupboard housing the hot water cylinder and dual rate immersion heater. Large storage/cloaks cupboard with electric light and shelves. Loft access.
Lounge/Diner (20'3 x 10'10 (6.17m x 3.30m))
Television point, central heating thermostat and smoke detector. 2 electric night storage heaters and dual aspect double glazed windows. Low maintenance door with inset double glazed pane to:-
Balcony:
Hanging basket brackets.
Kitchen: (9'0 x 8'10 (2.74m x 2.69m))
Range of base and drawer units, wall cupboards (some glazed fronted), open fronted shelving and contrasting worktops. Integrated appliances include "Neff" oven "Creda" 4 ring hob and extractor fan/light. Inset 1¼ bowl single drainer sink unit with mixer tap. Plumbing for automatic washing machine and dishwasher. Fluorescent strip light, double glazed window and part tiled walls.
Bedroom: (10'10 x 10'5 (3.30m x 3.18m))
Panel heater with double glazed window over. Range of floor to ceiling wardrobes.
Bedroom: (10'10 x 9'8 (3.30m x 2.95m))
Panel heater, double glazed window and smoke detector.
Bathroom: (5'6 x 5'4 (1.68m x 1.63m))
Fully tiled walls and floor. Recently installed white panelled bath H&C with twin grab handles and "Mira Sport" shower over with rail and curtain. Vanity unit with inset wash hand basin with mixer tap. Inset ceiling spotlight, heated towel rail/radiator and obscure glass double glazed window.
Separate W.C (5'6 x 2'8 (1.68m x 0.81m))
With tiled floor and walls. W.C with concealed cistern. Inset ceiling spotlight and obscure glass double glazed window
Outside:
To the rear of the property is an allocated store. Communal Gardens
Energy Performance Rating:
C70
Services:
Mains water, electricity and drainage are connected.
Tenure:
We understand that the property is held on the remainder of a 125 year lease from the late 1980's.
The property has been rented out at £550 pcm and Notice to Vacate has been served.
The property is expected to be vacant end of July 2019.
Outgoings:
Sedgemoor District Council Tax Band "A" - £1201.85 2019/20
service charge - 2019/2020 £495.00 - payable to Sedgemoor District Council to cover the upkeep of the communal areas, communal area electricity etc.
Ground rent - £10 per annum
Apportionment of building insurance.
Details by: Aa
Consumer protection from unfair trading regulations
These details are for guidance only and complete accuracy cannot be guaranteed. If there is any point, which is of particular importance, verification should be obtained. They do not constitute a contract or part of a contract. All measurements are approximate. No guarantees can be given with respect to planning permission or fitness of purpose. No apparatus, equipment, fixture or fitting has been tested. Items shown in photographs are not necessarily included. Interested parties are advised to check availability and make an appointment to view before travelling to see a property.
The data protection act 1998
Please note that all personal provided by customers wishing to receive information and/or services from the estate agent will be processed by the estate agent.
For further information about the Consumer Protection from Unfair Trading Regulations 2008 see -
Property Location
Marketed by A & F Estate Agents
Disclaimer Property descriptions and related information displayed on this page are marketing materials provided by A & F Estate Agents. estateagents365.uk does not warrant or accept any responsibility for the accuracy or completeness of the property descriptions or related information provided here and they do not constitute property particulars. Please contact A & F Estate Agents for full details and further information.


