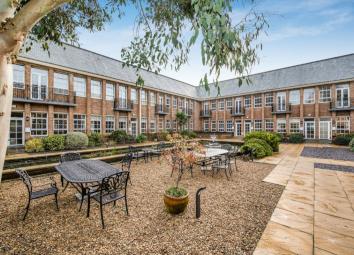Flat for sale in High Wycombe HP15, 2 Bedroom
Quick Summary
- Property Type:
- Flat
- Status:
- For sale
- Price
- £ 519,000
- Beds:
- 2
- County
- Buckinghamshire
- Town
- High Wycombe
- Outcode
- HP15
- Location
- The Water Gardens De Havilland Drive, Hazlemere, High Wycombe HP15
- Marketed By:
- The JNP Partnership - Hazlemere
- Posted
- 2024-04-24
- HP15 Rating:
- More Info?
- Please contact The JNP Partnership - Hazlemere on 01494 958164 or Request Details
Property Description
A truly stunning first floor apartment on this popular Berkeley Homes development with accommodation of approximately 1400 square feet.
The property offers free flowing accommodation with high ceilings and tall windows providing plenty of natural light to create the perfect ambience. The current vendor has upgraded this apartment to show home condition.
The reception hall is impressive with white porcelain floor tiling, storage and airing cupboards, including the newly fitted water tank. Off the hallway is the striking living room enjoying a dual aspect with two sets of doors leading to the balcony. The kitchen/dining room is fitted to a high standard with granite worktops, integrated appliances and matching wall and base units. There are also additional doors leading to the balcony providing natural light to the dining area. The large master bedroom benefits from a dressing area with built-in wardrobes and an en-suite shower room which has been recently re-fitted by the current owner to an excellent high standard including a remote control shower and underfloor heating. Bespoke shutters lead to the double doors which open up onto the private balcony and woodland views beyond. The second bedroom is also of great proportions with built-in wardrobes and double doors leading onto the balcony. The contemporary family bathroom has been fitted to a high specification with grey units and low flush w.C., vanity wash basin and panel bath with shower over. The property has a unique advantage of benefiting from a separate utility room fitted in matching wall and base units with space and plumbing for washing machine/tumble dryer as well as sink drainer.
The Water Gardens enjoys high security throughout the development with security entry phone system to all
the apartments and access through all gates and doors via fob or code for peace of mind. The property also has its own private storage unit secured within the building. Allocated parking is located beneath the building which has the security of an electric up and over door controlled by a key fob. The garage has the benefit of power and automatic lighting and also has access to the internal water gardens which are beautifully maintained by the management company. The apartment comes with a share of the freehold.
There are approximately 108 years remaining on the lease with the service and ground rent charges at £225 per calendar month. There is also an ongoing sink fund in place to give further peace of mind for the purchaser.
Reception Hall
Sitting Room
Kitchen / Dining Room
Master Bedroom
Dressing Area
En-Suite Shower Room
Bedroom 2
Bespoke Family Bathroom
Utility Room
Store
Underground Parking
Communal Grounds
Aml Disclaimer
Please note it is a legal requirement that we require verified id from purchasers before instructing a sale. Please also note we shall require proof of funds before we instruct the sale, together with your instructed solicitors
Important note to purchasers:
We endeavour to make our sales particulars accurate and reliable, however, they do not constitute or form part of an offer or any contract and none is to be relied upon as statements of representation or fact. Any services, systems and appliances listed in this specification have not been tested by us and no guarantee as to their operating ability or efficiency is given. All measurements have been taken as a guide to prospective buyers only, and are not precise. Please be advised that some of the particulars may be awaiting vendor approval. If you require clarification or further information on any points, please contact us, especially if you are traveling some distance to view. Fixtures and fittings other than those mentioned are to be agreed with the seller.
/2
Property Location
Marketed by The JNP Partnership - Hazlemere
Disclaimer Property descriptions and related information displayed on this page are marketing materials provided by The JNP Partnership - Hazlemere. estateagents365.uk does not warrant or accept any responsibility for the accuracy or completeness of the property descriptions or related information provided here and they do not constitute property particulars. Please contact The JNP Partnership - Hazlemere for full details and further information.


