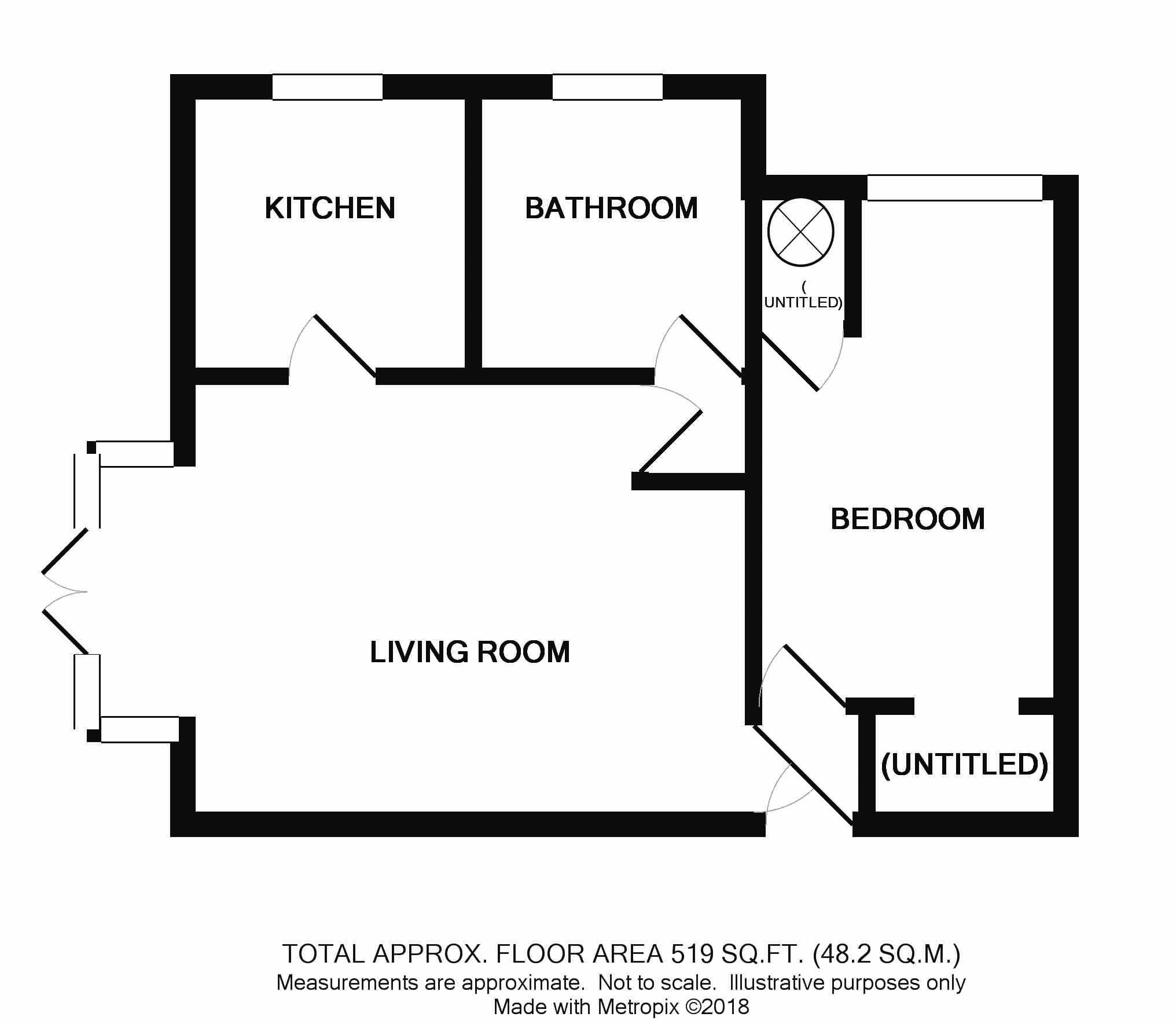Flat for sale in High Wycombe HP13, 1 Bedroom
Quick Summary
- Property Type:
- Flat
- Status:
- For sale
- Price
- £ 189,950
- Beds:
- 1
- Baths:
- 1
- Recepts:
- 1
- County
- Buckinghamshire
- Town
- High Wycombe
- Outcode
- HP13
- Location
- Priory Road, High Wycombe HP13
- Marketed By:
- Wye Residential
- Posted
- 2018-10-27
- HP13 Rating:
- More Info?
- Please contact Wye Residential on 01494 958186 or Request Details
Property Description
Spacious one bedroom apartment just a short walk from the Main Line Train Station and High Wycombe Town Centre. With wonderful valley views and direct access to pleasant communal gardens the property would make an ideal investment or first purchase and is offered to the market with no onward chain and an extended lease. Benefiting from a light and spacious living room with bay windows/doors the property in brief comprises; Communal Entrance Door with Entry Phone System, Communal Hall, Entrance Hall, Living Room, Bedroom, Kitchen, Bathroom, Communal Gardens and Covered Allocated Parking. Viewing is highly recommended.
Communal Entrance
Security entry phone system, front door to:
Communal Hall
Front door to:
Entrance Lobby
Door to Bedroom and door to:
Lounge (17' 1'' into bay x 12' 2'' (5.20m x 3.71m))
Laminate flooring, double glazed bay window with UPVC French doors to rear, TV point, electric storage heater.
Kitchen (7' 2'' x 6' 4'' (2.18m x 1.93m))
Range of wall and base level units with worksurfaces, one-and-a-half bowl stainless steel sink unit and drainer with mixer tap, space and plumbing for washing machine, space and point for electric cooker with extractor over, space for fridge/freezer, double glazed window to side aspect, ceramic tiled floor and splashback areas.
Inner Hall
Door to:
Bathroom (6' 3'' x 5' 4'' (1.90m x 1.62m))
White suite of panel-enclosed bath with electric 'Mira' shower over, low-level WC, wash hand basin, part tiled and panelled walls, frosted double glazed window to side aspect.
Bedroom (12' 9'' x 8' 11'' (3.88m x 2.72m))
Built-in cupboard housing immersion tank, storage heater, double glazed window to side aspect, inset wardrobe cupboard.
Outside
Communal Gardens
Communal gardens serve the development.
Parking
There is one allocated undercover parking space.
Tenure
Leasehold, remaining term to be confirmed.
Charges
To be confirmed.
Property Location
Marketed by Wye Residential
Disclaimer Property descriptions and related information displayed on this page are marketing materials provided by Wye Residential. estateagents365.uk does not warrant or accept any responsibility for the accuracy or completeness of the property descriptions or related information provided here and they do not constitute property particulars. Please contact Wye Residential for full details and further information.


