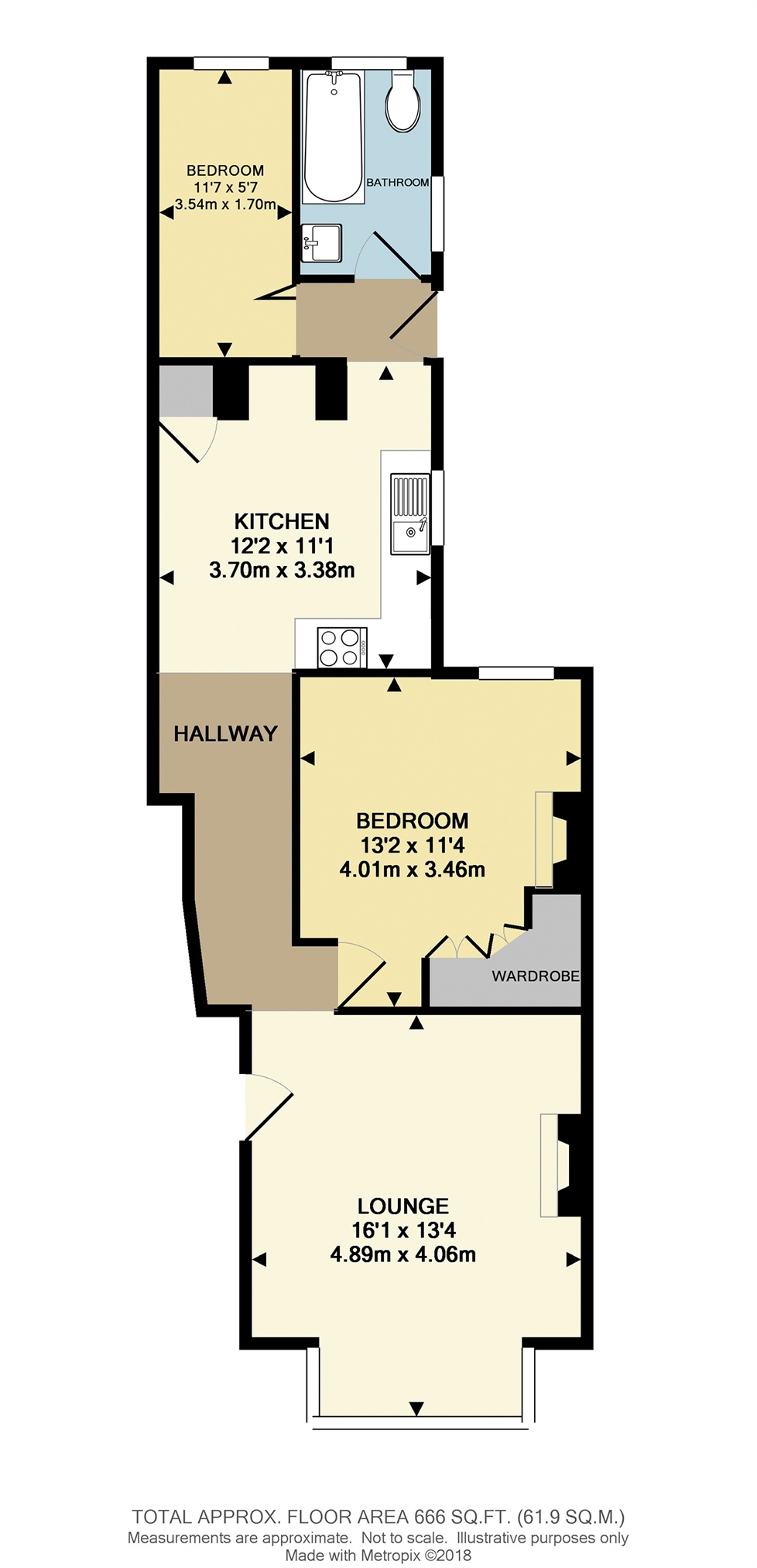Flat for sale in Herne Bay CT6, 2 Bedroom
Quick Summary
- Property Type:
- Flat
- Status:
- For sale
- Price
- £ 230,000
- Beds:
- 2
- County
- Kent
- Town
- Herne Bay
- Outcode
- CT6
- Location
- Oakdale Road, Herne Bay, Kent CT6
- Marketed By:
- KimberWoodward
- Posted
- 2024-04-05
- CT6 Rating:
- More Info?
- Please contact KimberWoodward on 01227 319146 or Request Details
Property Description
Key features:
- Ground Floor Apartment
- Two Bedrooms
- Private Garden
Full description:
Draft details...Centrally located ground floor apartment with the beach, town centre and bus routes into Whitstable town and The Cathedral City of Canterbury all within walking distance. This apartment is presented in lovely condition throughout and comprises two bedrooms, lounge, kitchen, family bathroom and a private garden. The property also benefits from a share of the freehold. Please call KimberWoodward now to arrange a viewing!
Communal Hallway
Entrance door to front leading into communal hallway, electric meter, further door to:
Entrance Hallway
Door leading to:
Lounge
16' 1" x 13' 4" (4.90m x 4.06m)
Original bay window to front, radiator, gas fire with wooden mantle, television point, wooden flooring.
Bedroom One
13' 2" x 11' 4" (4.01m x 3.45m)
Double glazed sash window to rear, two double fitted mirrored wardrobes with a rail, feature cast iron fireplace.
Inner Hallway
Exposed brick wall, storage area, space for fridge/freezer, opening to:
Kitchen/Diner
12' 2" x 11' 1" (3.71m x 3.38m)
Double glazed sash window to side, modern fitted kitchen with complementary work surfaces, stainless steel sink and drainer unit, gas hob, electric oven and extractor canopy hood over, space for washing machine, wall mounted gas combination boiler, built in cupboard with shelves, feature seating area with storage, spotlights.
Inner Lobby
Double glazed frosted door to garden.
Bedroom Two
11' 7" x 5' 7" (3.53m x 1.70m)
Double glazed window to rear, spotlights, sliding doors.
Bathroom
Two double glazed frosted windows to side and rear, panelled whirlpool bath unit with shower, wash hand basin set in vanity unit, wall mounted mirror, spotlights, fully tiled walls and flooring.
Outside
Rear Garden
Mainly laid to lawn, shingled path, raised borders with mature shrubs and trees, rear access via locked gate to bin storage.
Property Location
Marketed by KimberWoodward
Disclaimer Property descriptions and related information displayed on this page are marketing materials provided by KimberWoodward. estateagents365.uk does not warrant or accept any responsibility for the accuracy or completeness of the property descriptions or related information provided here and they do not constitute property particulars. Please contact KimberWoodward for full details and further information.


