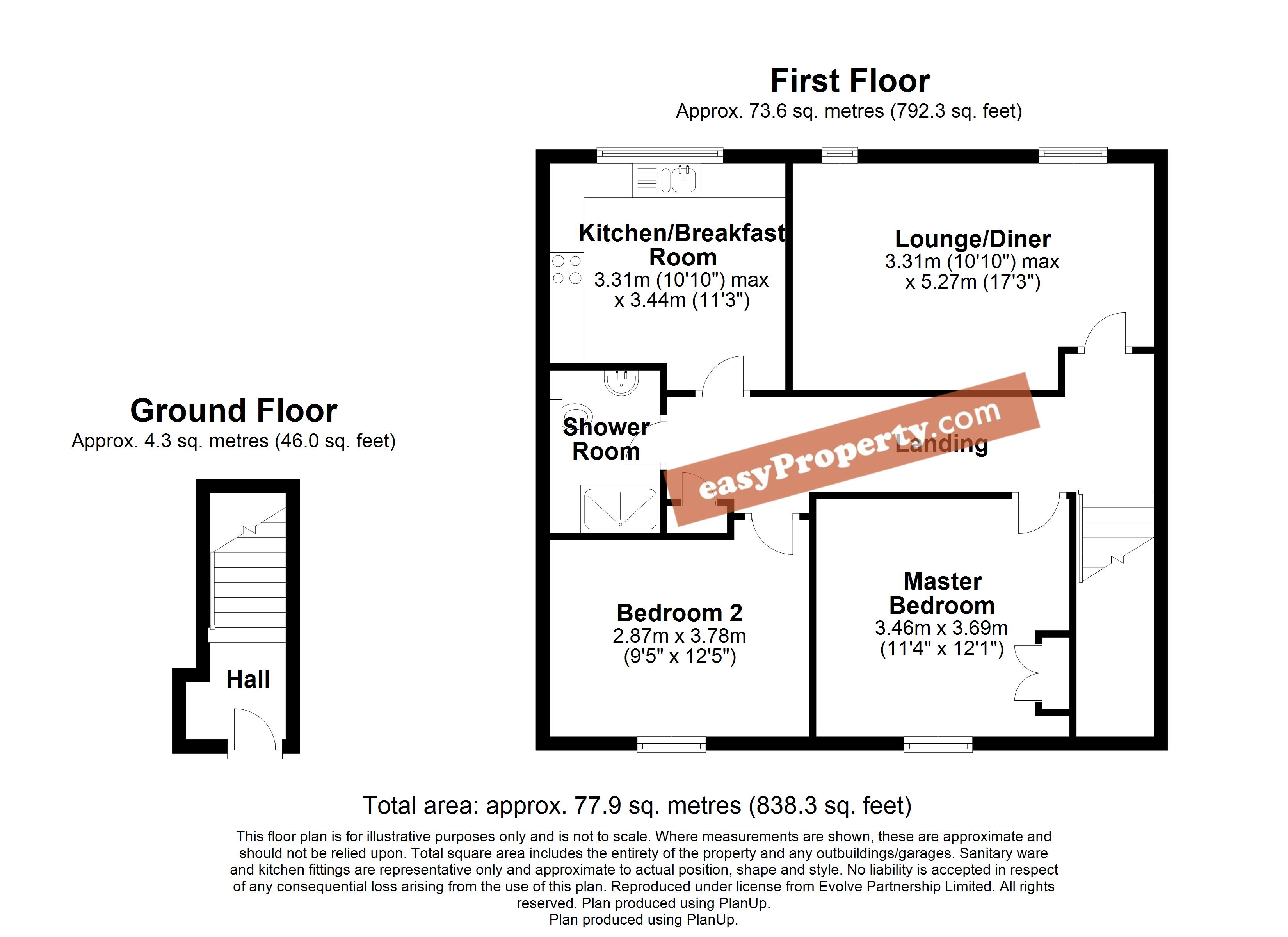Flat for sale in Hereford HR4, 2 Bedroom
Quick Summary
- Property Type:
- Flat
- Status:
- For sale
- Price
- £ 144,995
- Beds:
- 2
- Baths:
- 1
- County
- Herefordshire
- Town
- Hereford
- Outcode
- HR4
- Location
- Highmore Street, Hereford HR4
- Marketed By:
- easyProperty.com
- Posted
- 2024-04-26
- HR4 Rating:
- More Info?
- Please contact easyProperty.com on 020 8022 3835 or Request Details
Property Description
Please quote reference 2042752 when enquiring about this property.
A well-presented and deceptively spacious 2 bedroom first floor apartment, located within walking distance of the cathedral city of Hereford.
The property is situated to the north west of the city just a short walk from the city centre and local amenities including the newly renovated ‘Old Market’ shopping development which offers a range of popular shops, cinema restaurants.
Local bus services and the city train station are also all within easy reach of this well located apartment. The property has views towards the Hereford racecourse from the rear and benefits from its own entrance door with no communal areas.
The property is approached via the private front garden belonging to the apartment. The accommodation comprises of the lounge/dining room with views towards the racecourse, kitchen/breakfast room with range of fitted base and wall units, integrated fridge Freezer, dishwasher and washing machine, master bedroom with double fitted wardrobe, further second double bedroom and the shower room.
Externally there is a low maintenance private garden to the front of the property and private off road parking to rear of property.
The property also benefits from a Gas/Electric Smart Meter and Water Meter.
Council Tax Band: A
Individual descriptions to include external buildings and grounds:
Landing
Storage cupboard and doors to all rooms.
Lounge/Diner 5.27m (17'3") x 3.31m (10'10") max
Two windows to rear and fitted carpet.
Kitchen/Breakfast Room 3.44m (11'3") x 3.31m (10'10") max
Fitted with a range of base and eye level units with worktop space over, fitted oven, gas hob, 1 ½ bowl sink with swan neck mixer tap and drainer, integrated fridge Freezer, dishwasher and washing machine, laminate flooring, partially tiled walls and window to rear.
Master Bedroom 3.69m (12'1") x 3.46m (11'4")
Window to front, fitted carpet and storage cupboard.
Bedroom 2 3.78m (12'5") x 2.87m (9'5")
Window to front and fitted carpet.
Please quote reference 2042752 when enquiring about this property.
Property Location
Marketed by easyProperty.com
Disclaimer Property descriptions and related information displayed on this page are marketing materials provided by easyProperty.com. estateagents365.uk does not warrant or accept any responsibility for the accuracy or completeness of the property descriptions or related information provided here and they do not constitute property particulars. Please contact easyProperty.com for full details and further information.


