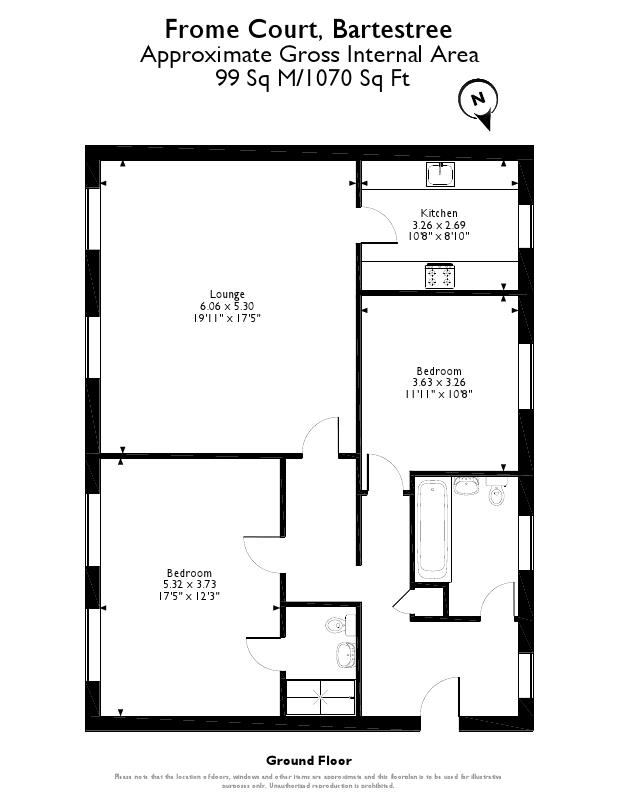Flat for sale in Hereford HR1, 2 Bedroom
Quick Summary
- Property Type:
- Flat
- Status:
- For sale
- Price
- £ 235,000
- Beds:
- 2
- County
- Herefordshire
- Town
- Hereford
- Outcode
- HR1
- Location
- Frome Court, Bartestree, Hereford HR1
- Marketed By:
- Hunters - Hereford
- Posted
- 2024-03-31
- HR1 Rating:
- More Info?
- Please contact Hunters - Hereford on 01432 644119 or Request Details
Property Description
Set within a converted Victorian Grade II Listed Gothic Revival Convent, an extremely spacious first floor two bedroom apartment. Allocated and visitor parking and communal gardens
directions
Leave Hereford on the A438 as for Ledbury. After about 3 miles pass through the villages of Lugwardine and Bartestree then continue for a further 0.5 mile taking the right turn into Frome Park, just before the derestriction speed sign. Take the second right turn into the pillared private drive to Frome Court, where the parking for number 48 can be found at the far end on the right hand side. The pathway and entrance door to No 48 can be found on the left hand side. Visitor parking can be found immediately after the pillared entrance on the left hand side or within the main car parking area, turning left before reaching the car parking space for No.48 and continuing to the far end, on the right hand side.
Situation and description
Frome Court is situated on the edge of the edge of the popular village of Bartestree offering local shop, pub, hairdresser, fish and chip shop due to open soon and village hall and sports field. Enjoying a quietl rural location it lies less than 5 miles from the full amenities of the city of Hereford or 10 miles from the delightful black and white market town of Ledbury.
The convent was founded in 1863 by Robert Biddulph Phillips of Longworth to ensure his daughter's happiness as a new member of a small order of French nuns, the Sisters of Our Lady of Charity and Refuge. It was designed by E.W. Pugin in the Gothic Revival style of red brick with limestone detail, for which he and his father A.W.N. Pugin, co-designer of the Palace of Westminster, were both renowned.
The building and adjacent chapel stood empty and derelict for many years before its conversion in the early/mid 2000's and now comprises individual characterful apartments all retaining many original features.
In more details and with approximate measurements the property comprises
entrance hall
With wood laminate floor, double panelled radiator, window to rear elevation over looking seating area. Entry system. Tall storage cupboard and consumer unit. Door to
bathroom
Double panelled radiator. White suite comprising low level wc, pedestal wash hand basin, paneled bath with shower off taps. Window to side elevation. Tiled surround and fitted mirror.
Bedroom two
Double panelled radiator, window to side elevation, ceiling timbering.
Bedroom one
Two windows to front elevation, two double panelled radiators, ceiling timbers, built in mirror fronted wardrobes with shelving and hanging rails.
Ensuite
With low level wc, pedestal wash hand basin, wood laminate floor, wall lights, ladder style towel rail. Double size fully tiled shower cubicle.
Useful high level storage area accessed from the bedroom situated above the ensuite.
Sitting room
A beautiful light and very impressive room with high ceiling and timbers, two windows to front elevation, two double panelled radiators, wall light points, TV and telephone points.
Kitchen
Comprehensively fitted with a range of white wall and base units with work surface space over, incorporating single drainer stainless steel sink unit with mixer tap over, tiled surround, integrated fridge freezer, dish washer, washing machine, aeg Electrolux electric hob and extractor over. Aeg double oven. Central heating thermostat. Window to side elevation. Worcester wall mounted central heating boiler concealed in cupboard.
EPC
Grade II Listed exemption
outside
Surrounding the building are beautiful communal gardens with lavenders, box hedging and young ornamental trees. The whole area is communally maintained under the service agreement
services
We are advised that mains water, electricity, gas and drainage are connected to the property.
Service charge
We are advised that the property is subject to a Service Charge which is understood to be £200 pcm including building insurance.
Property Location
Marketed by Hunters - Hereford
Disclaimer Property descriptions and related information displayed on this page are marketing materials provided by Hunters - Hereford. estateagents365.uk does not warrant or accept any responsibility for the accuracy or completeness of the property descriptions or related information provided here and they do not constitute property particulars. Please contact Hunters - Hereford for full details and further information.


