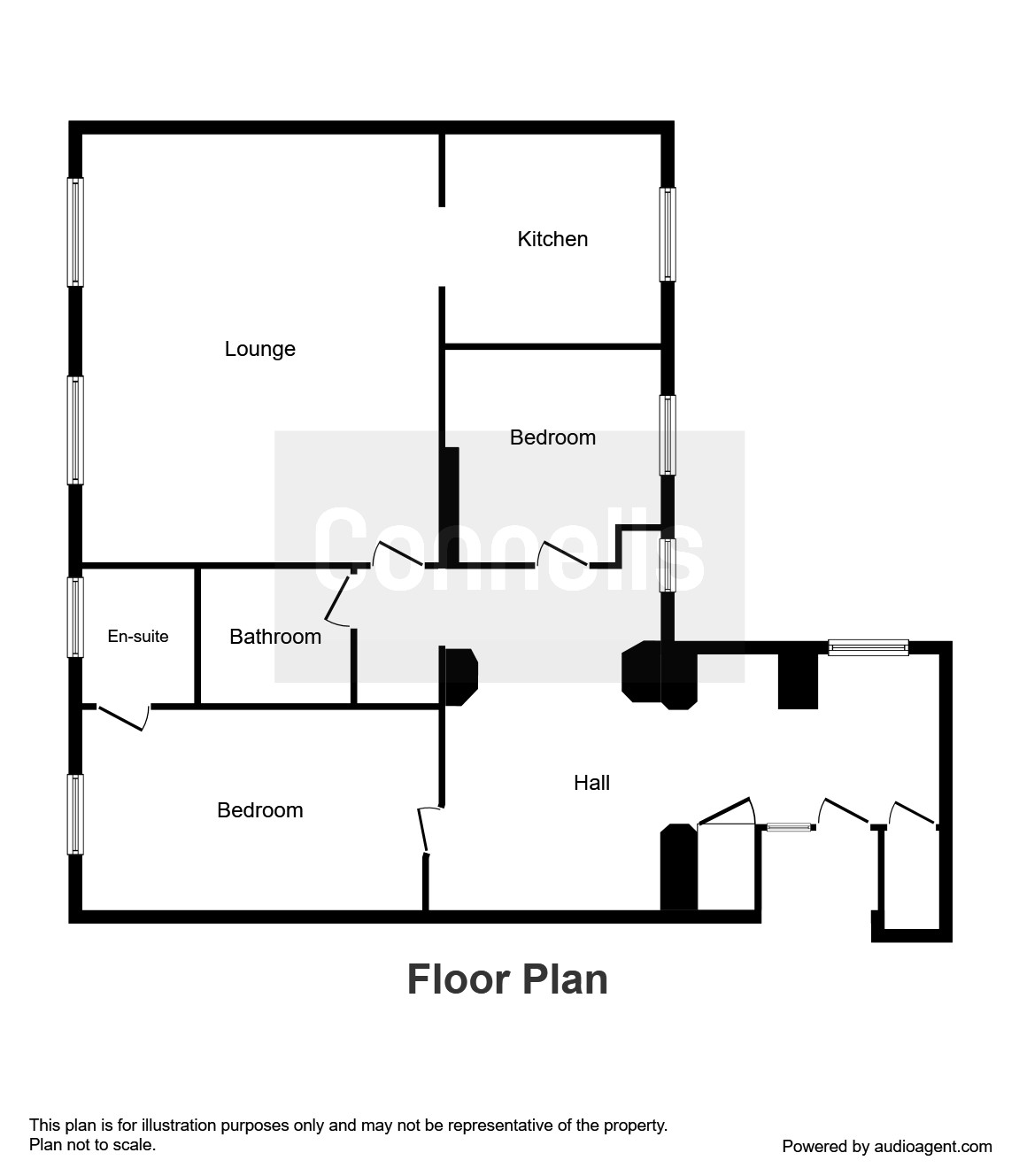Flat for sale in Hereford HR1, 2 Bedroom
Quick Summary
- Property Type:
- Flat
- Status:
- For sale
- Price
- £ 250,000
- Beds:
- 2
- Baths:
- 1
- Recepts:
- 1
- County
- Herefordshire
- Town
- Hereford
- Outcode
- HR1
- Location
- Frome Court, Bartestree, Hereford HR1
- Marketed By:
- Connells
- Posted
- 2018-12-30
- HR1 Rating:
- More Info?
- Please contact Connells on 01432 367060 or Request Details
Property Description
Summary
Forming part of this exclusive development, in this popular rural location, a superb 2 bedroom first floor apartment offered for sale with no onward chain. The property which offers ideal retirement accommodation, has a wealth of character features and we strongly recommend an internal inspection.
Description
Forming part of this exclusive development, in this rural location, a superb 2 bedroom first floor apartment offering ideal retirement accommodation. The property is part of an impressive grade II listed former convent which has delightfully maintained landscaped gardens, fine views to the east of the property and is within easy driving distance of Hereford and Ledbury.
The Accommodation Comprises
An impressive communal approach through cloisters which leads to a private staircase that leads exclusively to number 52.
Superb Entrance Hall 26' 10" max x 17' 7" max ( 8.18m max x 5.36m max )
With high ceiling with a wealth of exposed beams, karndean flooring, feature archways with inscriptions above, wall shelving, 2 windows overlooking the internal courtyard, door entry system, central heating thermostat, large walk in store cupboard with electric light, further store cupboard with hanging rail, 2 radiators, Study Area with desk unit, drawers, shelving, book shelves and 2 drawer filing cabinet.
Inner Lobby
With karndean flooring, high ceiling with exposed beams, double wardrobe, door to the living room and to the:
Bathroom
Suite comprising bath with shower attachment and glazed screen over, double radiator, pedestal wash hand basin, low flush wc, extractor fan, karndean flooring and partially tiled wall surround.
Impressive Living Room 21' x 17' 5" ( 6.40m x 5.31m )
With fitted carpet, high ceiling with a wealth of exposed beams, TV aerial and telephone point, 2 double radiators, 2 sash windows enjoying fine views and archway to the:
Fitted Kitchen 10' 10" x 10' 2" ( 3.30m x 3.10m )
Comprehensively fitted out with a range of wall and base units, ample work surfaces, sash window overlooking the internal courtyard, high ceiling with exposed beams, tiled splashbacks, gas central heating boiler, range of integrated appliances including built in dishwasher, upright fridge/freezer, washer/dryer, oven, microwave, gas hob with splashback and cooker hood over.
Bedroom 1 17' 5" x 10' 2" ( 5.31m x 3.10m )
With sash window enjoying fine views, fitted double wardrobe, TV aerial, telephone points, double radiator, fitted carpet, over bed side lights, feature high ceiling with a wealth of exposed beams and door to the:
En-Suite Shower Room
Suite comprising double shower cubicle, pedestal wash hand basin, low flush wc, extractor fan, partially tiled wall surround, karndean flooring, high ceiling with exposed beams, chrome ladder style towel rail/ radiator, shaver point and sash window.
Bedroom 2 10' 6" x 10' 1" ( 3.20m x 3.07m )
With fitted carpet, high ceiling with exposed beams, sash window overlooking the internal courtyard and double radiator.
From the downstairs cloister corridor there is access to the:
Outside
The property stands in beautifully landscaped communal gardens and there is a feature central courtyard with seating for exclusive use of the residents of Frome Court. The allocated parking space for number 52 is alongside the property.
Agents Note
The property has the remainder of a 999 year lease which commenced in 2005.
The current service charge to include buildings insurance is £160.68 per month.
The annual ground rent is £100.
Directions
Proceed east out of Hereford City on the A438, Ledbury Road, proceed through the villages of Lugwardine and Bartestree. Proceed past the new Keepmoat development site on your right hand side, then take the next turning on your right which leads to the Frome Court and the visitor parking spaces are located approximately 100 yards up, on your left hand side.
Lease details are currently being compiled. For further information please contact the branch. Please note additional fees could be incurred for items such as leasehold packs.
1. Money laundering regulations - Intending purchasers will be asked to produce identification documentation at a later stage and we would ask for your co-operation in order that there will be no delay in agreeing the sale.
2: These particulars do not constitute part or all of an offer or contract.
3: The measurements indicated are supplied for guidance only and as such must be considered incorrect.
4: Potential buyers are advised to recheck the measurements before committing to any expense.
5: Connells has not tested any apparatus, equipment, fixtures, fittings or services and it is the buyers interests to check the working condition of any appliances.
6: Connells has not sought to verify the legal title of the property and the buyers must obtain verification from their solicitor.
Property Location
Marketed by Connells
Disclaimer Property descriptions and related information displayed on this page are marketing materials provided by Connells. estateagents365.uk does not warrant or accept any responsibility for the accuracy or completeness of the property descriptions or related information provided here and they do not constitute property particulars. Please contact Connells for full details and further information.


