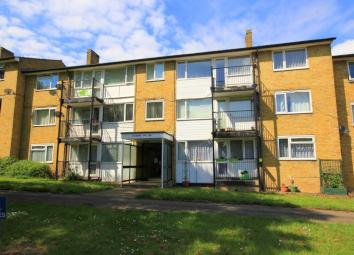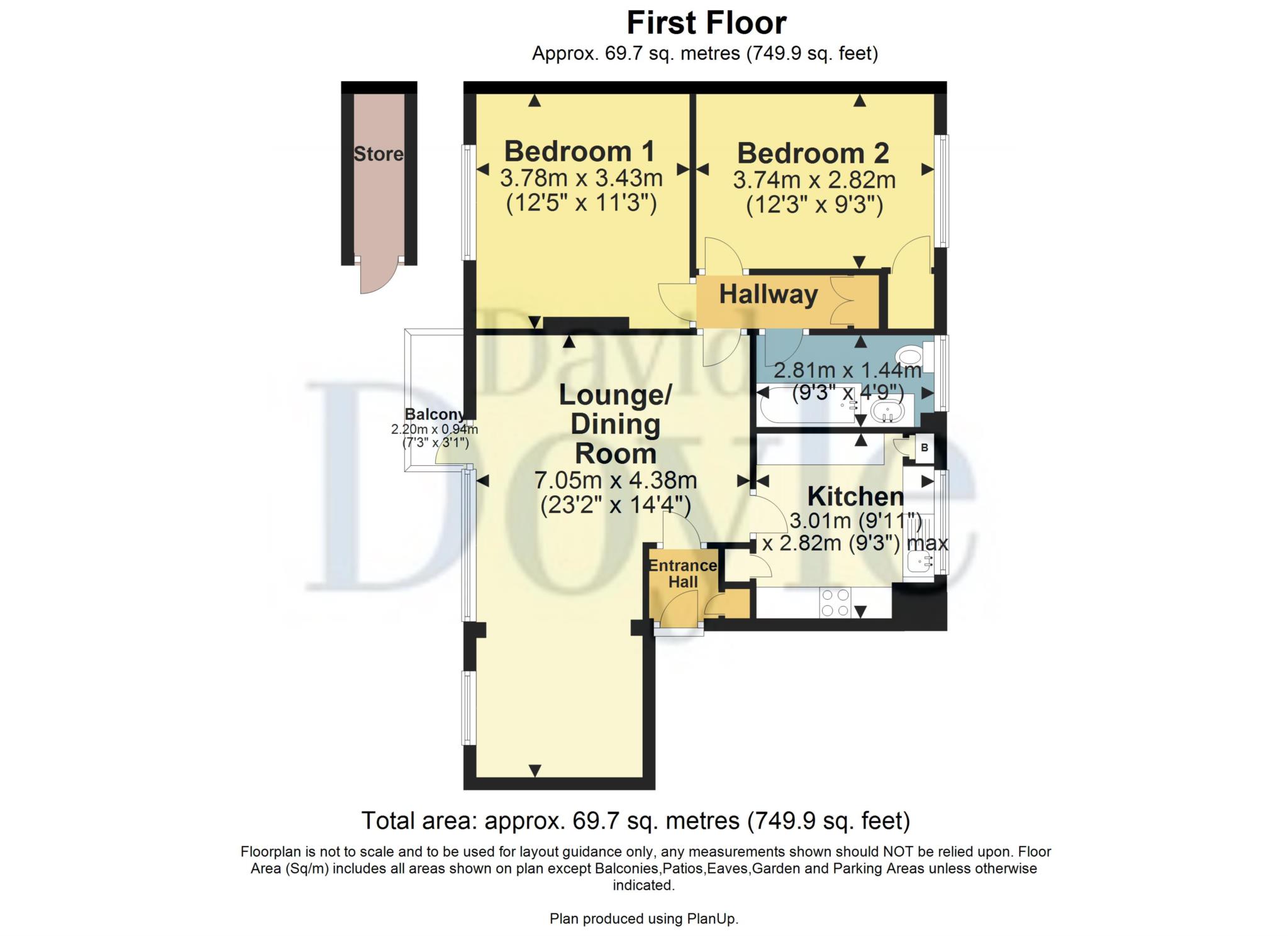Flat for sale in Hemel Hempstead HP1, 2 Bedroom
Quick Summary
- Property Type:
- Flat
- Status:
- For sale
- Price
- £ 270,000
- Beds:
- 2
- Baths:
- 1
- Recepts:
- 1
- County
- Hertfordshire
- Town
- Hemel Hempstead
- Outcode
- HP1
- Location
- Chaulden House Gardens, Hemel Hempstead HP1
- Marketed By:
- David Doyle Estate Agents
- Posted
- 2024-04-24
- HP1 Rating:
- More Info?
- Please contact David Doyle Estate Agents on 01442 493812 or Request Details
Property Description
Spacious 2 Double Bedroom First Floor Apartment. Walking distance to Boxmoor Village and amenities and mainline station with links to London Euston. Lounge/Dining Room with Balcony and views towards communal garden area. Kitchen/Breakfast Room. Bathroom. Double glazing. Gas heating to radiators. Southerly outlook towards the Moor beyond.
Communal front door
Stars to first floor.
Entrance porch
Shelved storage cupboard housing meters. Door to :P
lounge/dining room
Of good size and 23' in width with 2 Double glazed windows. Feature fireplace with electric fire. 2 radiators. Double glazed door to :-
balcony
With views to front aspect.
Kitchen
Fitted with a single bowl single drainer stainless steel sink unit with mixer tap. Range of floor and wall mounted units comprising both cupboards and drawers with the benefit of matching cornices, pelmets and plinths. Colour co-ordinated roll top work surfaces and part tiled walls. Integrated stainless steel double oven and grill. Integrated 4 burner gas hob with extractor hood over. Space for washing machine and fridge freezer. Storage cupboard housing wall mounted gas boiler. Double glazed window to rear aspect.
Inner hallway
Shelved storage cupboard.
Bedroom 1.
Double glazed window. Radiator.
Bedroom 2.
Double glazed window. Built in wardrobe. Radiator.
Bathroom
Fitted in white with chrome fittings and comprising panelled bath with 'Aqualisa' shower unit over. Glass shower screen. Vanity unit with inset wash hand basin with shelved storage under and low level WC. Tiled walls with decorative tiled border. Radiator. Double glazed window.
Outside
storage shed
communal drying area
H12945
Floorplan to follow with measurements.
Notice
Please note we have not tested any apparatus, fixtures, fittings, or services. Interested parties must undertake their own investigation into the working order of these items. All measurements are approximate and photographs provided for guidance only.
Property Location
Marketed by David Doyle Estate Agents
Disclaimer Property descriptions and related information displayed on this page are marketing materials provided by David Doyle Estate Agents. estateagents365.uk does not warrant or accept any responsibility for the accuracy or completeness of the property descriptions or related information provided here and they do not constitute property particulars. Please contact David Doyle Estate Agents for full details and further information.


