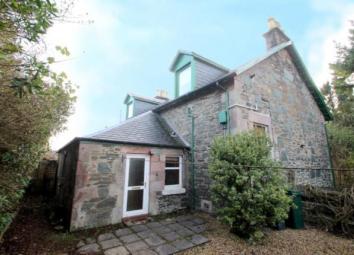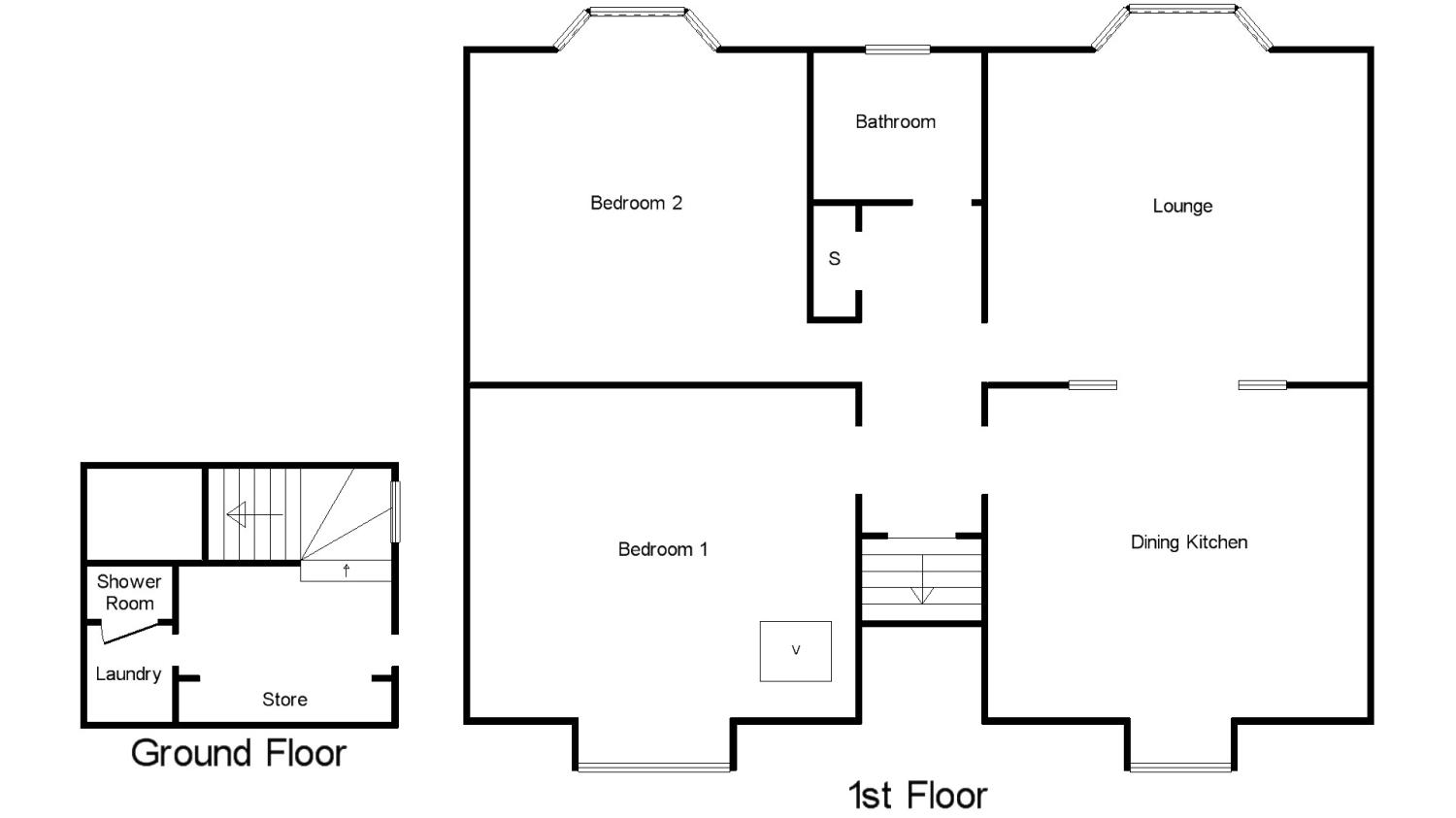Flat for sale in Helensburgh G84, 2 Bedroom
Quick Summary
- Property Type:
- Flat
- Status:
- For sale
- Price
- £ 155,000
- Beds:
- 2
- County
- Argyll & Bute
- Town
- Helensburgh
- Outcode
- G84
- Location
- Hall Road, Rhu, Helensburgh, Argyll And Bute G84
- Marketed By:
- Slater Hogg & Howison - Helensburgh
- Posted
- 2024-04-21
- G84 Rating:
- More Info?
- Please contact Slater Hogg & Howison - Helensburgh on 01436 428981 or Request Details
Property Description
Situated off Hall Road, and entered via a private driveway, lies this 2 bedroom upper conversion offering spacious and well proportioned accommodation.
Accommodation comprises: Entrance hall having storage cupboards and with a broad staircase leading to upper accommodation; Downstairs shower room with electric shower, wash hand basin and plumbing for a washing machine; Upper hallways affording access to all main accommodation, shelved storage press; Good sized lounge with bay window, with seating area, to front, feature fireplace with open fire (not tested), twin timber/glazed doors give access to the dining kitchen; Large dining kitchen with ample space for table & chairs, cooker included in the sale price; Bedroom 1 lies to the rear and is a large double bedroom with views over the roof tops of Rhu; Bedroom 2 lies to the front with bay window and feature fireplace with open fire (not tested); Three piece bathroom with corner bath.
The subjects benefit from gas central heating and double glazing.
Access to the property is via a private stone-chipped driveway which provides ample parking. There is small decked area and shrub beds. Timber shed included in sale price.
Reception Hall
Shower Room/Laundry
Lounge14'8" x 12'10" (4.47m x 3.91m).
Dining Kitchen14'8" x 11'1" (4.47m x 3.38m).
Bedroom 114'8" x 11'1" (4.47m x 3.38m).
Bedroom 214'8" x 12'10" (4.47m x 3.91m).
Bathroom
Property Location
Marketed by Slater Hogg & Howison - Helensburgh
Disclaimer Property descriptions and related information displayed on this page are marketing materials provided by Slater Hogg & Howison - Helensburgh. estateagents365.uk does not warrant or accept any responsibility for the accuracy or completeness of the property descriptions or related information provided here and they do not constitute property particulars. Please contact Slater Hogg & Howison - Helensburgh for full details and further information.


